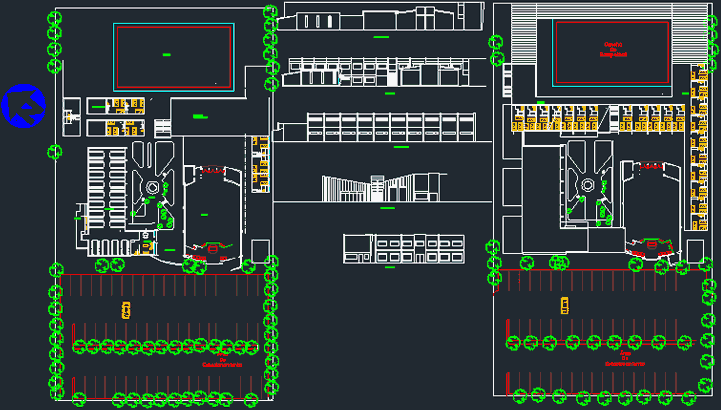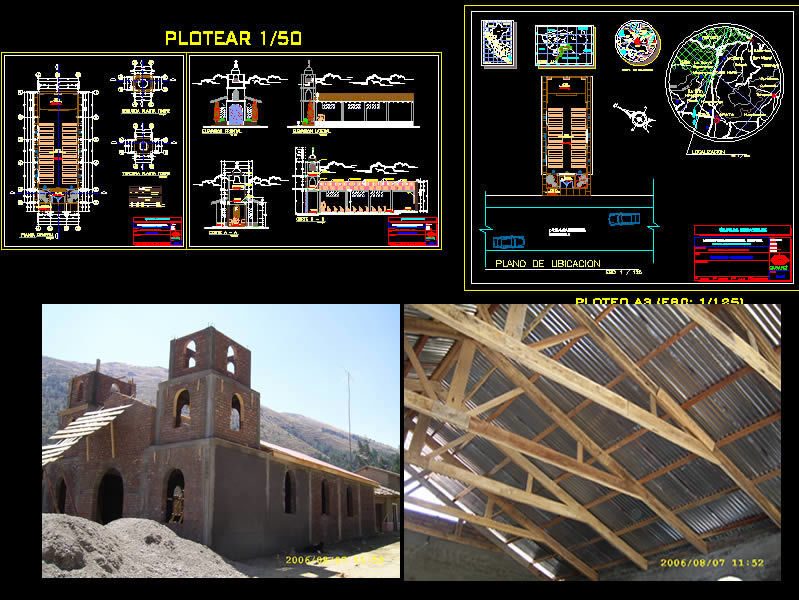Shopping Center DWG Full Project for AutoCAD

The Mall project located in the City of Guayaquil; contains architectural plans, facades, sections, details, field position, topography and images in perspective
Drawing labels, details, and other text information extracted from the CAD file (Translated from Galician):
steel plate, cellar, jewelery, medical-pharmacy, mesh e. welded, mulch beam, profile c, column h, anchor bolts, metal plate, polycarbonate, metal structure, masonry, beam i, plant, galvanized aall channel, hanger, reinforced, beam h. Armed, masonry filling, ribbed slab, ribbed slab, detail of mechanical stairwell, compacted filling, porcelain, porcelain, doors, wall, ceramics, creeping, joints, concrete, penthouse, sewage, siphon, floor, lying, wall , basin, wall finished, ventilation, lying down, over waterproofing, cupula sump, slab, cutting, waterproofing layer, over cover slab, tub. of aa.ll., aa.ll. collector, river stone, platinum grid, sump, stereo arm, front facade, left side facade, right side facade, rear facade, guayaquil university, faculty of architecture and urbanism, matter: project workshop v, prof: arq. rene molina, student: andrea perez oña, preliminary draft ii: shopping center, implantation, mirror of water, supermarket, meats, dairy products, fish, sausages, legumes, boxes, boxes, ground floor, contains: clothing, utility, men, women, baths, ext, charoles wash, projection lower steps, sink, mopeds, meson, mount load, extinguishers, service hall, upper floor, contains: cover, contains: facades, carts, roll-up door, hall, room. of, transformers, pump, garbage, jugeteria, entry, contains: details, contains: perspective, contains: cuts, covered plant, contains: implantation, food court, longitudinal cut a-a ‘, cross section b-b’ of boards, accounting, secretary, administrator, safe, customer service, general wait, ATMs, bank agency, sh women, sh men, fronton, mall, window. aluminum, and glass, stainless steel railing, kentucky fried chicken, alby store, false window, canalon, cupola structure ornamental iron beam type i with polycarbonate cover, mirror, laundries, granite, medico-, well, pharmacy , fl, papers, npt, garden plates, stone spark, contrapiso, improved filling, cast iron grid, clay, projection of reinforced concrete beam, module board, optional confinement wall, leave grid gap according to recessed luminaire, detail of grid, metallic bracket, metallic beam plated in formica, painted metal columns, granite countertop, kiosk finish for signpost location, glass shelves counter-shelf, island detail, local detail, white line, see detail, technology, island, column ha, false lying, window-glass tempered, projection, descent, arrival, ventilation well, optics, lain lain, dental center, column ha -multiple beam, translucent cover- polycarbonate, sump, variable, metal channel, detail to, entrance door, supermarket, sump aall, ventilation – sink, grid green areas, perspectives
Raw text data extracted from CAD file:
| Language | Other |
| Drawing Type | Full Project |
| Category | Retail |
| Additional Screenshots |
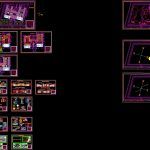 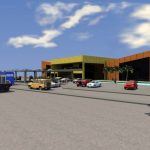 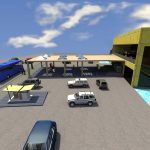 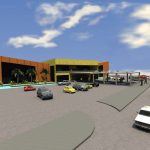 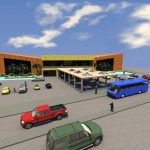 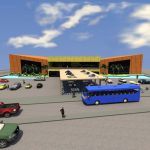 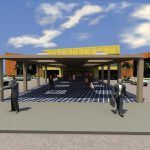 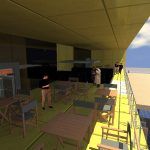 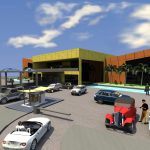 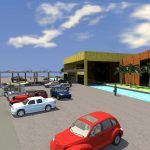 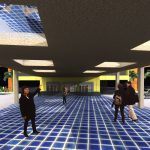 |
| File Type | dwg |
| Materials | Aluminum, Concrete, Glass, Masonry, Steel, Other |
| Measurement Units | Metric |
| Footprint Area | |
| Building Features | Garden / Park, Deck / Patio |
| Tags | architectural, autocad, center, city, commercial, DWG, facades, full, guayaquil, located, mall, market, plans, Project, sections, shopping, supermarket, trade |


