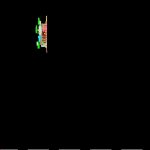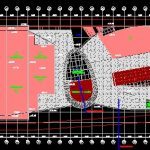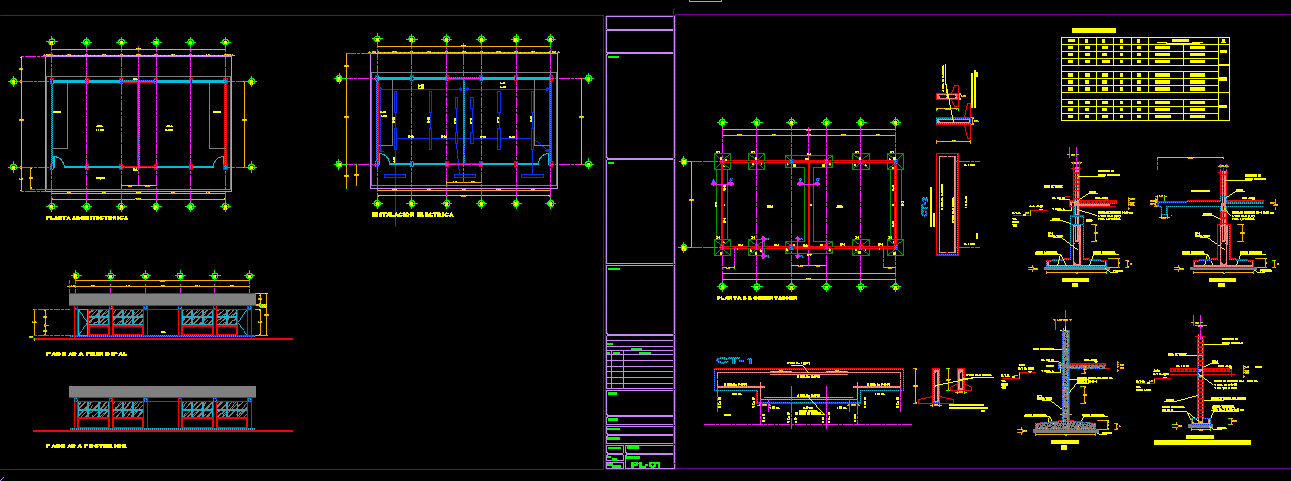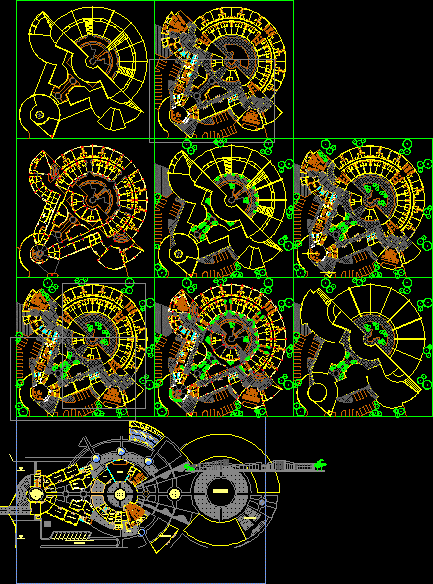Shopping Center DWG Section for AutoCAD

Shopping Center – Plants – Sections – Elevations – Cars Park –
Drawing labels, details, and other text information extracted from the CAD file (Translated from Spanish):
maragata stone masonry with irregular cut and layered finish, glass skylight, kalzip plate cover, variable height in continuous slope, vertical glass camera skylight, aluminum crossbars without flap, aluminum uprights with flap, exutorios, stone mortar of maragata with irregular cutting and finishing lajado, minionda sheet coating, drilling and penetrations, access to the mall, access to, downtown, commercial, ct, aparc., cgbt, sai, ctss.cc., super., sec., dep., pci, pumps c. inc., cistern, c. fires, l.t., g.presion, cistern a. potable, ctmediana, room maq., hoists, gasoleo, ce, h.libre reduced variable, empty under ramp, cinemas, c.com., elevator, asc., maq., room, ramp, torpedo, natural ventilation, area of collective residential equipment, not subject of development in this project, plaza de las estrellas, plaza norte, plaza south, calle de la luna, pedestrian promenade, patio of merchandise, patio, access from parking, ventilation parking, projection of handrail, front local, evacuation hall, level ramp, plaza del sol, supermarket, interkids, magel, tan-tam, nectar, dietetic, press, b.fumador, mobile, jewelry, gifts, appliances, imaginarium, vilgar, optics, watches, discos, cafetin, bookstore, colonel tapioca, sports, home, bidasoa, adventure, fashion, porcelain, bathroom, home, k.americano, sul, local shop, accessories, furniture, lighting, cerne, perfumeria, texture, vobis, nest, the cuca, natuzzi, travel, minit colors, hairdressing, frames, dry-cleaner, agency, belross , cafe, pit, effluent control chamber, sales room, laboratory, zone, discharge, supercor, variable reduced h.free, variable reduced h.free, empty under ramp, elect. box, elect. group, c.g. parking, fourth management, maq room, pump room and, water treatment plant, g.elect., s.s.c.c., pump room, north hall, c.c. water, new park, cinemas hall, cinemas gallery, cinemas hall, women-toilet, men toilet, rice, coffee and tea, kebabs, gino’s, tapas bar, knee, brewery, quijano, ben jerry, haagen, ham, foster’s hollywood, gambrinus, sipecusa, local fashion, pepe jean’s, trucco, stradivarius, pica-pica, solaris, furest, don cotton, levi’s store, dim, fumarel, bullfighter, arthur, phineas, local, cafeteria-rest., gables, white, pimkie , globe, promod, sisley, pat, outside terrace, railing, empty, walkway, evacuation, hallway, skylight, projection, rubbish, room, pci and, caf, see map, cinemas: project according to operator, empty on hall, machines, chimneys, shopping center, empty envelope, staircase, zone, offices, deck deck, covered floor, sector floor cover, vertical, horizontal, inclined , camera, glass, glass camera, aluminum cover, inverted cover, with gravel finish, skylight
Raw text data extracted from CAD file:
| Language | Spanish |
| Drawing Type | Section |
| Category | Retail |
| Additional Screenshots |
       |
| File Type | dwg |
| Materials | Aluminum, Glass, Masonry, Wood, Other |
| Measurement Units | Metric |
| Footprint Area | |
| Building Features | Garden / Park, Deck / Patio, Elevator, Parking |
| Tags | autocad, cars, center, commercial, DWG, elevations, mall, market, park, plants, section, sections, shopping, supermarket, trade |







