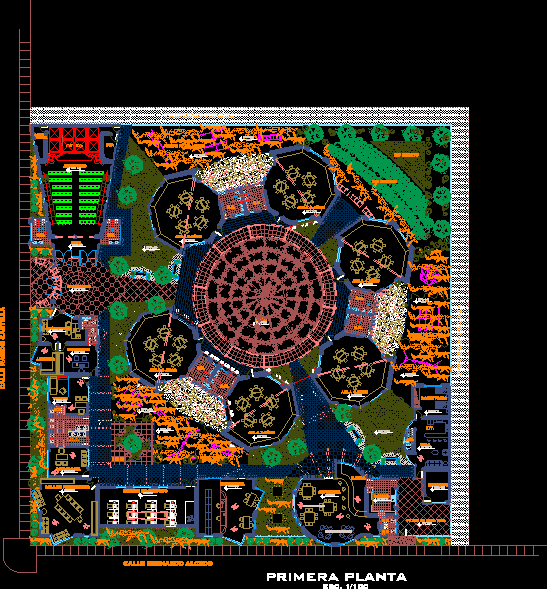Shopping Center DWG Section for AutoCAD
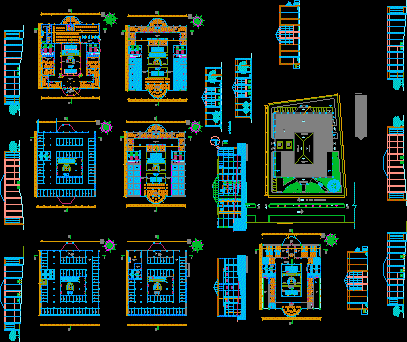
Shopping Center – Supermarket – Plants – Sections – Elevations
Drawing labels, details, and other text information extracted from the CAD file (Translated from Portuguese):
roofing, plank :, commercial center – shopping center, subject :, academic :, arqº fábio müller and arqº leandro tusi, docentes :, architecture project vi, discipline :, date :, scale :, area of land :, plank No. :, Exhibitors, locker, management, food court, floor area :, car shelter, hall, store module, circulation areas, ATMs, lan house, men’s toilet, reception office, market, bakery, cold room, internal circulation, butchers, ovens, modules of the food court, ticket office, circulation areas, kitchen, table areas, sanitary access, cinema, coffee, circulation, terrace, projection room , cinema room, recess of the curb, access for maintenance, panoramic lifts, stairs, escalator, benches, garden, information., furnace counter, projection cooker hood, shop, natural terrain profile, gutter
Raw text data extracted from CAD file:
| Language | Portuguese |
| Drawing Type | Section |
| Category | Retail |
| Additional Screenshots |
 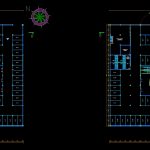   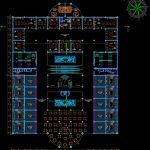 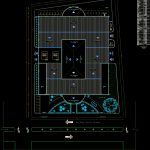 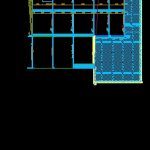 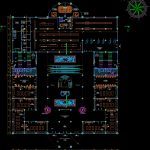  |
| File Type | dwg |
| Materials | Other |
| Measurement Units | Metric |
| Footprint Area | |
| Building Features | Garden / Park, Escalator |
| Tags | autocad, center, commercial, DWG, elevations, mall, market, plants, section, sections, shopping, supermarket, trade |




