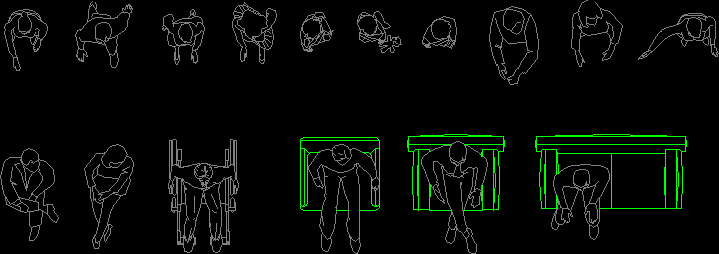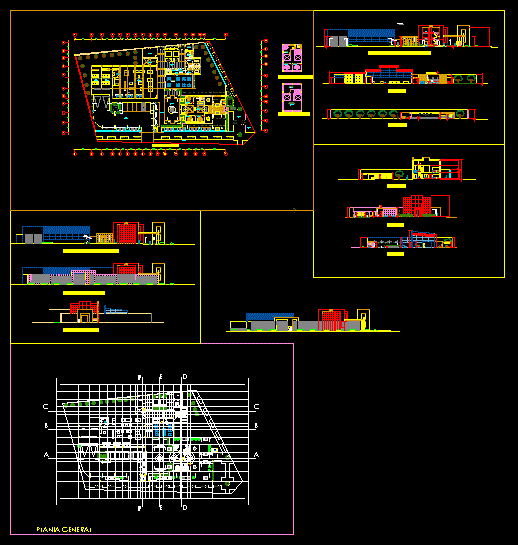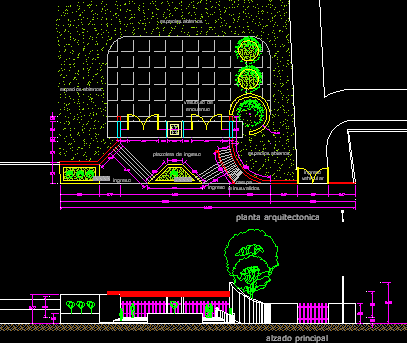Shopping Center DWG Section for AutoCAD

Shopping Center – Service – Commercial Premises – Plants – Sections – Elevations
Drawing labels, details, and other text information extracted from the CAD file (Translated from Spanish):
ceramico, binational entity yacyreta, area studies and projects, department complementary works, drawing, revised, urban design, work :, project, community center and infrastructure, floor plan, scale :, plant, premises, health gentlemen, sanitary ladies, patio, masonry, circulation, access, countertop and mensulas in restrooms, notes:, flush joint, ceiling projection, expansion joint, will execute a waterproof concrete render waterproof, to which will be added dod hands of asphalt paint, in expansion joints between columns, elastic and hermetic material will be placed to absorb structural movements, floor references, insulation references, interior latex paint termination, plaster references, beams and columns of hº aº at sight, colorless waterproofing treatment type inertol-h-sil of sika or similar, references, rev. interior: waterproof smoothing, coarse and fine finished to the felt, basic trade building, threshold-cordon hºaº, edge of floor, top termination in, slate of hºaº with nose, on both leads, ramp, the bidder should only in those two last buildings, adjust the levels of floors and masons and ensure correct access, see details of gates, reticulated metal truss, chained beam hº aº perimeter on walls and columns, hºaº column seen, common bricks seen flush joint termination structure hº seen, commercial premises, main façade, metal carpentry, perimeter chained beam on walls and columns, without fine plaster, colorless waterproofing treatment, inertol type h-silka sika or similar, colorless waterproofing treatment type inertol -h-sil de sika or similar , with structure of metal support and edge sill, cross-linked metal strap, supported by galvanized wire mesh, type I rtol h-sil- de sika or similar, common bricks seen, flush joint termination, structure hº seen, losita hºaº with nose, variable, variab., prof. according to type of soil, earth, waterproof plaster, with pint. asphalt, of metallic support, sanitary nucleus, observations, slab of hºaº and beam of chained, beam of hºaº in bathroom divisions, meeting of columns hºaº with mampost. of bricks seen, note:, ceilings references, the details of foundations are incorporated for illustrative purposes, and therefore, the bidder must calculate them according to rules and conditions of the land, stonemason, perimeter gutter, projection rain pipe, ridge, hippocampus, limahoya, aluminized iron sheet roof, eave edge projection, foundation masonry width and wide projection masonry elevation, expansion joint, chained beam hºaº, metal belts, reticulated metal truss, reticulated metal strap or folded sheet profile c, chained beam hºaº, metal truss, metal strap, metal truss, master sprocket, double columns, projection eaves, eaves projection, a cuneta cord, a pipe ppal., channel with blind cover for transit, the contractor must present the design definitive system taking into account, indicates the direction of the slope in the central courtyard channel, cv pv c, which should be understood that the outputs indicated in this map are merely indicative, the installation of cold water, its entry into a high tank, distribution to public taps, will be resolved and proposed by the bidders and then evaluated by the contracting party.
Raw text data extracted from CAD file:
| Language | Spanish |
| Drawing Type | Section |
| Category | Retail |
| Additional Screenshots |
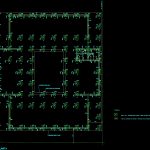   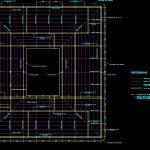  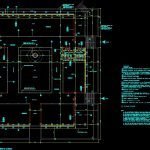 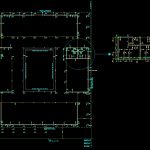 |
| File Type | dwg |
| Materials | Concrete, Masonry, Other |
| Measurement Units | Metric |
| Footprint Area | |
| Building Features | Deck / Patio |
| Tags | autocad, center, commercial, DWG, elevations, mall, market, plants, premises, section, sections, service, shopping, supermarket, trade |


