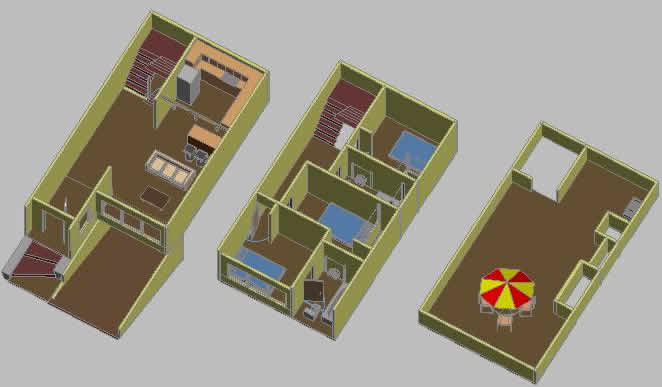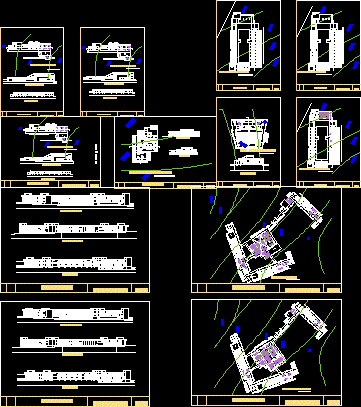Shopping Center DWG Section for AutoCAD
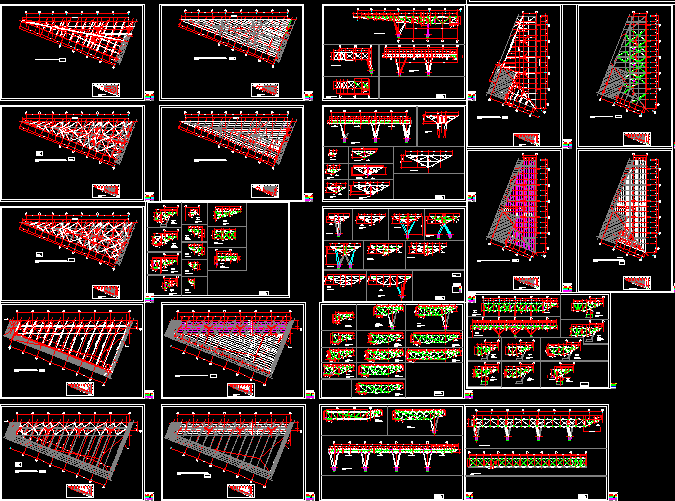
Shopping Center – Plants – Sections – Metallic Details-
Drawing labels, details, and other text information extracted from the CAD file (Translated from Spanish):
concrete beam, support detail in bracket, bracket, plant, cut a – a, varia, cut b – b, table of pens, for plotting, upright, concrete structure, beams floor general ceiling, ing. eduardo capiello, arq. Miguel Sureda, Ing. nicolas labropoulos, ing. francisco vidal, ing. raul aldrey, ing. andrés amelinckx, forced ventilation:, intern: juan luis alcala, olga lopez – rosa maria jerez – josue paez, jacobo koifman – gabriel heredia – immaculate de leon, architects collaborators :, fire prevention systems :, structural calculation :, air conditioning: , electrical installations :, sanitary facilities:, francisco pimentel m. – oscar capiello ll., millennium mall, lamina:, project :, content :, truss iii – v, iii, xii, viii, vii, xiii, xiv, truss v – xii, truss – j, truss m – e, truss – f, truss – g, truss – h, cs – xiii – xxb, truss – xiv, cs – xx – a ‘, cs – xx – b, cs – xx – a, cs – j – xv, truss j – e, truss h – f, edge concrete structure, legend, prefabricated uprights:, diagonal, vertical, conduven, edge concrete structure, schematic plant, truss v – xiii, conduven tubes, cs xx – a, truss xiv, cs j -xv, cs xiii – xxb, truss axis of the trusses see plant, truss axis in trusses see plant, cs xx – a ‘, cs xx – b
Raw text data extracted from CAD file:
| Language | Spanish |
| Drawing Type | Section |
| Category | Retail |
| Additional Screenshots |
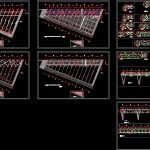 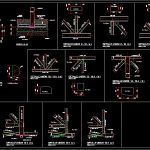 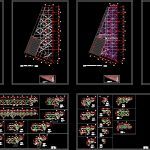   |
| File Type | dwg |
| Materials | Concrete, Other |
| Measurement Units | Metric |
| Footprint Area | |
| Building Features | |
| Tags | autocad, center, commercial, details, DWG, mall, market, metallic, plants, section, sections, shopping, supermarket, trade |




