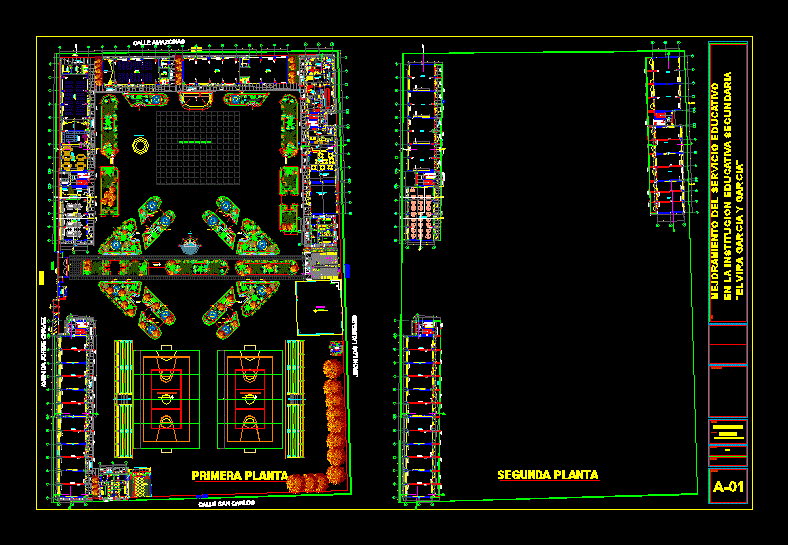Shopping Center In Lima DWG Block for AutoCAD

Commercial Building for eight independent local levels in the early levels and stands at the top. It has elevators and emergency stairs and pressurized ventilation system
Drawing labels, details, and other text information extracted from the CAD file (Translated from Spanish):
type, deposit, income, attention, display, stair hall, patio, main corridor, rest, rolling door, porcelain, elevator, panoramic, first floor – resulting from remodeling, typical floor: first and second basement – extension, s.h. men, s.h. women, empty, metal railing, second floor – resulting from remodeling, typical floor: third to fourth floor – extension, corridor, ceramic, roof – extension, elevated tank and machine room – extension, roof, brick pastry, ladder, cat , machinery, room, existing roofed area, legend, with building license, duct, technician, staircase, emergency, granite floor, stand, bar. met., glass panel, typical floor: fifth to seventh floor – extension, maintenance, eighth floor – extension, administration, first floor – existing, second floor – existing, with valid demolition license, metal staircase with wooden steps, proy . cto. of pumps a.c.i., ss.hh., proy. existing cistern, potable water, forklift, metal duct hung, grid in metallic duct, administration, proy. low ceiling, dep., cleaning, metal duct attached, for mechanical extraction, air floors, elevator hall, ss.hh. disabled, dep. trash, ss.hh. – Men, ss.hh. – women, maintenance, elevator hall, draywall wall, extractor, elevated tank, folding metal doors, folding chair for the disabled, stair lift
Raw text data extracted from CAD file:
| Language | Spanish |
| Drawing Type | Block |
| Category | Retail |
| Additional Screenshots |
 |
| File Type | dwg |
| Materials | Glass, Wood, Other |
| Measurement Units | Metric |
| Footprint Area | |
| Building Features | Deck / Patio, Elevator |
| Tags | autocad, block, building, center, commercial, DWG, early, ELEVATORS, independent, levels, lima, local, mall, market, shopping, stands, supermarket, top, trade |








