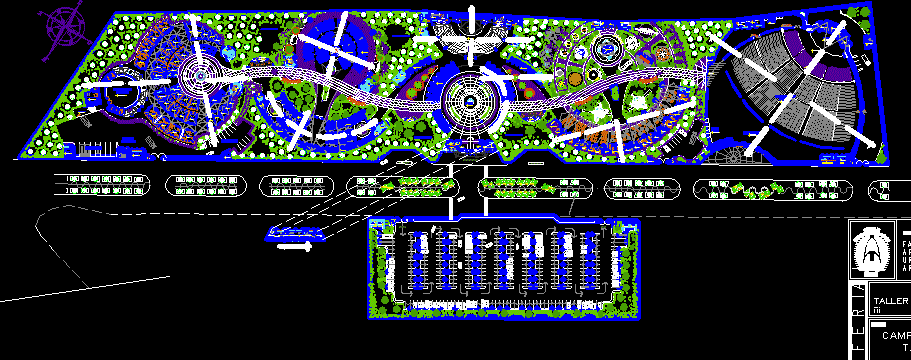Shopping Center With Offices DWG Detail for AutoCAD
ADVERTISEMENT

ADVERTISEMENT
Mall; with office tower. details of distribution plants; furniture; courts; facades; besides a brief example of what would be the same sanitary facilities.
Drawing labels, details, and other text information extracted from the CAD file (Translated from Spanish):
jose antonio paez university, ing faculty esc of architecture, design vi prof: nelson davila, project: trade office, title: plant office, location :: av.cedeño, avenidacedeno, schindler, alfonso de rojas, access, parking, ground floor, mezzanine, ATMs, cafetin, area , services, bank, plant office, cut a.a ‘, pharmacy, optics, sanitary ground floor, hidronoumatico, structure, towards the cachinbo, aa, aa’
Raw text data extracted from CAD file:
| Language | Spanish |
| Drawing Type | Detail |
| Category | Retail |
| Additional Screenshots | |
| File Type | dwg |
| Materials | Other |
| Measurement Units | Metric |
| Footprint Area | |
| Building Features | Garden / Park, Parking |
| Tags | autocad, center, commercial, courts, DETAIL, details, distribution, DWG, facades, furniture, mall, market, office, offices, plants, Sanitary, shopping, shopping center, shops, supermarket, tower, trade |







