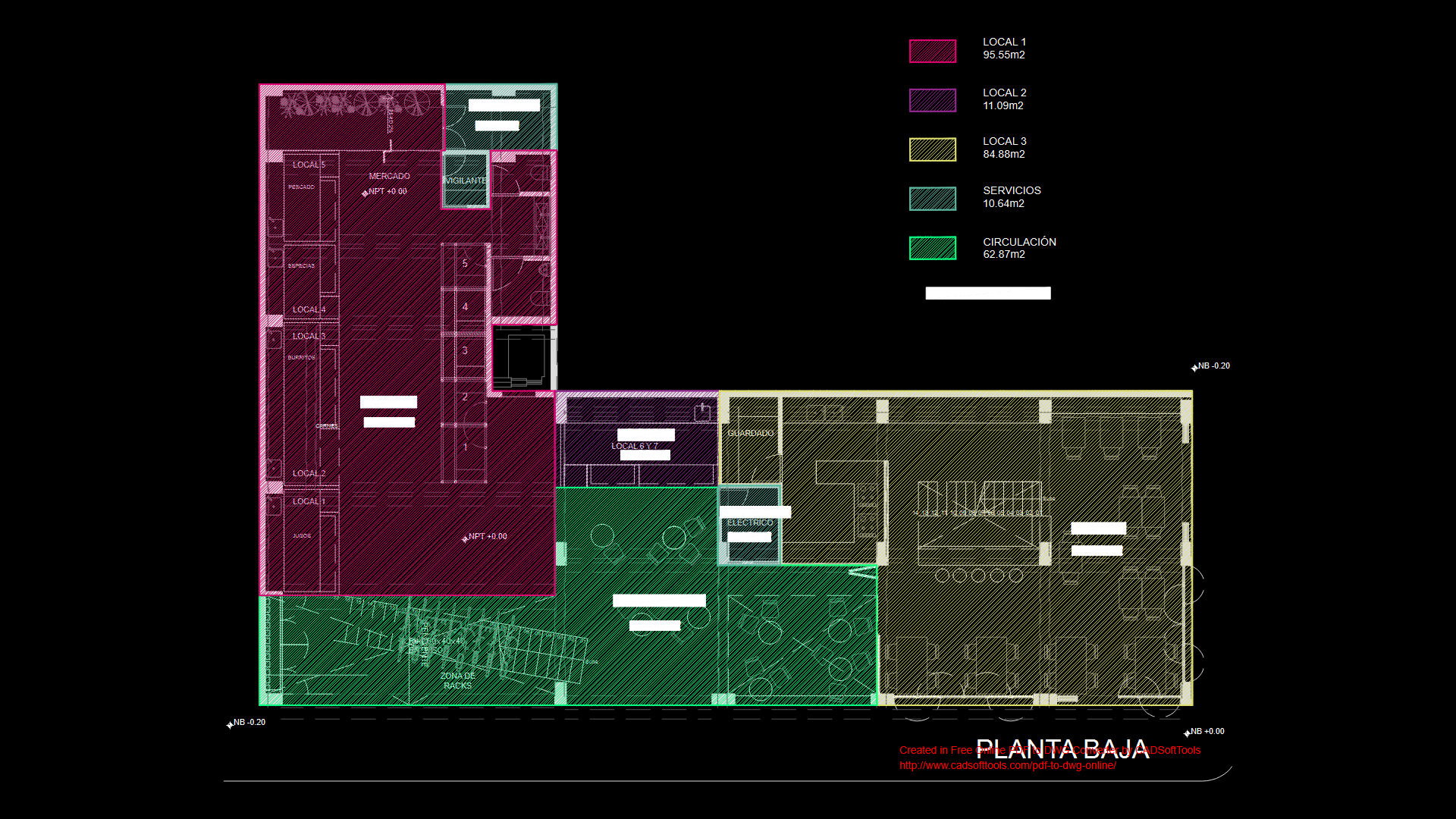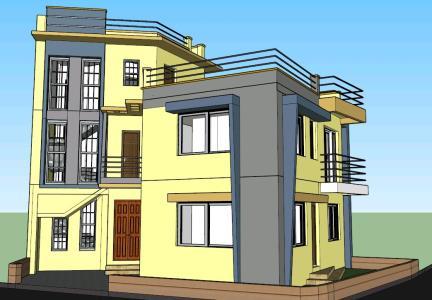Shopping Center And Offices DWG Detail for AutoCAD
ADVERTISEMENT

ADVERTISEMENT
General drawings; cuts; facades; implantation general; constructive details; details architectural; sanitary plumbing and electrical installations.
| Language | Other |
| Drawing Type | Detail |
| Category | Retail |
| Additional Screenshots | |
| File Type | dwg |
| Materials | |
| Measurement Units | Metric |
| Footprint Area | |
| Building Features | |
| Tags | architectural, autocad, center, commercial, constructive, cuts, DETAIL, details, drawings, DWG, facades, general, implantation, mall, market, offices, shopping, supermarket, trade |








