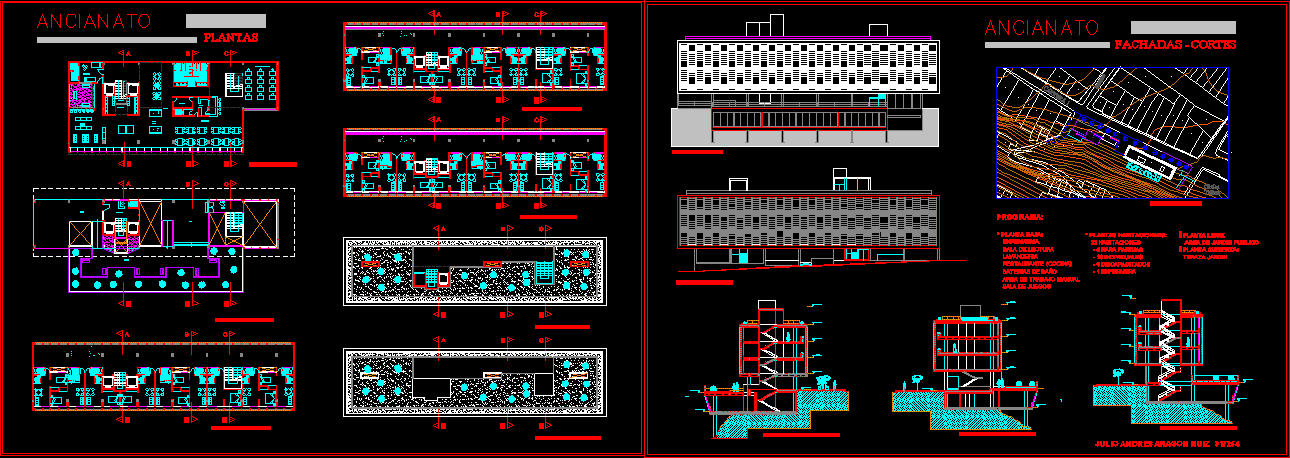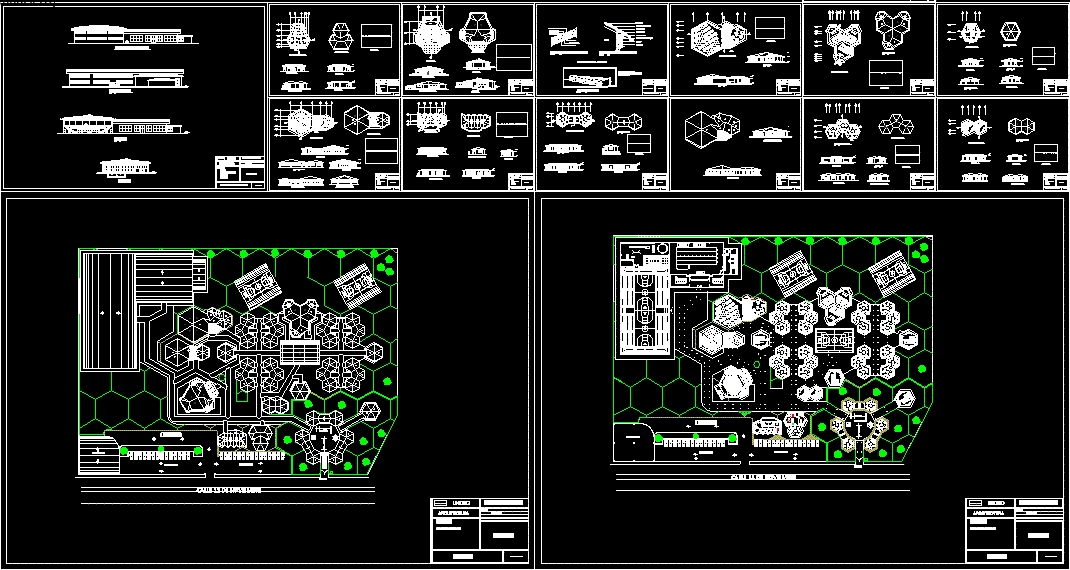Shopping Center Project DWG Full Project for AutoCAD

Shopping Center Project – Plants – Sections – Elevations
Drawing labels, details, and other text information extracted from the CAD file (Translated from Spanish):
box, hall stairs, circulation, shop, square, computer, copies, internet, store anchor, advertising, administ., warehouse, counter, deposit, cashier, hall, fast, food, tables, area, pedestrian, passage, showcase , exhibition, laundry, kitchen, duct, tables area, receptive space, ingrso, parking, basement, date :, code :, student :, scale :, jorge luis neciosup azabache, first floor, shopping center, chiclayo, description :, location :, architecture – ficsa, vertical workshop b, chair :, theme :, course :, national university, control, men, ss.hh, women, plots, arquit., third floor, second floor, office floors, fourth floor , fifth floor, elevations, elevation street luiz gonzales, the chelita, shop, restaurant, sixth floor, office, art., man, woman, staff, wardrobe, admin., treasury, room, be, contab., recep. , arch., relac., public., machines, cto., electrogen, group, monitoring, security, pantry, meat, refrigerator, vegetables, li cleaning, unloading, platform, garbage, changing rooms, general, maneuvers, patio, elevation towards elias aguirre street, elevation towards the square, pedestrian passage, parking, court c – c, court d – d, projection beam, cuts, entrance, cut a – a, yard maneuvers, court b – b, ramp, yard maneuvers, administrator, court ee, bar, court ff
Raw text data extracted from CAD file:
| Language | Spanish |
| Drawing Type | Full Project |
| Category | Retail |
| Additional Screenshots |
 |
| File Type | dwg |
| Materials | Other |
| Measurement Units | Metric |
| Footprint Area | |
| Building Features | Garden / Park, Deck / Patio, Parking |
| Tags | autocad, center, commercial, DWG, elevations, full, mall, market, plants, Project, sections, shopping, supermarket, trade |







