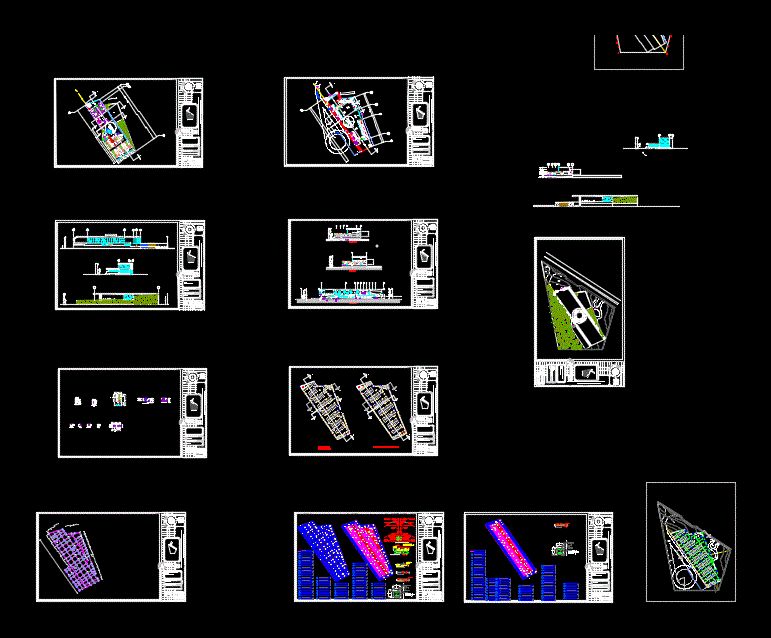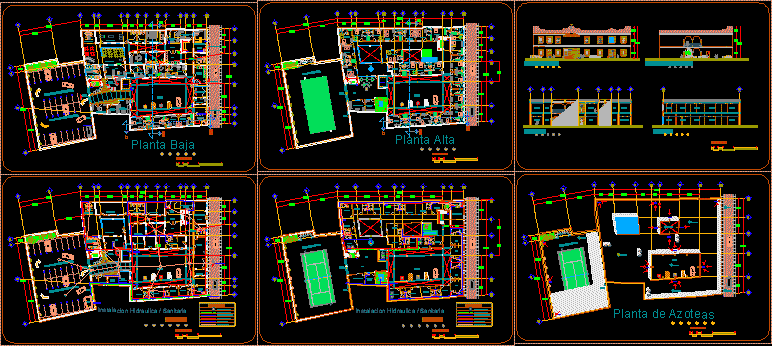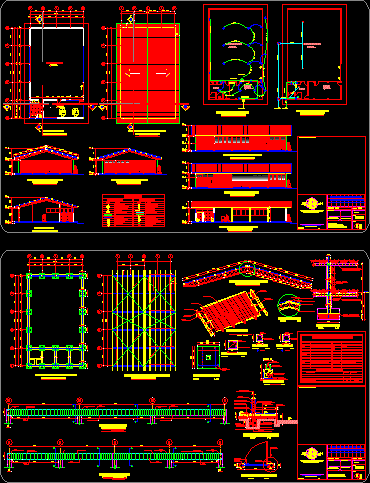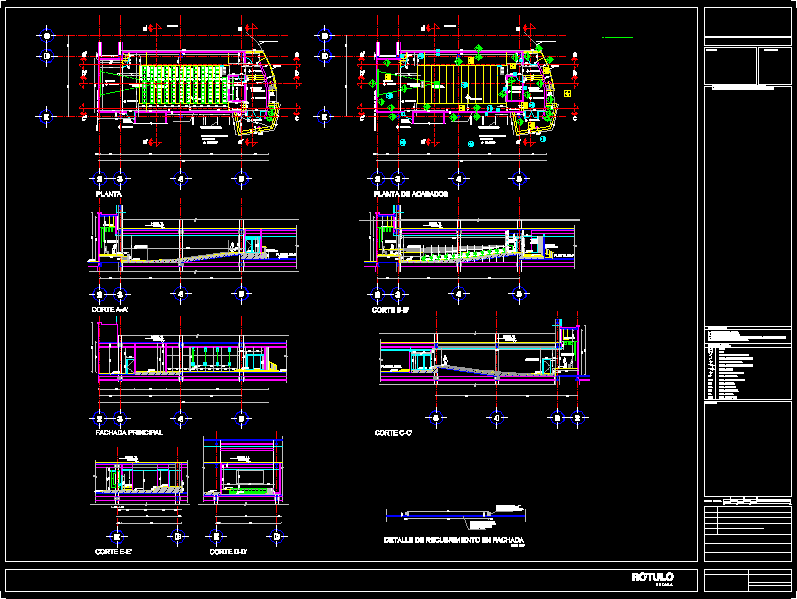Shopping Center – University Work DWG Plan for AutoCAD

Shopping center with cuts; architectural plans; facades; structural drawings; etc.
Drawing labels, details, and other text information extracted from the CAD file (Translated from Spanish):
candy, palomera, palomera butter, butter, holland, refrigerator, coca cola, cellar, box office, candy, production, control, access to rooms, point of sale, indices of occupation, lobby, corridors acc., serv. client, lobby level bodegas, normal rooms, digital, area of leveling, level booths, bathrooms, candy stores, furniture, lockers, cto. employees, macro plaza rosarito, baja california north, architectural, space, total area by levels, project:, location :, plane :, type of plane :, scale :, construction :, constructor :, date of emission :, file: , expert :, drawing :, start date :, project manager, arch. luisa ramirez diaz, vo. bo.:, general director: lic. alejandro ramirez magaña, capacities, surfaces, simbology, aprobo, in architectural project., any modification will be made prior, all levels correspond to the level, authorization by ramirez organization., must be respected heights and levels marked, date, not constructive, project preliminary, the information contained in this document is confidential and protected under professional secrecy. its knowledge and use are strictly restricted to the person or entity designated as the recipient., modifications, revision, revision, day month year, arch. yausin roldan aragon, project manager, arch. ricardo sanchez armass madriz, project coordinator, helvex, roof, valet parking, rest, mechanical room, roof, construction board, light roof ridge, rainwater free fall, command box, car, transformer, force, power, signal , fourth, machines, canalon, cover based on multytecho sheet, metal structure, see project, structural., projection of structure, proy. of structure, substation, projection of canalon, bucket, forklift, street nio river, street ator, out, blvd. gral. marcelino garcia barragan, service, bay of ascent, descent, taxis, roofs, top location, xx’-xx, por, dad, ser, vir, de chiapas, autonoma, unach, university, grade:, student :, architecture, date :, acot :, no. plane, teacher: location sketches, symbology:, thesis seminar., javier david hernández pérez., arq. bersain, meters, architecture, in chiapa de corzo, chiapas., architectural plant., annotations :, project, fifth semester, kings lopez light, arq. carlos martinez ayala, premises, tables area, ext., up, cut bb, cut a-a ‘, elevator, a.a’, cut c-c ‘, garden, steel column, with electrowelded mesh, concrete counter-barrier , firm concrete, given of reinforced concrete, steel plate, reinforced concrete, insulated shoe of, roman steel, parapet based, see detail of slab zero, low, summer, diana laura rodríguez gonzález, arq. Victor hugo mendoza mess, project arq. : mall mactumatza, tuxtla gutiérrez, chiapas., high architectural floor., parking, first level, false plafond, local, candy shop cinema, bathroom, offices, second level, local fast food type, parking, anchor shop, movie theater , upper floor, quetzalez, of the castles, b-b ‘court, architectural project, shopping center, details, facades, low architectural floor., cuts, foundation plant, upper floor parking, ground floor parking, structural floor, spreadsheet of mortar, steel mezzanine, electro mesh, iron mca., imsa section, steel roof, variable, the client so wishes could be given a waterproofing, the steel detail connectors, interior beam, romse, connectors: bolts, length with head, detail of structural joint, concrete, steel, metal work, detail of the steel, column ipr, losacero., pedestrian access, secondary beams, structural plant roof, parking or, of mezzanines
Raw text data extracted from CAD file:
| Language | Spanish |
| Drawing Type | Plan |
| Category | Retail |
| Additional Screenshots |
 |
| File Type | dwg |
| Materials | Concrete, Steel, Other |
| Measurement Units | Metric |
| Footprint Area | |
| Building Features | Garden / Park, Deck / Patio, Elevator, Parking |
| Tags | architectural, autocad, center, commercial, cuts, drawings, DWG, facades, mall, market, plan, plans, shopping, structural, supermarket, trade, university, work |







