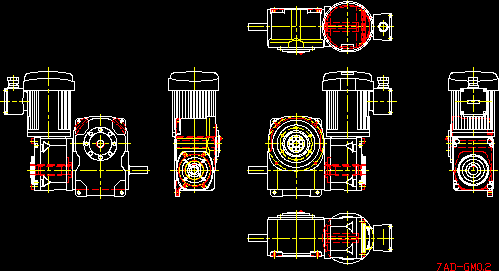Shopping Center With Mezzanine DWG Block for AutoCAD

Commercial with mezzanine.
Drawing labels, details, and other text information extracted from the CAD file (Translated from Spanish):
fencing of works protection, module, Specifications, cant, weight, kg., per unit, panel built in thick sheet use three panels in recessed between adjacent paramos., thick sheet metal panel use two panels in recess between the adjacent paramos., gate of two of useful width constructed in trapezoidal plate with the corresponding lateral parantes to embed. includes locking device pins., Intermediate section chamber made of galvanized steel. Fixed to the floor by recess., kg., door of a useful width constructed in trapezoidal folded plate of thickness with the corresponding lateral parantes to embed. includes padlock device., finish: prepainted yellow, e.m., l.m., esc., income of people, vehicle entrance, carrier, ppa., p.n. chap. lts., c.s. polyethylene. polyethylene cap. lts., ba., AC., ppa., Hot water, cold water, primary drainage, secondary drainage, storm drain, ventilation, references., ppa., llp., llp., regulatory master key meter., bdp., ba., Hot water, cold water, primary drainage, secondary drainage, storm drain, ventilation, references., ppa., llp., Regulatory meter., bdp., ba., llp., llp., llp., ts. ltrs., fa., llp., tr., p.n. chap. lts., c.s. polyethylene. polyethylene cap. lts., ts. ltrs., fa., llp., tr., e.acc., sliding., to open., sliding., scale factor, hach texture, flat general plan technical report, college of architects of rio negro ley, Black river, work, destination, owner, Location, gabriela veronica, esc., cadastral data, plot, a., owner, location sketch, zone, f.o.t., f.o.s., arq. fernando menichelli, mip., gabriela veronica, rio neuquen, j.m.paris, chap. gomez, build., single family Home., street san martin esq. Brentana, section h., f.o.t., f.o.s., adopted., exclusive use of the municipality of cipolletti., dpto. cadastre., dpto. urban Development., dpto. private works., professional task., professional., intervention college council., draft., technical survey, calculation., construction management, executor., file, date, file, date, balance of surfaces., observations., sup plot, sup total cover, sup free, street las heras cip., dni:, street las heras cip., dni:, professional., by owner’s management., municipality of cipolletti rn, exp, surface sheet, of the land, existing with, surfaces, free, total, work, class, semicub deck, semicub deck, low level, top floor, semicub deck, total, built, new, build, background, existing without, enroll, background, top floor, designation, lighting sheet ventilation, local, garage, bath, kitchen, dinning room, to be, palier, low level, observations, area, illumination, ventilation, coef., nec., adop, top floor, designation, lighting sheet ventilation, local, garage, bath, kitchen, dinning room, to be, palier, low level, observations, area, illumination, ventilation, coef., nec., adop, surface sheet, kind of work., existing with, low level., cover, surfaces., background., existing without, background., new., total., of plot, free., built., to register, build., top floor., semic
Raw text data extracted from CAD file:
| Language | Spanish |
| Drawing Type | Block |
| Category | City Plans |
| Additional Screenshots |
 |
| File Type | dwg |
| Materials | Steel |
| Measurement Units | |
| Footprint Area | |
| Building Features | Garage, Deck / Patio, Car Parking Lot |
| Tags | autocad, beabsicht, block, borough level, center, commercial, DWG, mezzanine, political map, politische landkarte, proposed urban, road design, shopping, stadtplanung, straßenplanung, urban design, urban plan, zoning |








