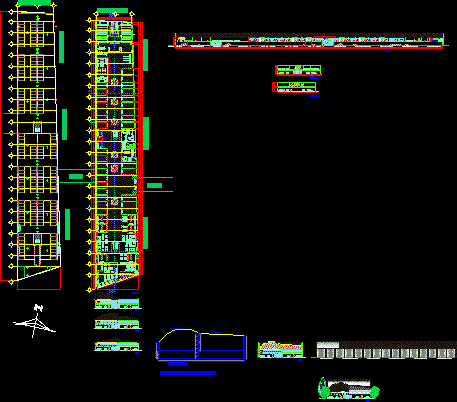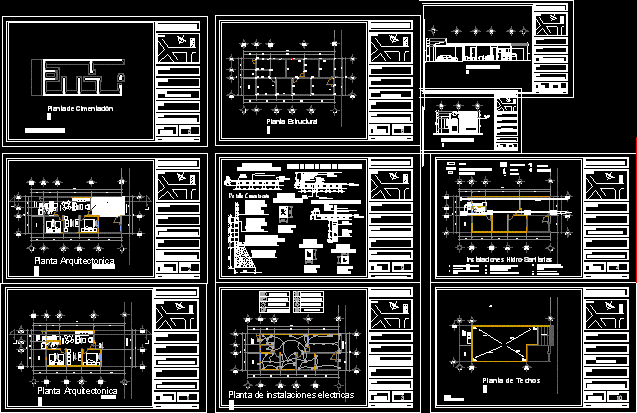Shopping Centre DWG Block for AutoCAD

shopping center with parking
Drawing labels, details, and other text information extracted from the CAD file (Translated from Spanish):
bk-tb, salad bowl, delivery, diners, production, washing, taylor, hand sink, women bathroom, customer access, product reception, door to hall service square, moap sink, fryers, bagging, broiler, coffee maker, table preparation, retention, desserts, roasters, maq. ice, menu, menu desserts, boxes, ups, adjoining premises, elevator, cooking, industrial kitchen, made to measure, served, construction panel, side, coordinates, distance, bearing, est, ar di se, architecture, designs and services, of the tuxtlas sa of cv, construction, project, infrastructure and services, furniture, location :, owner :, project :, responsible expert., arq: adrian suarez osorio., plan of a rural property., san andres tuxtla, see., federal highway. , drawing: tec. victor a. quino capi., mr. alejandro caballero., federal highway., s o r a n a, adjoining, c a l l., alfredo s. pretelin., ma. del carmen carrion., german perez., street, soriana, sshh ladies, sshh males, merchandise warehouse, ticket office, bookstore, snack, foyer, projection room, warehouse, office, projection rooms, sshh knights, warehouse, room projection, access, administration, office, sanitary ladies, sanitary gentlemen, tables area, candy store, lockers, garbage disposal, toilets, exit, playground, fast food places, bank, windows area, boveda, manager, executive , cellar, gentlemen, ladies, bar, kitchen, box, repison, carramiento, thrust, chain ct-i, castle, waterproofing, thin, apparent simple concrete bank, sidewalk, architectural plant, foundation plant, plant electrical installation, plant hydraulic and sanitary installation, to absorption well, to septic tank, ran, raj, main facade, back facade, urinal, garrison, structural facade, head walls, plant, well plant, pit plant, evasion, reinforced concrete cover, n. t. n., connection detail, electrical, variable, mufa, type II foundation, block wall, chain of rebar, stone foundation braza, foundation type i, isometric hydraulic installation, air jug, low furniture, sink, valve step, meter, wc, water supply, float, up shower, bedroom, dining room, corridor, installation plant, reinforced slab, reinforced concrete slab, in both directions, cut a-a ‘, lateral facade a -a ‘, castle k, graphic scale, meters, date :, sup. de const .:, loc.-mpio:, street:, eusebio moto antemate, house – room, property of:, lamina no, flat, architectural, except those indicated in another unit., the map is drawn to scale and the dimensions are in meters, to use accelerators, electrical installations of the secofi and cfe, the entire electrical installation must be made in accordance with the rules, the cuts that are made in the conduit pipe should be cleaned, inside and outside to avoid the presence of burrs, the trajectory as well as the length of the conduit pipe could be, all the concrete will be vibrated and cured, the materials and labor will be subject to the specifications of the cna, adjusted in the field according to the needs that are presented in the work., the centering in chains, chamfers, columns and castles will be removed two days, north, sketch of location, chaflan, parapet, slab, colony :, center, field, dptvo, gomez farias, installation electrical, contact, to payer, circular focus, cable pipeline, cfe rush, load center, simbology :, safety switch., cfe meter, hydraulic and sanitary, municipal drainage network, municipal water intake, low, municipal drainage network, valv . of passage, b-b ‘cut, tank type rotoplas, bap, reinforced concrete slab, assembly plant, isometric sanitary installation, isometric electrical installation, multytecho cover, level of entrepsio, level of parking, covered in areas of premises, front view, dressing rooms, lockers, front facade, parking, food premise, restaurant, bar and box, terrace, local, games, access to the room, cinema toilets, electric stairs entrance, longitudinal section, premises, stairs, cross section a- a ‘, cross-section b-b’, islet
Raw text data extracted from CAD file:
| Language | Spanish |
| Drawing Type | Block |
| Category | Retail |
| Additional Screenshots |
 |
| File Type | dwg |
| Materials | Concrete, Other |
| Measurement Units | Metric |
| Footprint Area | |
| Building Features | Garden / Park, Elevator, Parking |
| Tags | autocad, block, center, centre, commercial, DWG, mall, market, parking, shopping, supermarket, trade |








