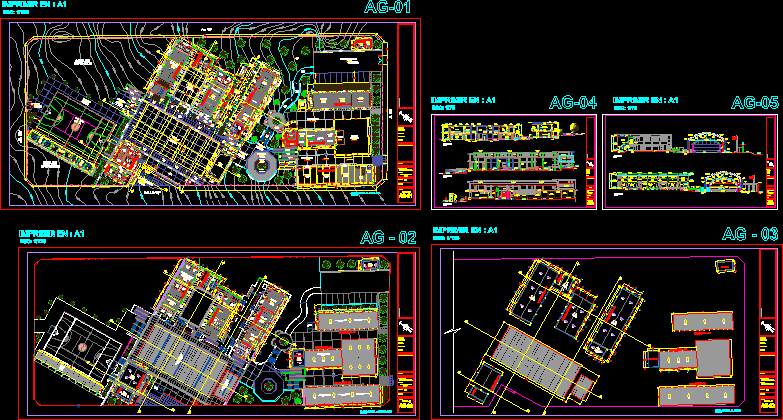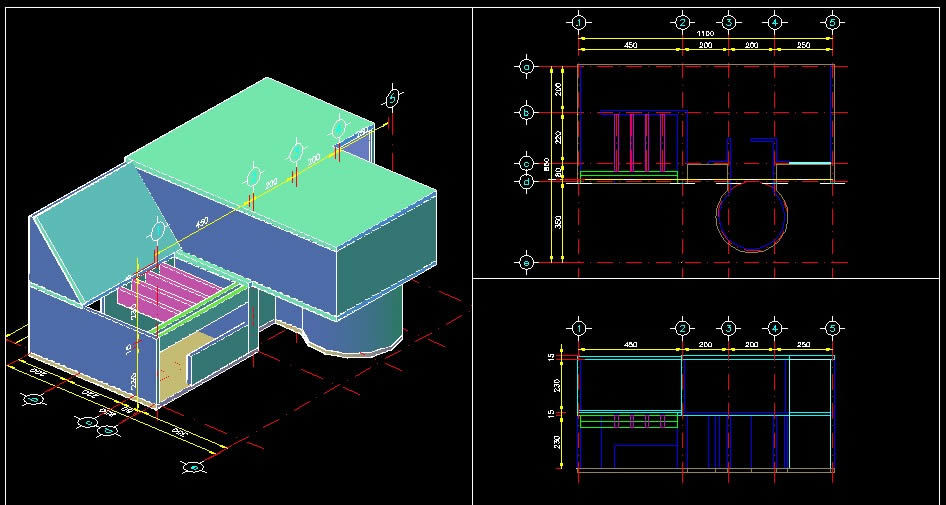Shopping In Chimbote DWG Plan for AutoCAD

ARCHITECTURE PLANS INCLUDING PLANTS CUTS AND ELEVATIONS OF A SHOPPING CENTER IN Chimbote (Ancash – Peru)
Drawing labels, details, and other text information extracted from the CAD file (Translated from Spanish):
multicopies, general, warehouse, ceramic floor, circulation, salon, local, main, commercial, income, delivery, cashier, billing, warehouse multicopies, machines, room, bathroom ladies, rest, men bathroom, burnished cement floor, roof, red ocher color, elevated tank, shopping center, services, staircase, metal, benites guevara, and bm, plan, work, scale, date, architecture, drawing-cad, design, art, architecture and urbanism, owners, frames, location, project, first level, sheet, rods, distribution, second level, third level, fourth level, roof level, longitudinal cut aa, cuts aa and bb, longitudinal cut bb, longitudinal cut cc, cuts cc and dd, longitudinal cut dd, cut transversal hh, cuts gg and hh, cross section gg, cuts ee and ff, cross section ee, cross section ff, post and main, rear elevation, main elevation shir manuel ruiz, lateral, right lateral elevation, elevations, metalic door a rollable, plywood, metal rolling, type, high, width, doors, box of spans, quantity, glass sd, tempered glass sd, windows, windowsill, curved tempered glass sd, curved sd glass, curved sd glass, building uriol rods, chimbote city, commercial hall multicopias, general store multicopies, warehouse multicopies, central space, hall, general, services, commercial room, general store, tarred and painted wall, tarred and painted column, metal railing, polycarbonate cover, with metal structure , sshh, ladies, ss hh, males, floor circulation, entrance to building, tank, water
Raw text data extracted from CAD file:
| Language | Spanish |
| Drawing Type | Plan |
| Category | Retail |
| Additional Screenshots |
 |
| File Type | dwg |
| Materials | Glass, Wood, Other |
| Measurement Units | Metric |
| Footprint Area | |
| Building Features | |
| Tags | ancash, architecture, autocad, center, chimbote, commercial, cuts, DWG, elevations, including, mall, market, plan, plans, plants, shopping, supermarket, trade |







