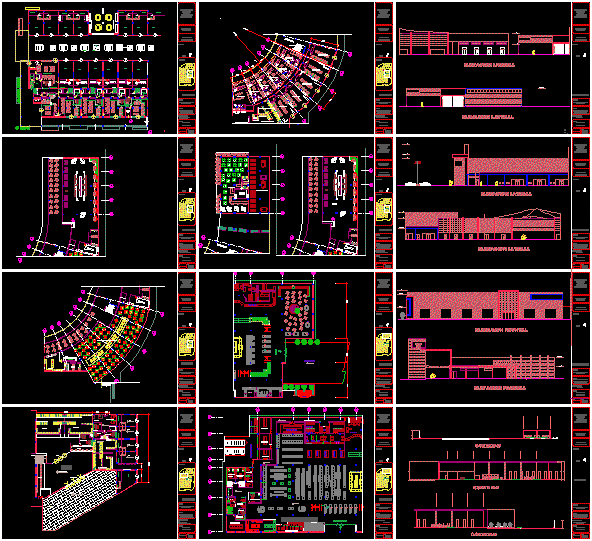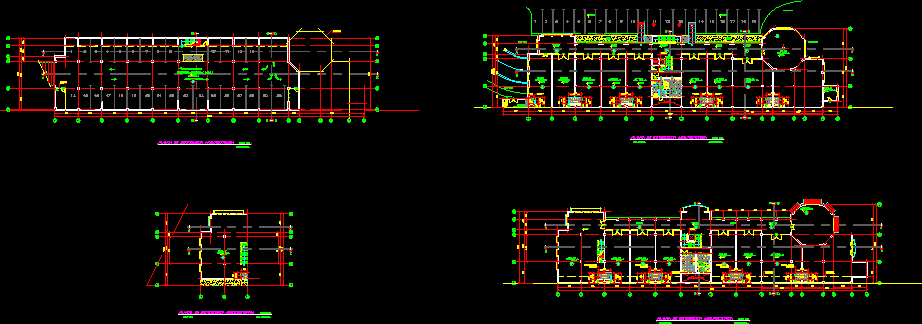Shopping DWG Block for AutoCAD

Proposal for shopping center in an industrial park.
Drawing labels, details, and other text information extracted from the CAD file (Translated from Spanish):
discs, island, box, sshh men, slim nauca monica solitude, student:, casual wear, esc:, date:, module, warehouse, shopping center – industrial park proposal, orientation:, key plan:, project:, chair:, description of plane:, a -, lamina:, plant store anchor by department, school of, saint, catholic, university, toribio de, mogrovejo, faculty of, engineering, architecture, water mirror, main stage, stand, agency box of savings, fire pump, light generator, supermarket, fast food and restaurant, storage of utensils, tableware, cooking cart, cooking, serving table, telephone agency, gas, deposit, cashiers, hall, management, administration, vault, archive, anteboveda, control, yard maneuvers, esplanade, living room, entrance hall, unloading yard, packaging, garbage, meat refrigerator, meat meat refrigerator, meat meat refrigerator, fruit, vegetables, red meat, fish meat, chicken meat, bakery a, pastry shop, washing, dry, ironing presses, vaporizer, stain remover, dryers, drying area, liquor store, baby food, dairy, canned, groceries, pet food, household cleaning articles, sausages, cosmetics, ladies, cold meats and cheeses, low, cold meats, cheeses, salchichoneria, aisle, escape, sh, departure, ladies’ clothing, wines and liquors, books, disos, men’s clothing, clothing, shoes, junior clothing, perfumes, lingerie, jewelry, steal babies, casual wear gentlemen, sportswear, dressing rooms, dining room furniture, artifacts, kitchen furniture, bedroom furniture, desk furniture, computers, living room furniture, men’s, storage, sshh ladies, personal, logistics, perspectives and notes, banking agency, shopping center – industrial park proposal, shop floor anchor by department – first level, ladies locker room, customer service, service stairs, forklifts, plant store anchor department – second level, boulevard broker b, cinema, department store, cinema admission administration boulevard c, confectionery, admisnitracion, ticket office, sshh publico males, sshh public ladies, secretary, aces. personalized, accounting, filing cabinets, public telephones, ups to restaurant, telephone agency, sshh public lady s, telephone pub, changing room, baby, restaurant – second level, corridor boulevar to banking agency, restaurant, mechanical games, bar pub, restaurant creole food, terrace, kitchen, ss hh, meeting room, monitoring, ass pers, males, headquarter, service circ, carts, anchor shop by department, service, court aa, summer rent, boulevard of shops, fashion plaza, boulevard of shop, court b-b, cinema, fast food, stage, shop, court a -a, bank center, square steel partition, dry wall panel, serv circulation, elevations, garbage tank, laundry stand, parking , cut a – a, cut bb, cortec-c, cut cc, cut dd, frontal elevation, lateral elevation
Raw text data extracted from CAD file:
| Language | Spanish |
| Drawing Type | Block |
| Category | Retail |
| Additional Screenshots |
 |
| File Type | dwg |
| Materials | Steel, Other |
| Measurement Units | Metric |
| Footprint Area | |
| Building Features | Garden / Park, Deck / Patio, Parking |
| Tags | autocad, block, center, commercial, DWG, industrial, mall, market, park, proposal, shopping, supermarket, trade |








