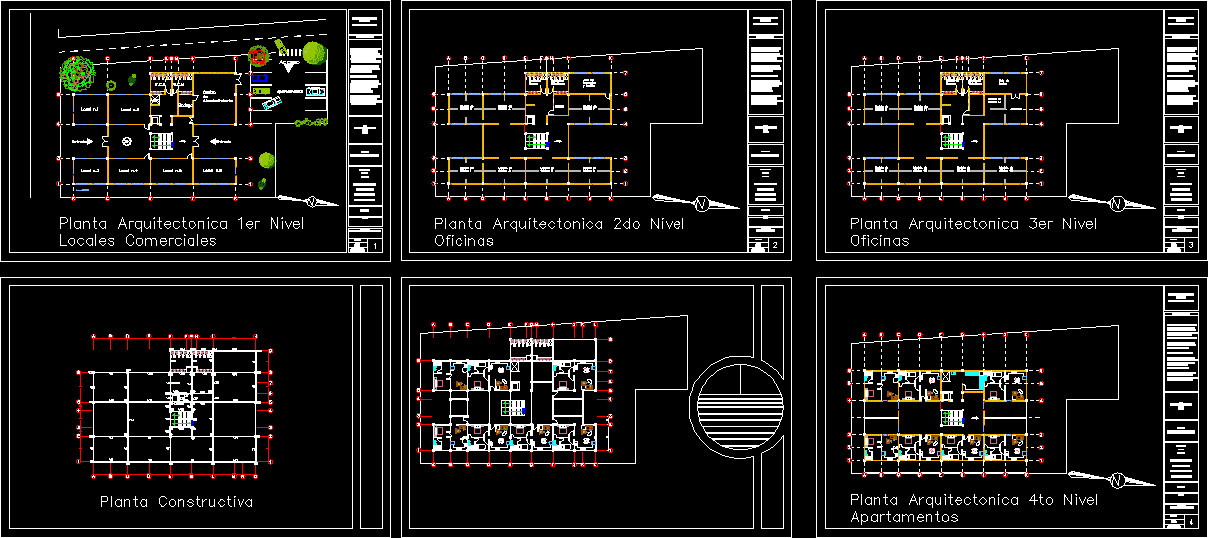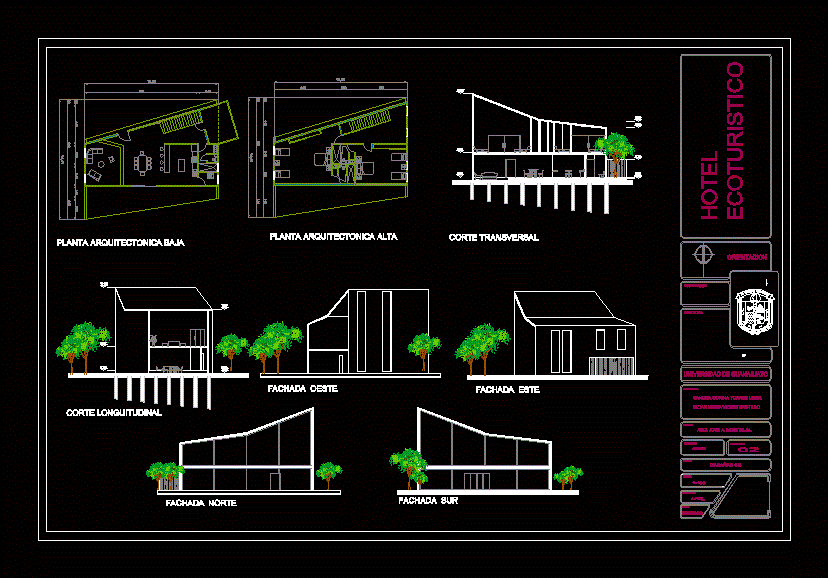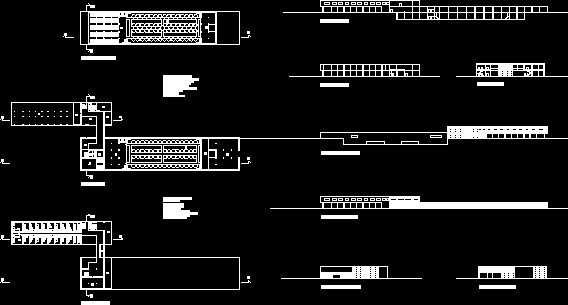Shopping DWG Plan for AutoCAD
ADVERTISEMENT

ADVERTISEMENT
Floor plans
Drawing labels, details, and other text information extracted from the CAD file (Translated from Spanish):
institutional bed, double bed, triple sink, living room, cod, up, supply center, warehouse, wcm, wch, toilet, parking, building plant, printing and archiving area, boardroom, kitchenette, entrance, access, general notes , professor: ing. Carlos Chinchilla, Note: Catholic University of Honduras Our Lady Queen of Peace, Project: Catholic University of Honduras Our Lady Queen of Peace
Raw text data extracted from CAD file:
| Language | Spanish |
| Drawing Type | Plan |
| Category | Retail |
| Additional Screenshots |
 |
| File Type | dwg |
| Materials | Other |
| Measurement Units | Metric |
| Footprint Area | |
| Building Features | Garden / Park, Parking |
| Tags | autocad, commercial, DWG, floor, mall, market, plan, plans, shopping, supermarket, trade |







