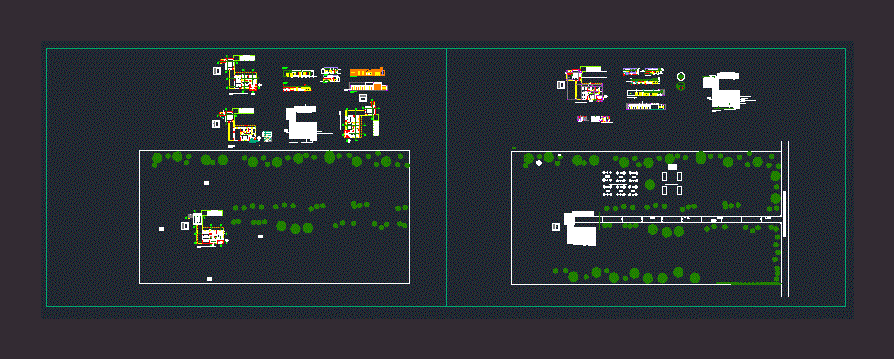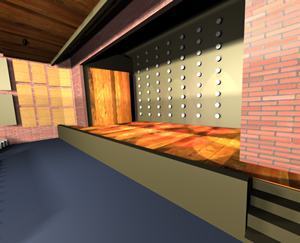Shopping DWG Section for AutoCAD

Shopping com commercial tower – plants – sections – facades – dimensions – designations
Drawing labels, details, and other text information extracted from the CAD file (Translated from Portuguese):
avenue, paris avenue, bartolomeu de gusmão street, loading and unloading, accounting, ceramics, reception, duct of, entrance, esc., exit, ante-, chamber, dep., elev., venetian blind for ventilation of the local, dml, fiber cement tile, waterproofed slab, loterica, clothing store, gift shop, bag shop, juice shop, circus, service, security, shopping, meeting room, management, mirror, changing room, sanitary , male, female, gutter, proj. mezzanine, hall, circulation, sanit., venanti street otremba, projecao mesanino, proj. mezzanine, platform, elevation, projection of the projection room, telephones and boxes, women, circulation, dressing room, stage, auditorium, exit, foyer, food court, cafeteria, kitchen, pizzeria, service, deposit, buffet, slab, water access, projection of the zenital lighting, access to the mall, access to the building, projector, room, projection, sound, plasterboard, messanino, changing room, sanitary, square horizontal brise, horizontal brise, projection of the eaves, kegs, porch, areas of the building, roof of the building, projection of the element, support of the element, beam for, commercial, vacancy, shopping, descends, dock, being, dep. storage room, garage, commercial building, stairs, projection of the roof, projection box water, windows in glass for access to the roof, exit of air, of the toilets, cistern, custern in concrete, entrance and exit of, vehicles, alignment building, motto, service vehicles, coffee shop, chamber, tickets, bomboniere, poster, ramp, rises, house of machines, bulkhead, wired glass, g, l, p, trough metal, metal with, matte painting, natural level of the ground, antechamber, ceramic, projection of the marquee, white, masonry frame, apparent concrete, painting finish, gray, ribbon window, textured in the white color, coating with tablets, graphite and silver color, space for installation, the logos in the mall, frame with textured paint, white screen, proj. zenithal lighting, proj. metal roof, white wall, vertical metal brises, startled pillar, shopping mall logo, white finish, view of the startled pillar, ramp, tables, auditorium, mezzanine, security , anchor store ii, room, liner, water box volume, green roof, view of the frames in, masonry in white color, metallic trough, water reservoir in concrete, antechamber, ante, glp, vent box, upper lateral frieze cross, lower lateral frieze cross, lateral crossbeam, serpentine gusmao friezes, serpentine friezes, serpentine friezes, lateral cross, service, front parana, top estate, cover cx water, lat cx water, venezian windows, for ventilation stairs, sailor for the brises, metal vertical brises, horizontal metallic brises, frame in masonry na, white color, color graphite, coating with paint, text urizada in color graphite light, ground floor, upper floor, commercial building – house of machines, commercial building – kites, water box, total, service yard, circulation service, men’s sanitary, sanitary ware, elevator shopping, elevators commercial tower, resources total area, total area, frame of areas – ground floor, frame of areas – upper floor, elevators – commercial tower, male dressing room, feminine dressing room, emergency exit, cirulación, telephones and boxes, ante camera, elevators service, elevators, temporary garbage dump, loading and unloading yard, glp, locker room, men’s locker room, storage room, distribution room, garage shopping, lifts shopping, garage commercial building, hall shopping, hall service, elevator, circulation, implantation and cover, work :, location :, commercial building and shopping center, project :, architectural design v, implantation and framework of areas, pr oprietary board: technical responsible, project, course, class, scale, date, alan gustavo dal pont, elliot richards, ground floor – ground floor, ground floor, ground floor, ground floor, ground floor, ground floor. projection, ground floor – machinery house, cutting cc, cut, cut aa, cuts, ground floor – kites, bb court, ricardo and everton, west view, facades, north view, south view, east view, statistics, terrain :, occupancy rate :, coef. of utilization :, permeability rate:
Raw text data extracted from CAD file:
| Language | Portuguese |
| Drawing Type | Section |
| Category | Retail |
| Additional Screenshots |
 |
| File Type | dwg |
| Materials | Concrete, Glass, Masonry, Other |
| Measurement Units | Metric |
| Footprint Area | |
| Building Features | A/C, Deck / Patio, Garage, Elevator |
| Tags | autocad, commercial, designations, dimensions, DWG, facades, mall, market, plants, section, sections, shopping, supermarket, tower, trade |








