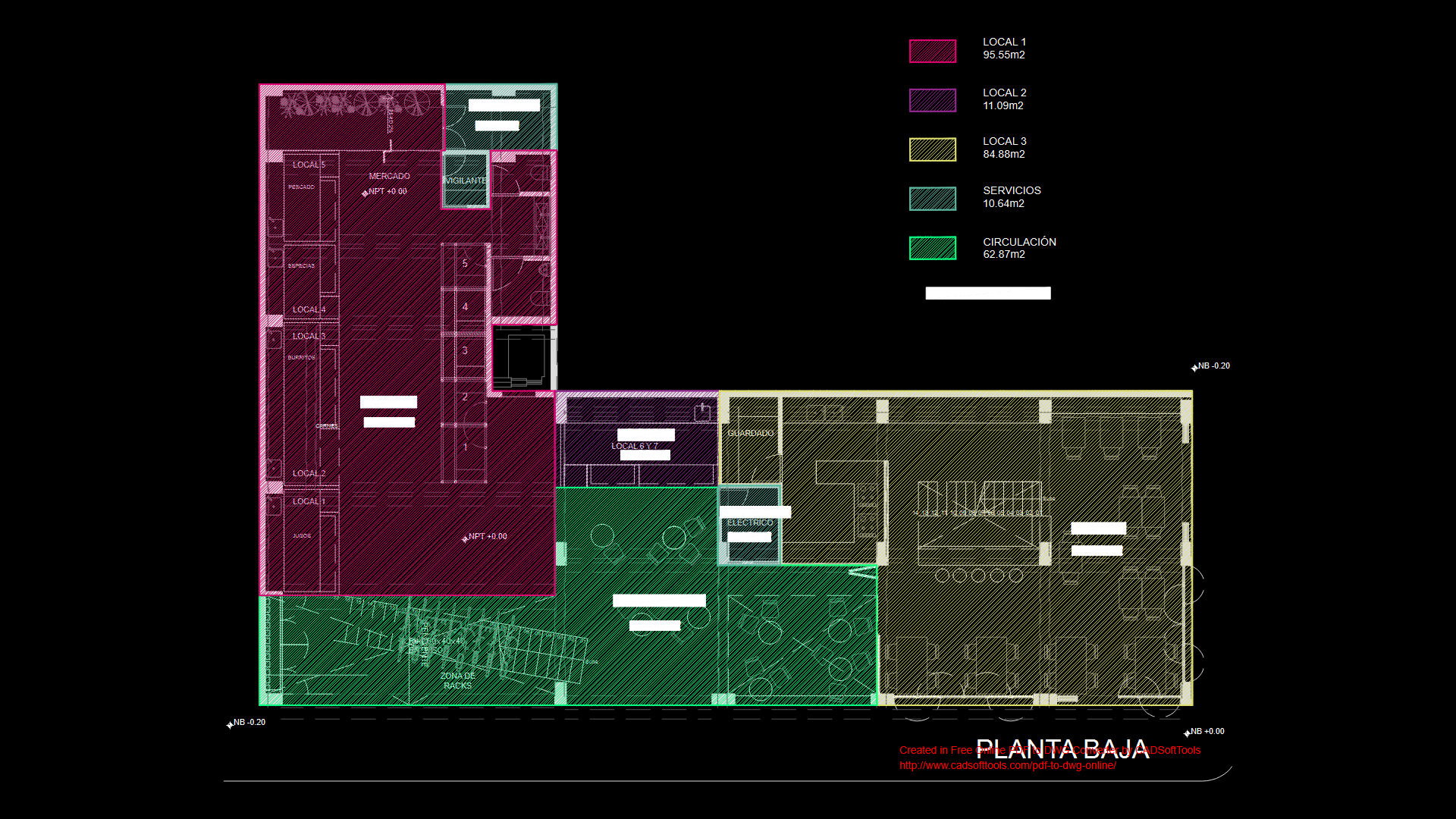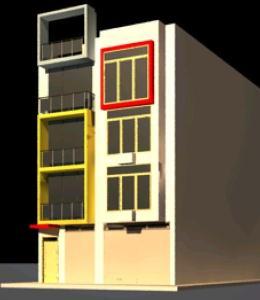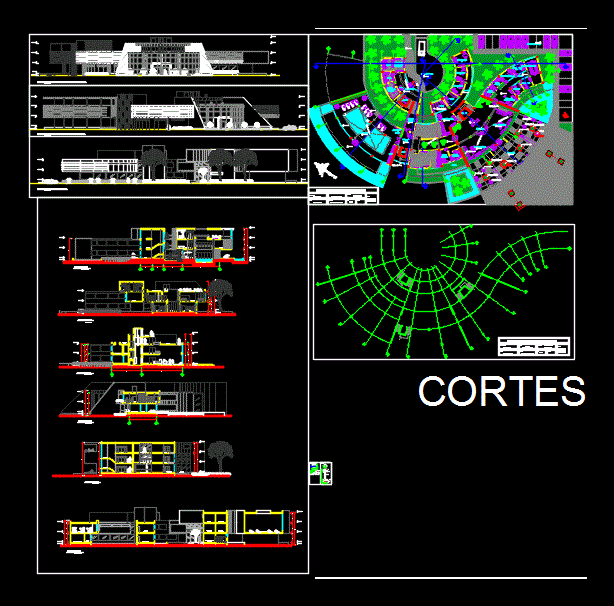Shopping Mall In Bus Terminal, Lima DWG Plan for AutoCAD

Market 24 June. Interior trade zone at level of stores and stand of sales are in central zone. In design perimeter are stalls and spiral staircase for the second level .In perimeter of stands bathrooms. The bus terminal bus has waiting room with seats for and 2 bathrooms. All the zones are connected by corridors . Plans, sections and elevations.
Drawing labels, details, and other text information extracted from the CAD file (Translated from Spanish):
made by coconut, circular, av. bolognesi, av. chachani, elevation av. bolognesi, terrace, area of stands, entrance, circulation, social premises, waiting room, project :, floor :, date :, number of sheets :, scale:, lifting and conditioning, distribution – first level, yard maneuvers, corridor, administration, sshh women, bakery area, counter’s area, office, sshh males, trade, trade street elevation, polycarbonate curve coverage, elevation av. chachani, cut aa, aisle, reception, sidewalk, modules, terraza farewell, distribution – second level, distribution – third level, cuts and elevations, trade street, vehicular income, wardrobe, exit, circulation, rolling door, polycarbonate coverage, sshh ladies, roof area, metal sliding door, bus terminal
Raw text data extracted from CAD file:
| Language | Spanish |
| Drawing Type | Plan |
| Category | Retail |
| Additional Screenshots |
 |
| File Type | dwg |
| Materials | Other |
| Measurement Units | Metric |
| Footprint Area | |
| Building Features | Deck / Patio |
| Tags | autocad, bus, central, commercial, DWG, interior, Level, lima, mall, market, plan, sales, shopping, stand, Stores, supermarket, terminal, trade, zone |








