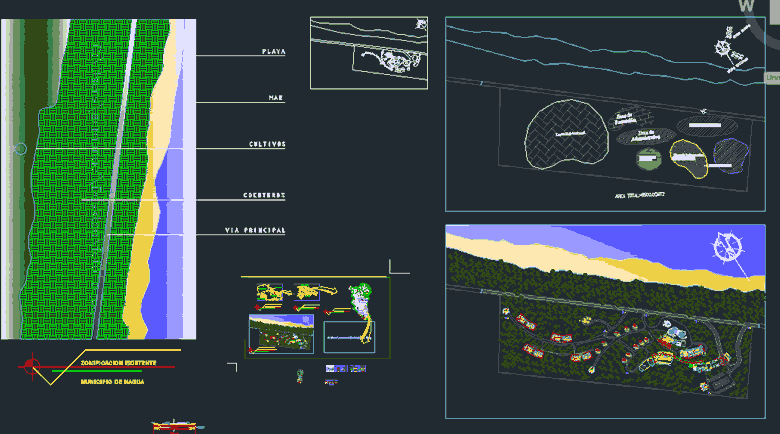Shopping Mall, Cinema And Hotel DWG Block for AutoCAD

Content of hotel architectural plants; type plants; cuts; facade and architectural assembly plants.
Drawing labels, details, and other text information extracted from the CAD file (Translated from Spanish):
accumulators, pta. emerg., escape, screen, candy store, hotel restaurant, longitudinal cut, tarja, emergency exit, administrative area, laundry area, warehouse, ticket office, access, hotel, reception, lobby, elevator, cleaning room, local, access to the movies, clothing, candy store, food court, men’s restrooms, women’s restrooms, women’s restroom, men’s restroom, access to shopping center, parking, access room, kitchen, green area, fire extinguisher, storage room and trash, employee area, vestibule, garbage room, local, projection booth, exit, employee area, location and orientation, expert responsible for work, owner, floor, meters, scale, surface area, surface of construction, boundary, xalapa, see., place and date, sup. total, lifting commercial plaza, assembly plant, parking, cinema room, tables area, men’s room, women’s room, cellar, cafeteria, green area, reception, administrative area, gym, commercial premises, bedroom, single, double , hall, bathroom, suit, cuts mall, living room, bedroom, closet, main facade, area left over, area missing ground, land for filling, total, felt with membrane to reduce dust., caneles slat and psa, or screws self-drilling, gypsum plaster, air conditioning installation duct
Raw text data extracted from CAD file:
| Language | Spanish |
| Drawing Type | Block |
| Category | Retail |
| Additional Screenshots | |
| File Type | dwg |
| Materials | Other |
| Measurement Units | Metric |
| Footprint Area | |
| Building Features | Garden / Park, Elevator, Parking |
| Tags | architectural, ASSEMBLY, autocad, block, cinema, commercial, content, cuts, DWG, facade, Hotel, mall, market, plants, shopping, supermarket, trade, type |







