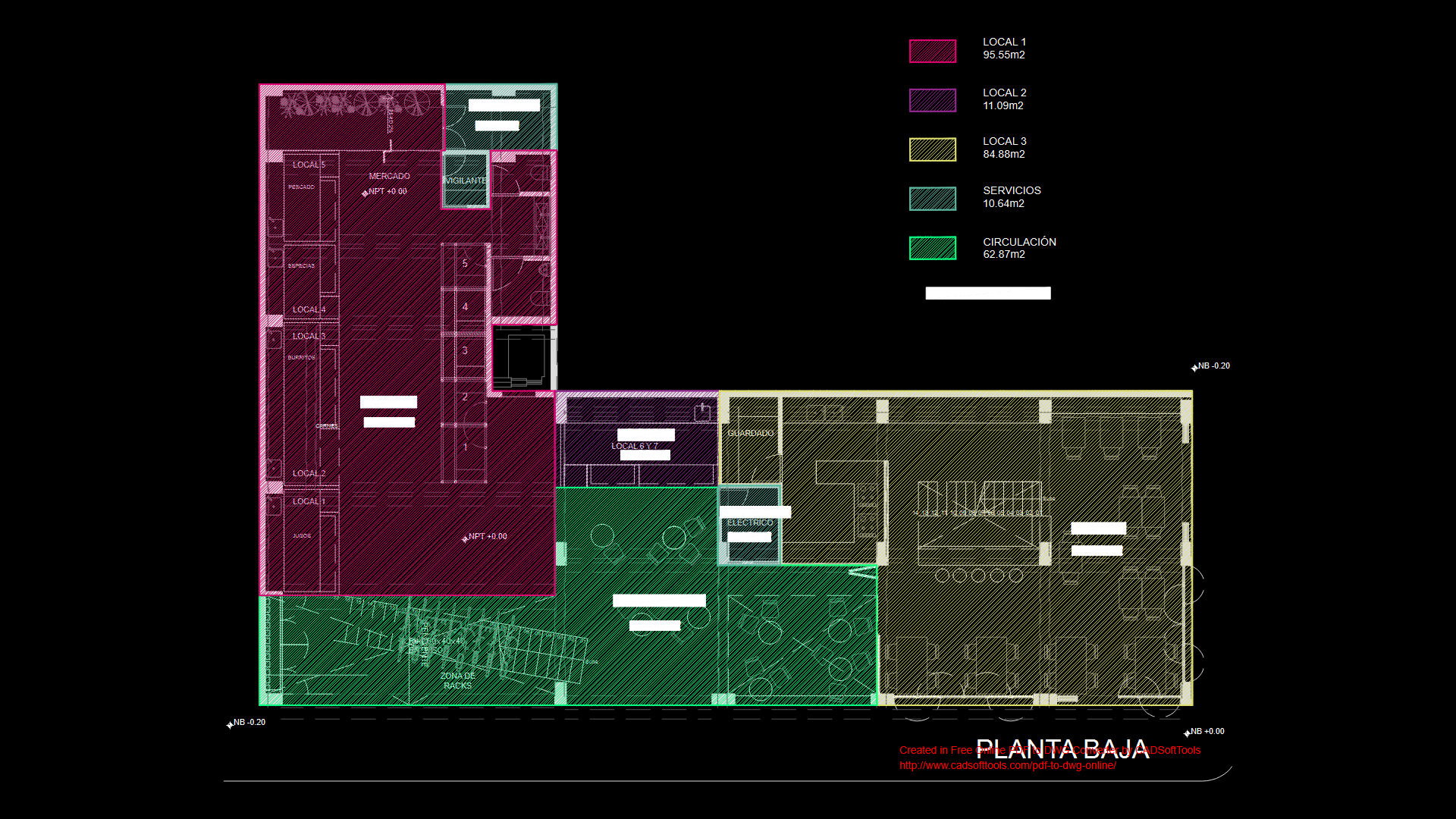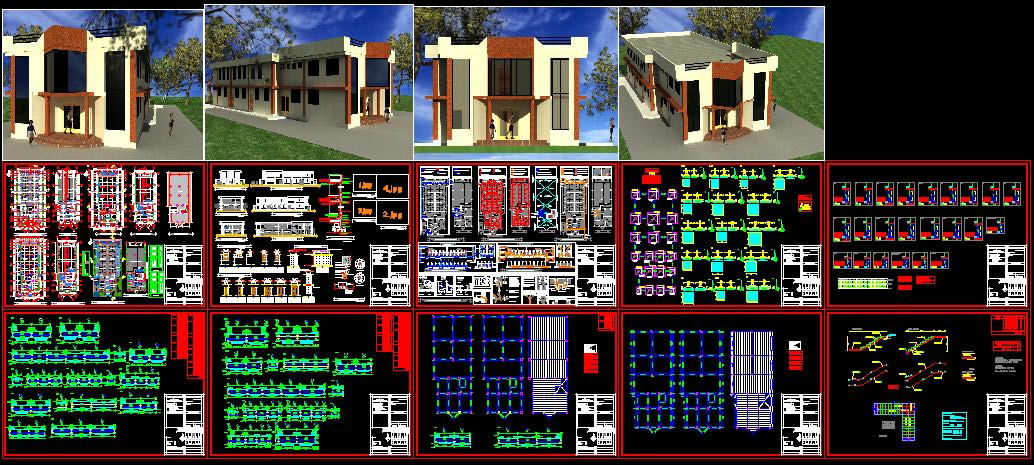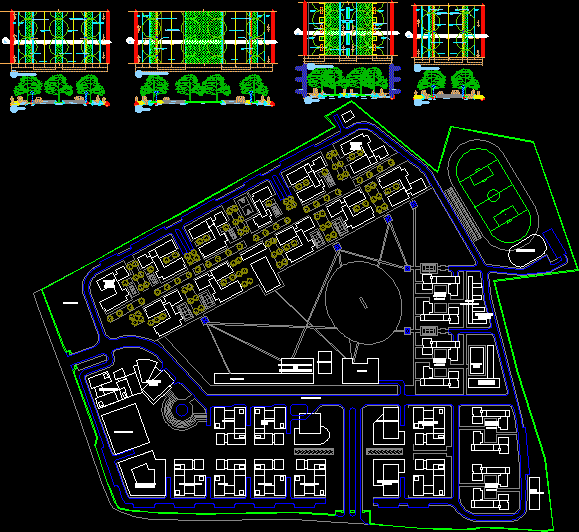Shopping Mall DWG Plan for AutoCAD
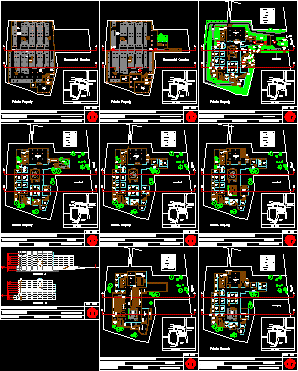
A seven storey shopping complex with an additional double basement for parking and services structurally sound with an inbuilt multiplex contains 9 level plans 2 sections
Drawing labels, details, and other text information extracted from the CAD file:
ffl, private property, exit from basement, restaurent, kitchen, cafe, shop, a.h.v, room, exhibition, gallery, security, sculpture court, entry, pedestrian, vehicle, anchor store, a.h.u room, exit, kiosks, island, food court, counter, service, lift, mall management, admin office, for, kiosk, staff, d. g. room, to upper basement, from upper basement, scale, all dimensions in meters, preethi sunalini r, commercial complex, mechanical fan room, electrical room, sump, fire tank, to exit, from lower basement, to lower basement, cctv room, ground floor, service entry and exit, first floor, fifth floor, third floor, gaming arcade, second floor, storage, fourth floor, restaurant, model display, sub-anchor store, staff and storage, video store, snack bar, waiting lounge, ticket counter, sixth floor, snacks bar, lobby, services, ground lvl, road lvl, first lvl, second lvl, third lvl, fourth lvl, fifth lvl, sixth lvl, section a, section b, clustered housing, cemetery, key plan, towards banashankari busstop, ring road – from mysore road, sarjapur road, sarakki signal, service road, towards jp nagar, road, exit to sculpture court
Raw text data extracted from CAD file:
| Language | English |
| Drawing Type | Plan |
| Category | Retail |
| Additional Screenshots |
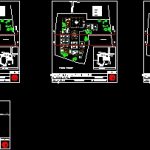 |
| File Type | dwg |
| Materials | Other |
| Measurement Units | Metric |
| Footprint Area | |
| Building Features | Garden / Park, Parking |
| Tags | additional, autocad, basement, commercial, complex, double, DWG, mall, market, parking, plan, Services, shopping, storey, supermarket, trade |
