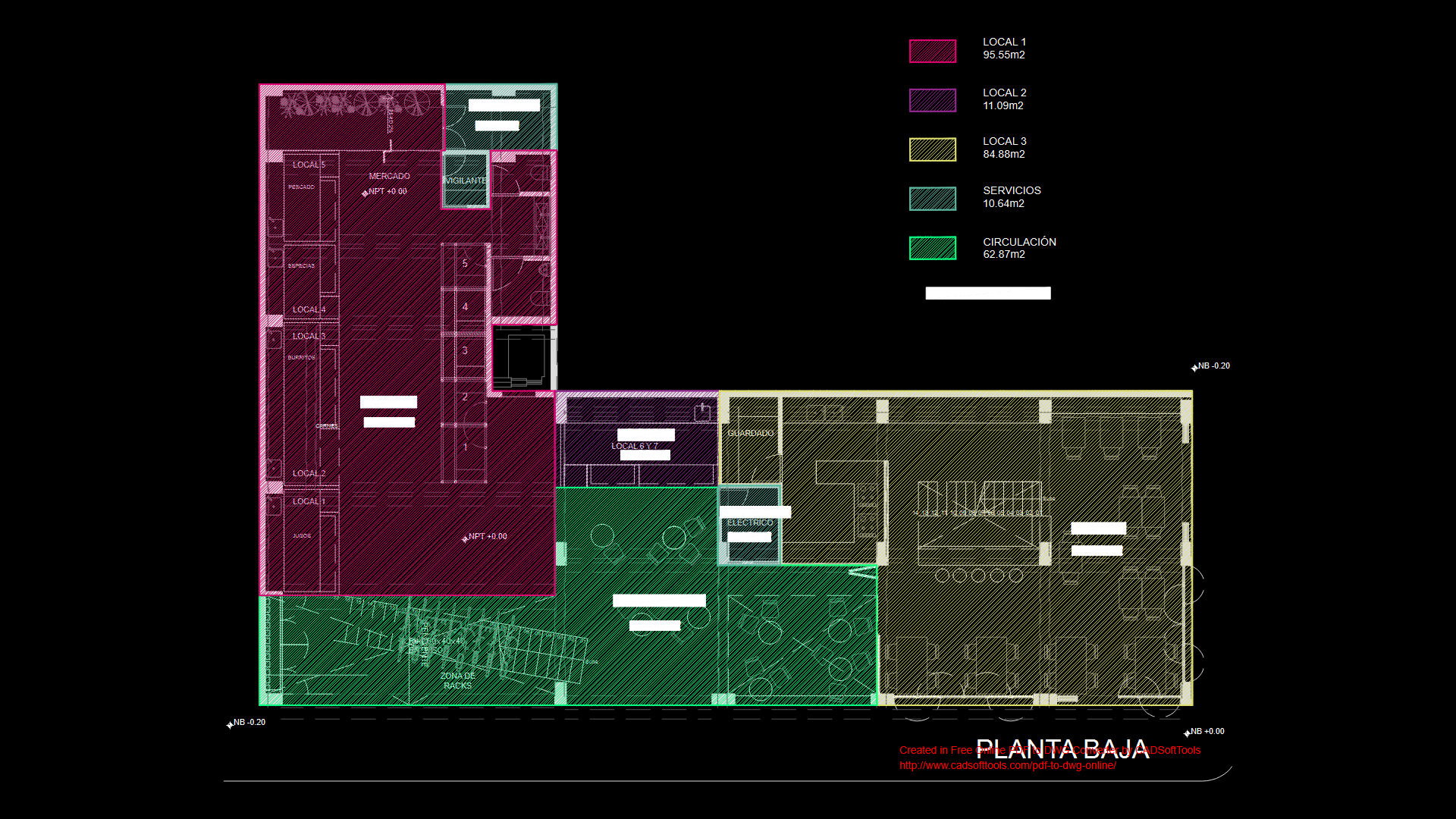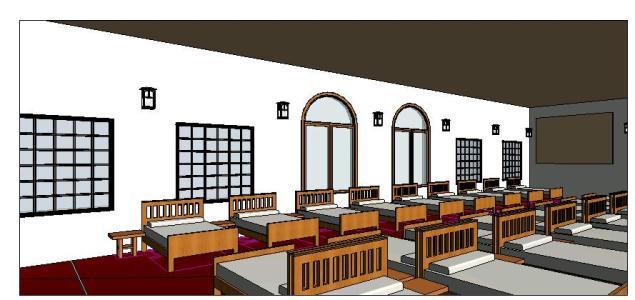Show Room – Furniture Sales DWG Block for AutoCAD

Exhibition pavilion and furnituresales in wood and related
Drawing labels, details, and other text information extracted from the CAD file (Translated from Spanish):
silencer, orte, income, personnel income, administrative, trash duct, compactor, slide, proy. flown, reflectors, proy. blind, sidewalk, control, reporting area, kitchen furniture exhibition, reception, parking, living room, secretary, administration, accounting, sales area, dining furniture display, furniture storage, skylight for semisotano, transit deposit, general store, structural plate, projection of fans and dehumidifiers, projection of exit grilles and air intake, drain, students :, teachers :, alvarez yhue oscar, no. of plane, first level, project:, type, sill, height, width, observations, doors, _______, two sheets, p. sliding exit to terrace, ss.hh, to a leaf, p.deslizable for service area, access to ss.hh, windows, ventilation window, v. kitchen exhibition lighting, v. illumination to be public, v. lighting exhibition of dining room, v. lighting lobby elevator, v. illumination circulation, v. illumination ss.hh public, v. lighting service area, v. lighting bedrooms, scale, first level floor, basement, semisotano floor, graphic scale, service area, tv room, second level, bedroom furniture exhibition, office furniture exhibition, living room furniture exhibition, room, workshop design unsaac cusco alvarez yhue oscar b.
Raw text data extracted from CAD file:
| Language | Spanish |
| Drawing Type | Block |
| Category | Retail |
| Additional Screenshots |
 |
| File Type | dwg |
| Materials | Wood, Other |
| Measurement Units | Metric |
| Footprint Area | |
| Building Features | Garden / Park, Deck / Patio, Elevator, Parking |
| Tags | agency, autocad, block, boutique, DWG, Exhibition, furniture, Kiosk, pavilion, Pharmacy, related, room, sales, Shop, show, Wood |








