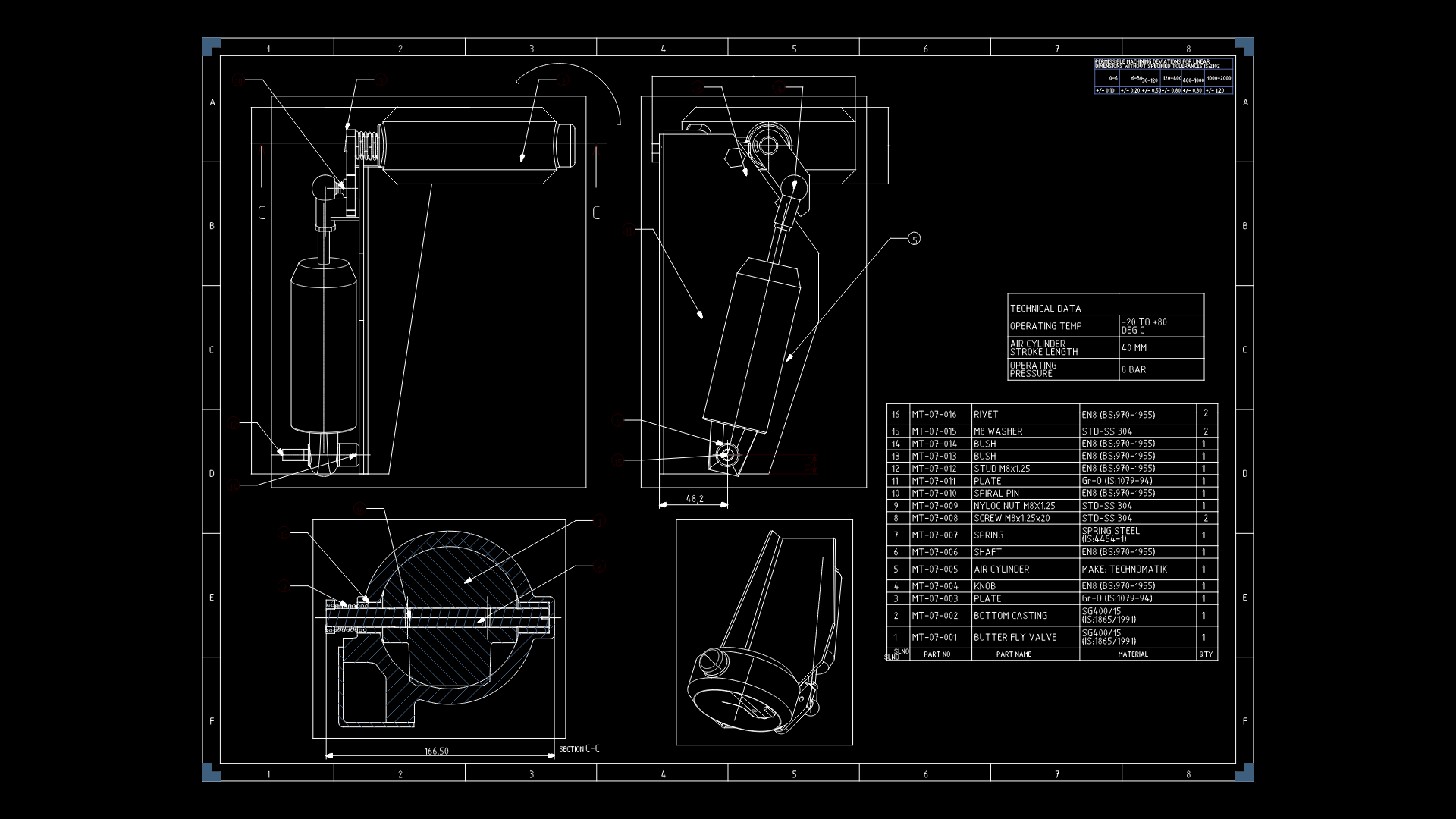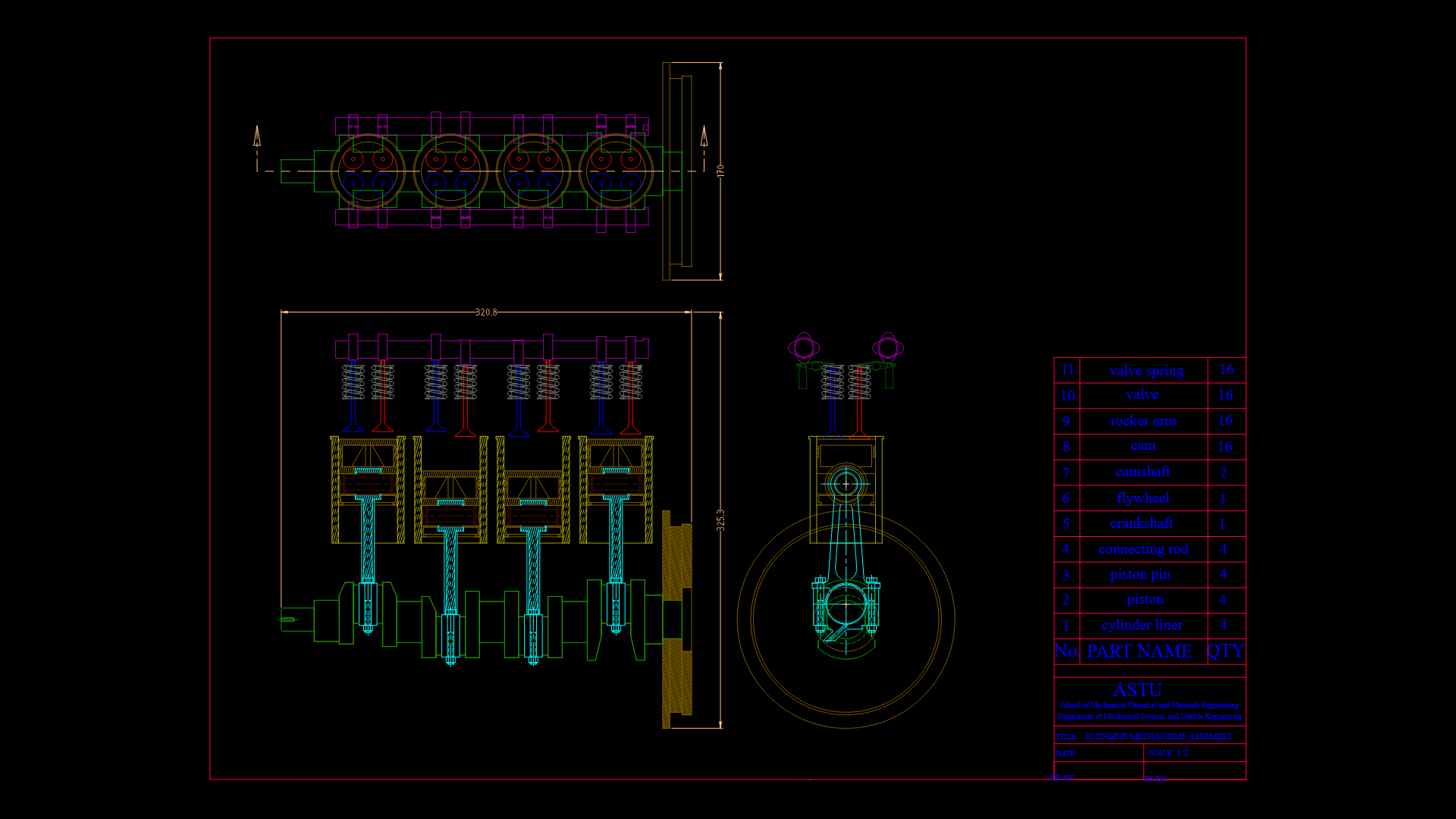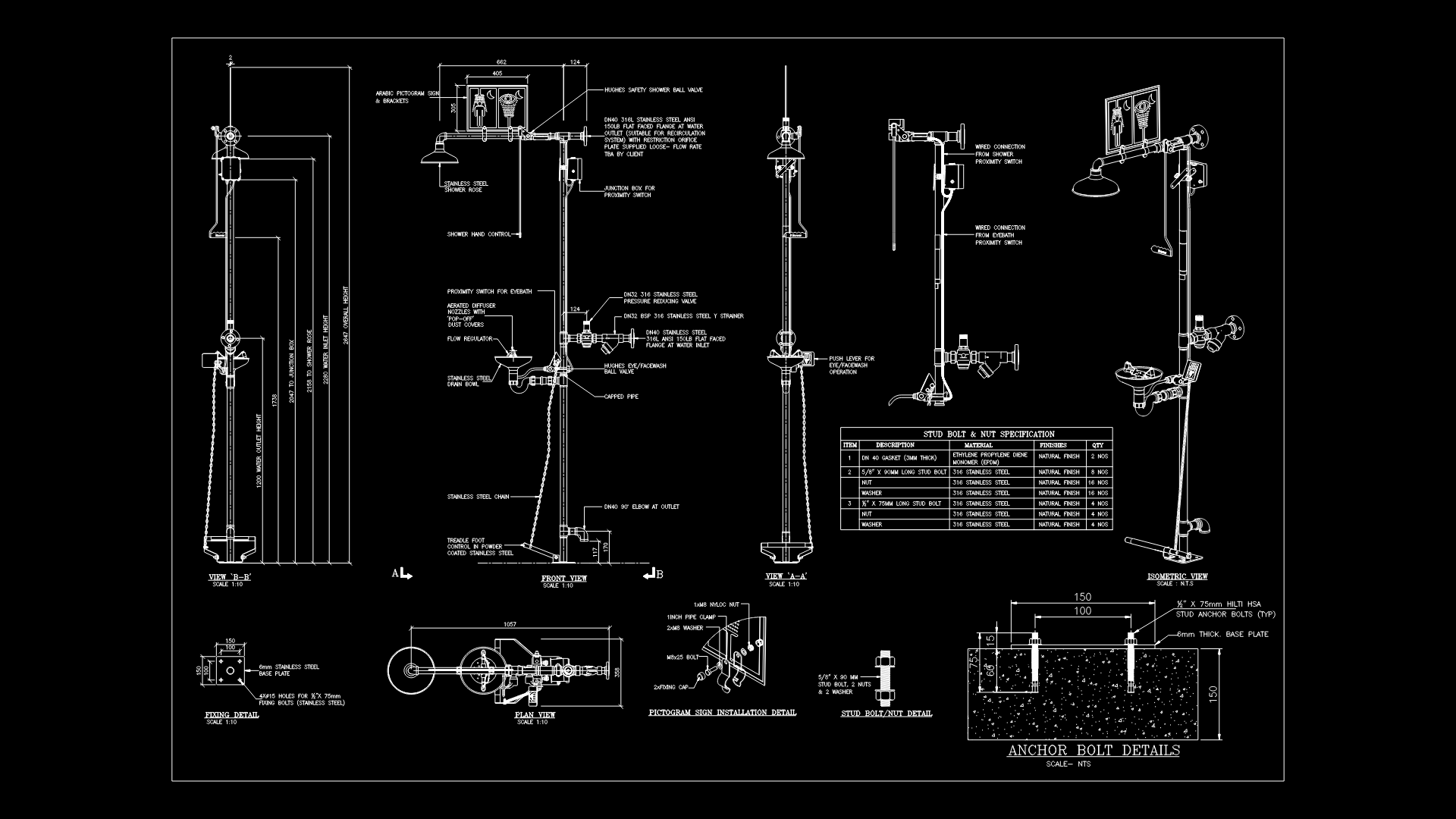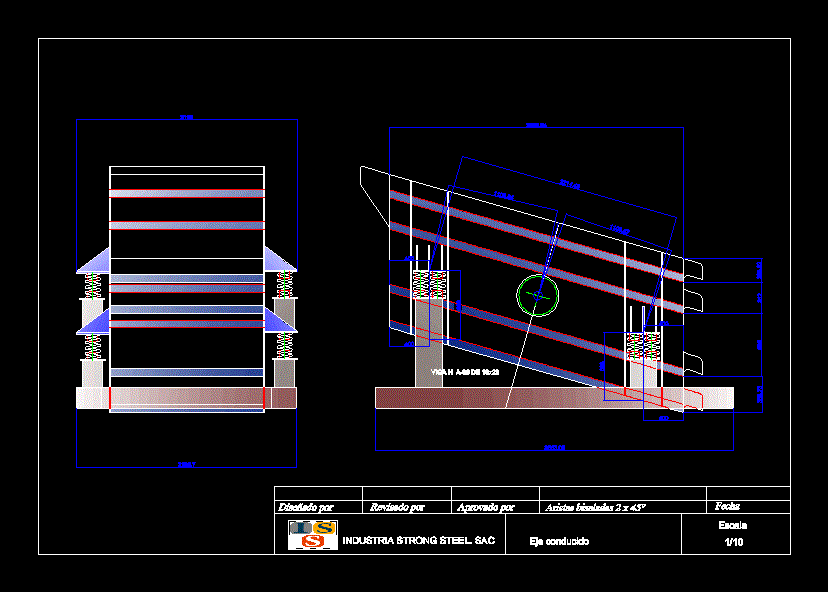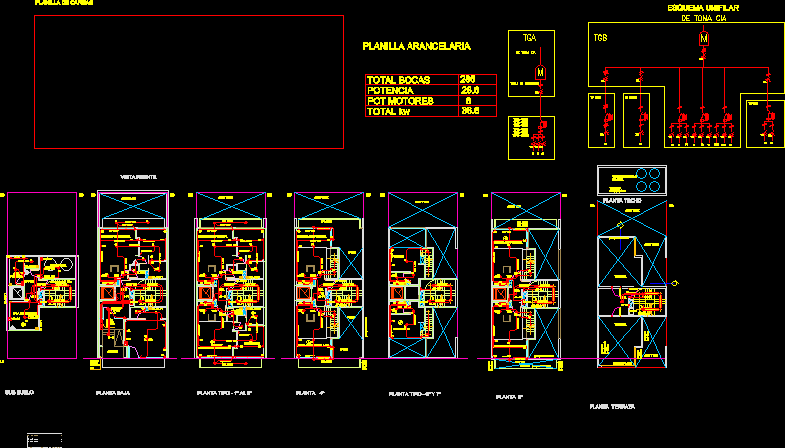Showers Family Rain Water Project DWG Full Project for AutoCAD

Project Plano water rain
Drawing labels, details, and other text information extracted from the CAD file (Translated from Spanish):
draft:, October, P.g., date, content, Metropolitan region chile, date, scale, drawing, modifications, Rev, sheet, architect, owner, B.d.e., revised, The glory nº the counts santiago tel bde bde cl, Location, main floor, original, Bde architects, Francisca balbontin fox architect, legal representative, Road house, Health service firm, designer, draft, Final project final reception certificate, date, firms, date, informative, date, Sheet of, scale, Feasibility certificate n., Guillermo rojas berrueta insc. Siss. Cat. Rut. Rogelio ugarte nº f., date, Project water rains home, Location, Plotting scale, Mm. Is m, Drawn in cm., Unit equals m. Of the real object, Cm. Mm., sheet, Sewer blades, Thicknesses ready, The house chambers must comply with the nch point table, Street, commune, Zap, Lot route, living room, Closet, bedroom, Walking closet, bath, bedroom, bath, courtyard, Main bedroom, bath, principal, Npt, Gardener, Walking closet main, Npt, outside terrace, Main floor plan, Ground floor apartment, Top floor, This work must be carried out in accordance with the current norms of domestic sewage facilities to be subjected to the tests described in the manual of technical standards. The principal shall designate the i.t.o. To verify compliance with this regulation, The dimensions of the c.i are adjusted in accordance with the final drawings., It is the responsibility of the contractor before beginning the installation to make a general outline to fix the terrain dimensions any difference that exists between the terrain project must be informed to the designer., It is the responsibility of the contractor the construction plan once the work is finished, The final project includes information on what is actually as indicated by the contractor under its responsibility., Any modification to the project must be with the approval of the i.t.o. As architectural design., Notes, The construction of these can only be executed by construction professionals qualified for it by the current legal regulations., Housing, Destination of the property, The workforce must be suitable for each of the items involved will be the sole responsibility of the contractor, Health service firm, designer, draft, Final project final reception certificate, date, firms, date, informative, date, Sheet of, scale, Feasibility certificate n., Guillermo rojas berrueta insc. Siss. Cat. Rut. Rogelio ugarte nº f., date, Project to install sewerage house, Street, commune, Zap, Lot route, Location, Scale situation plan, dinning room, kitchen, level, Bedroom service, Hall access, access, courtyard, pool, Patio laundry, Patio kitchen, bath, service, Sky advance, boiler, Quota radier, Ground level, Camera height, C.t, C.r, Quota radier entrance, Cre, Radar exit, Crs, Projected pipe, Home camera, Sense of runoff, Symbology, description, discharge, Start notice, Start notice, Gardener, yard, inside, Patio kitchen, access, Gravel cover, Slope max., Blah, Slope max., Blah, Slope max., Gravel cover, Slope max., Blah, Slope max., Blah, Slope max., B. All, Roof plant, level, Npt, axis, Of qda., Existing fence, rock, fjord, edge, vegetation, High tide line, route, Road, Km:, Papudo, Pvc m. Pend. According to the terrain, Pvc pend. According to the terrain, Grille channel, Pvc m. Pend. According to the terrain, Pvc, Pvc m., Pvc, C.i. c.t. C.re. C.rs. H., Pvc pend. According to the terrain, Pvc m. Pend. According to the terrain, All the diameters are expressed in millimeters is projected pvc sanitary pipe with union anger the verticals of the discharges a. 11. Must carry log tube pipes projected between wall will be pvc hiraulico class, The contractor must verify before placing that they do not interfere with the sewer pipes., Pend., pending, Elimination of rainwater by natural infiltration to the terrain guided towards the sea., Grille channel, Health care projects ugarte santiago fonos, drawing, Layout, Modifi., N. East, content, Procosa, reviewed, G.r., general plant, oct., House sow road, nov., Health care projects ugarte santiago fonos, drawing, Layout, Modifi., N. East, content, Procosa, reviewed, G.r., Plants levels, oct., House sow road, nov., Concrete machon, Pacific Ocean, lot, branch, branch, branch, C.i. c.t. C.re. C.rs. H., Pvc m. Pend. According to the terrain, Pvc, C.i. c.t. C.re. C.rs. H., Concrete measures machon, elevation, Profile left, Detail, Laminated foil grid, Mm., Sa
Raw text data extracted from CAD file:
| Language | Spanish |
| Drawing Type | Full Project |
| Category | Mechanical, Electrical & Plumbing (MEP) |
| Additional Screenshots |
 |
| File Type | dwg |
| Materials | Concrete |
| Measurement Units | |
| Footprint Area | |
| Building Features | Pool, Deck / Patio, Car Parking Lot, Garden / Park |
| Tags | autocad, DWG, einrichtungen, facilities, Family, full, gas, gesundheit, l'approvisionnement en eau, la sant, le gaz, machine room, maquinas, maschinenrauminstallations, plano, Project, provision, rain, showers, storm, wasser bestimmung, water |
