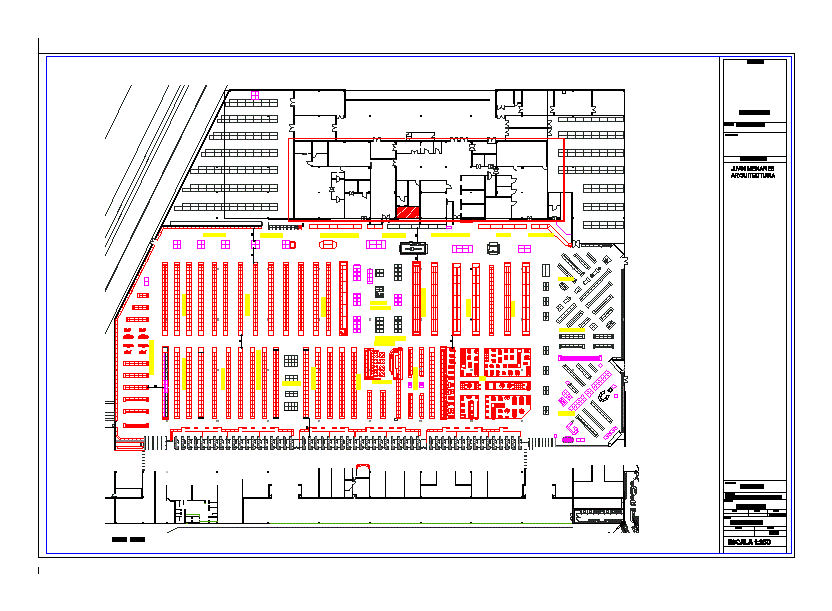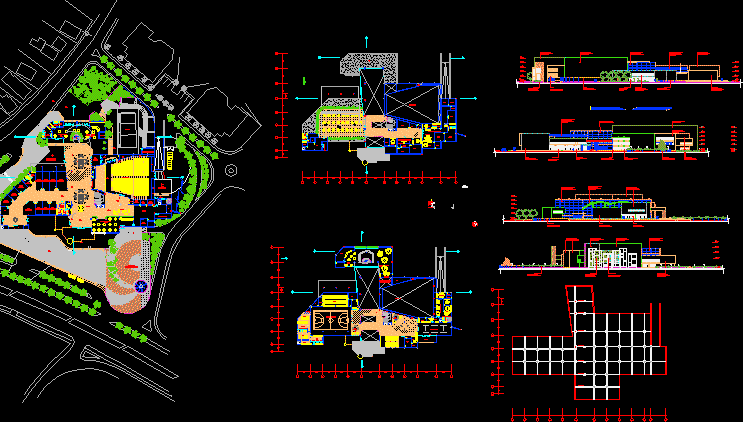Showroom DWG Detail for AutoCAD
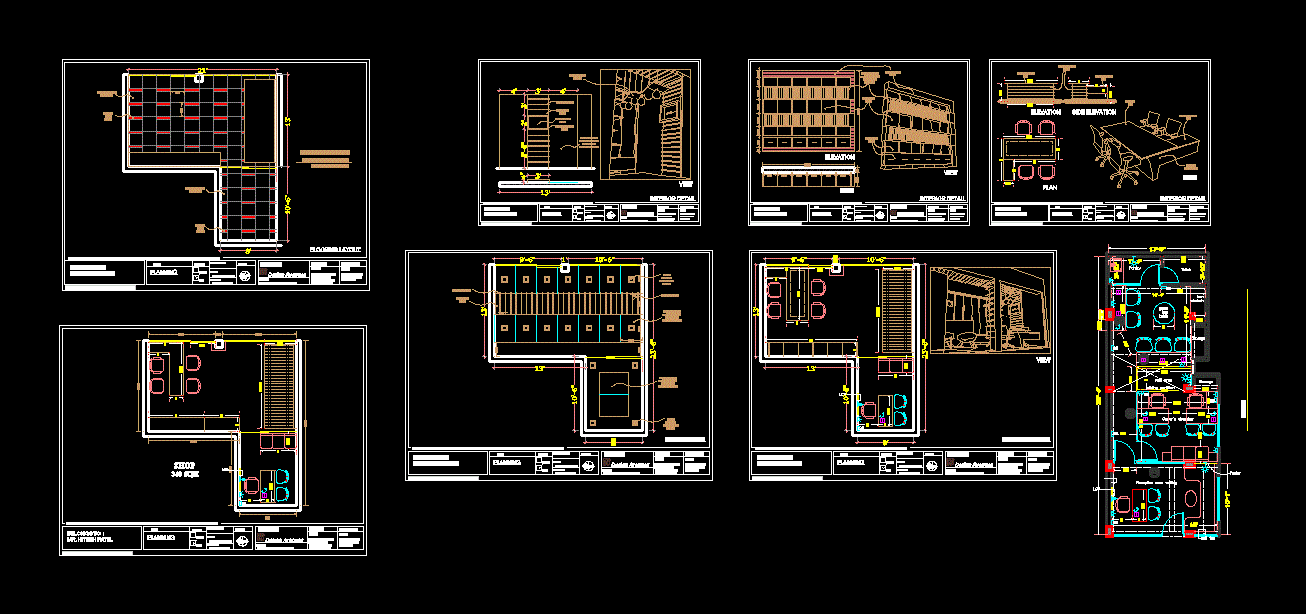
Drawing Detail view showroom
Drawing labels, details, and other text information extracted from the CAD file:
sit out, hall, master bed room, guest bed room, toilet, w.r., kitchen, dressing, store, utility, shelf, puja, bedroom, drawer, side elevation, elevation, side table, pullout, open, veneer, cushion or veneer, belongs to : mr. hitesh patel, north, ar. manoj choubey, branch office:, indore, prelim, design avenues, gfc, copyright: this drawing is copyright of design avenues architects and is not to be copied without permission., e-mail., title, architects :, status, bhopal, main office:, ar.ashish singhai, ckd by, drawn by, planning, executive chair, storage, owner’s chamber, reception cum waiting, toilet, pantry, lcd, poster, wall fan, rest area, sliding partition, iron almirah, glass top table, t. v. point, bell point, chandelliar, power point, exhaust fan, ceiling, lvl., s.no. name symbol, light point, ceiling fan, legend, height, inverter point, s.no. name symbol, wall mounted fan, switch board, telephone point, a.c., split ac, interior detail, interior layout, plan, view, false ceiling, hitesh patel, flooring layout
Raw text data extracted from CAD file:
| Language | English |
| Drawing Type | Detail |
| Category | Retail |
| Additional Screenshots |
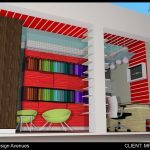 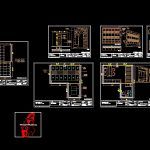 |
| File Type | dwg |
| Materials | Glass, Other |
| Measurement Units | Metric |
| Footprint Area | |
| Building Features | |
| Tags | autocad, commercial, DETAIL, drawing, DWG, mall, market, shopping, showroom, supermarket, trade, View |



