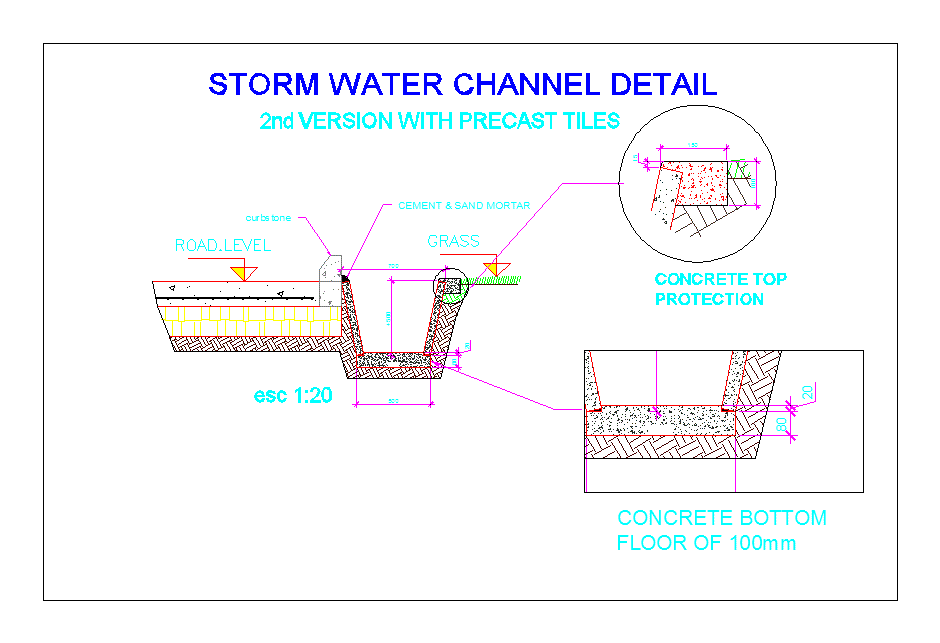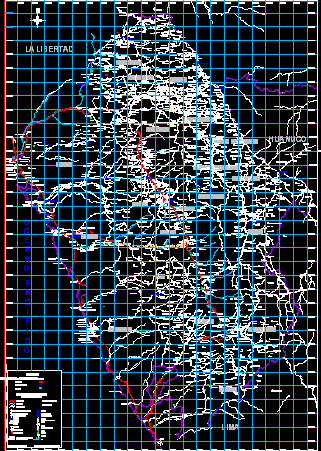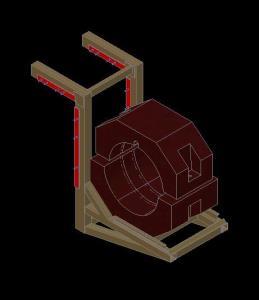Side Walls DWG Block for AutoCAD

CONCRETE REINFORCING pára storm drain
Drawing labels, details, and other text information extracted from the CAD file (Translated from Spanish):
variable, variable, Biorat plant., C.question, Approved, client., scale., code., civil works., Sheet no., Department., Not sheets, Labiofam., date., object:, flat:, Subsidiary c.habana., draft:, Ing., No no, S.lopeztegui, Arq., Ing., C.marrero, P.ramramonte, Proy., Mod., revised, Dib., Cont.norm., Cont.tecn, Cant, firm., Biorat plant., Emii, Cut, Street level, Culvert, Concrete storm sink, Book, Detail, variable, variable, Concrete wing walls, Concrete, Wing walls, Storm storm, Wing walls, Scale, Concrete wing walls, Version with precast tiles, Water channel detail, Top protection, Culvert, Concrete storm sink, Book, Detail, variable, Cut, Street level, Culvert, One piece, Two pieces, item, sketch, Qty, Diameter, Reinforcement board, Six pieces, Two pieces, Two pieces, Six pieces, A view, B: b view, View, Concrete bottom floor of
Raw text data extracted from CAD file:
| Language | Spanish |
| Drawing Type | Block |
| Category | Water Sewage & Electricity Infrastructure |
| Additional Screenshots |
 |
| File Type | dwg |
| Materials | Concrete |
| Measurement Units | |
| Footprint Area | |
| Building Features | |
| Tags | autocad, block, concrete, drain, DWG, kläranlage, reinforcing, Side, storm, treatment plant, walls |








