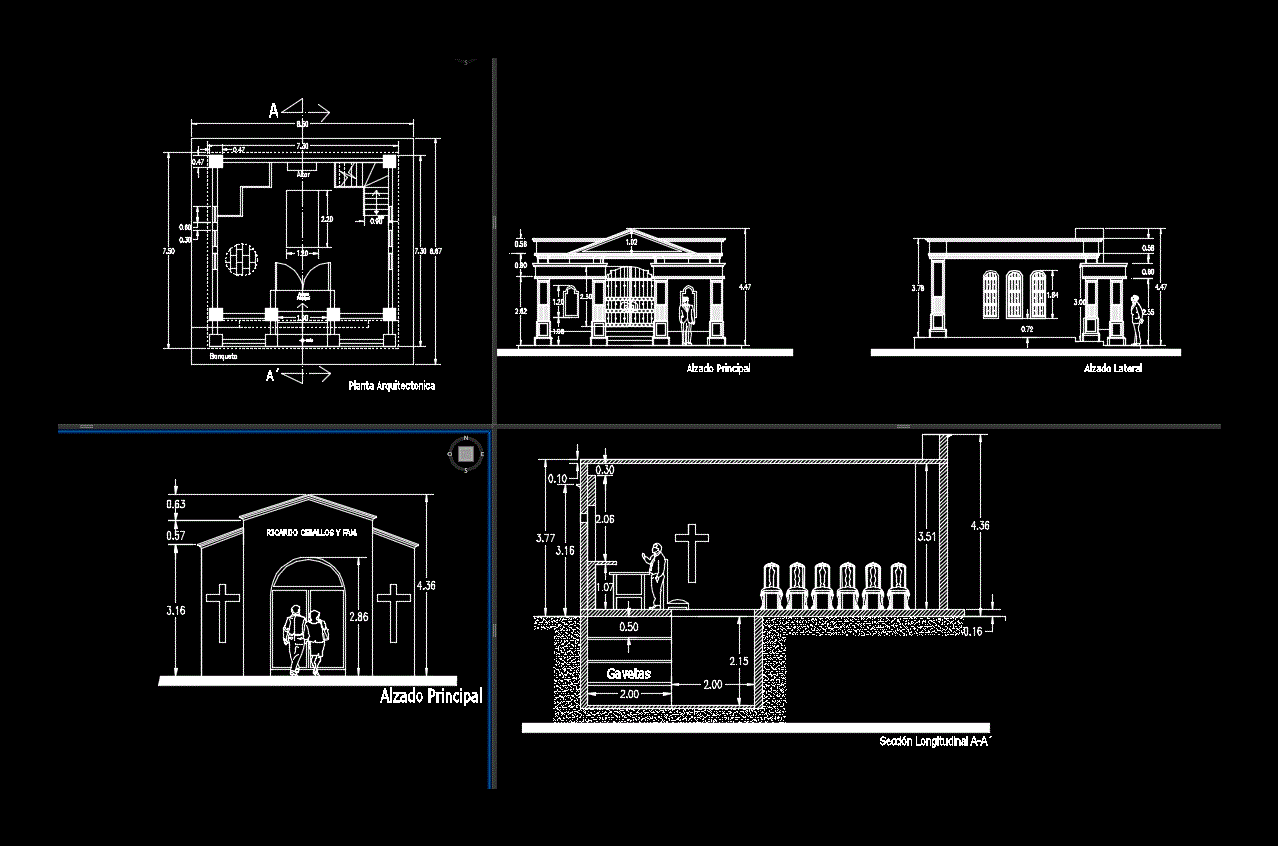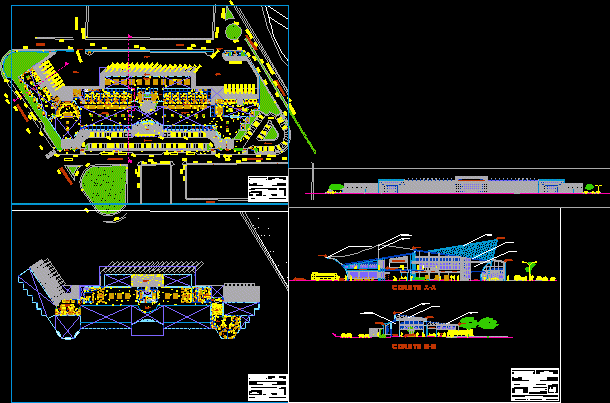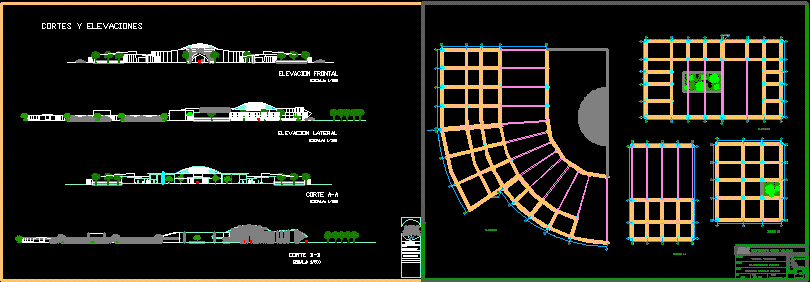Siesby House DWG Full Project for AutoCAD
ADVERTISEMENT
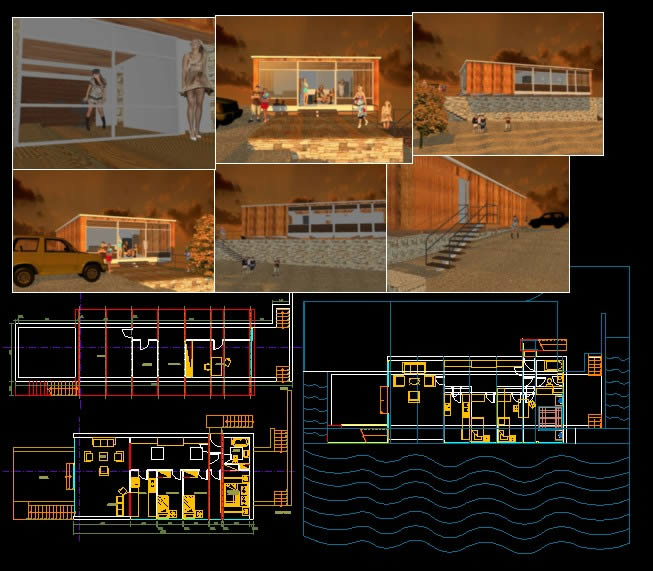
ADVERTISEMENT
PROJECT SIESBY HOUSE ,ARCH.ARNE JACOBSEN
Drawing labels, details, and other text information extracted from the CAD file:
blue glass, glass, granite pebbles, gray marble, gray semigloss, white glass, wood – dark ash, wood – dark red, wood – med. ash, wood – teak, wood – white ash, wood inlay – a, wood inlay – b, general.chip, general.sectione, vidrio opaco, muro sotano, vidrio oscuro, enchapado madera, negro, white, madera piso, suelo, carrete, black black, black matte, black plastic, car glass, chrome, grey dark, grey light, light glass, light orange, light red, light white, red metal, wheel aluminium, white body, acero inoxdable, aluminio
Raw text data extracted from CAD file:
| Language | English |
| Drawing Type | Full Project |
| Category | Famous Engineering Projects |
| Additional Screenshots |
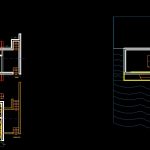 |
| File Type | dwg |
| Materials | Glass, Plastic, Wood, Other |
| Measurement Units | Metric |
| Footprint Area | |
| Building Features | |
| Tags | autocad, berühmte werke, DWG, famous projects, famous works, full, house, obras famosas, ouvres célèbres, Project |



