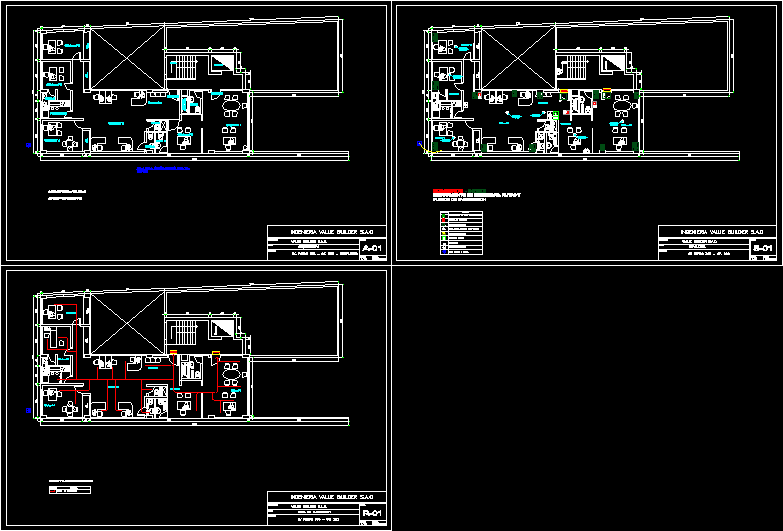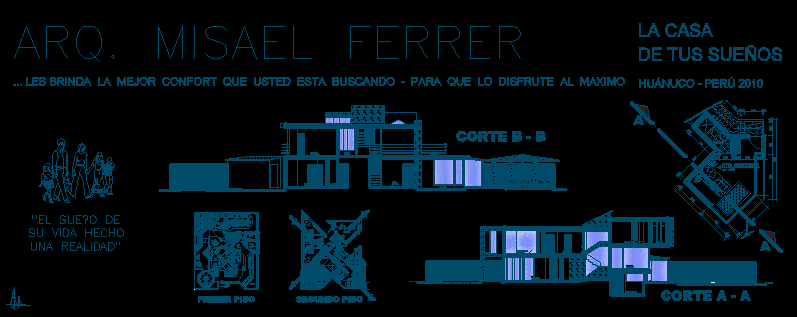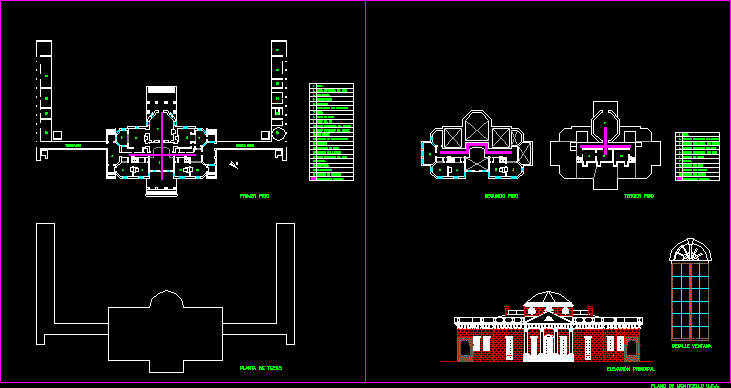Signage And Evacuation Plans DWG Plan for AutoCAD
ADVERTISEMENT

ADVERTISEMENT
CONTAIN 3 PLANS ARCUITECTYE , SIGNAGE AND EVACUATION.
Drawing labels, details, and other text information extracted from the CAD file (Translated from Spanish):
extinguisher, floor, exit, caci, firemen, safety equipment, routes and, evacuation flows, indeci, safe zone in case of earthquakes, earthquakes, in cases, safe area, cl., plane, owner, scale, sheet, date, value builder sac, architecture, direction, engineering value builder sac, kitchenette, entrance, second level floor, signage, kitchen, safe area in case of emergency, symbol, fire extinguisher, risk, electric, detector, smoke, route of evacuation, signal indicates danger high voltage, emergency light, legend, prohibited, smoking, prohibited smoking, evacuation routes, stairs, smoke detector, well earthed, routes and evacuation flow
Raw text data extracted from CAD file:
| Language | Spanish |
| Drawing Type | Plan |
| Category | Entertainment, Leisure & Sports |
| Additional Screenshots |
 |
| File Type | dwg |
| Materials | Other |
| Measurement Units | Metric |
| Footprint Area | |
| Building Features | |
| Tags | autocad, DWG, evacuation, plan, plans, Signage, sports signage, sports signalisation, sports signals |








