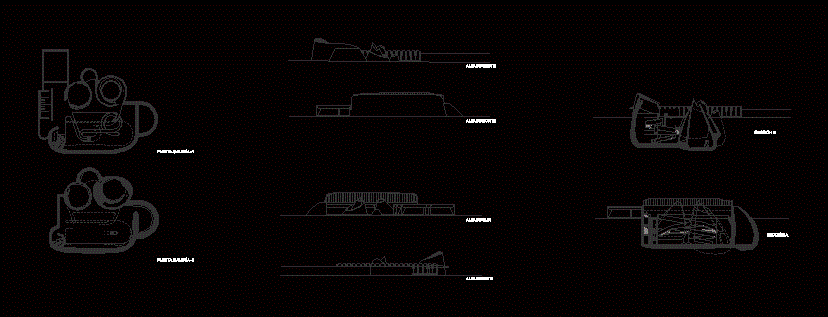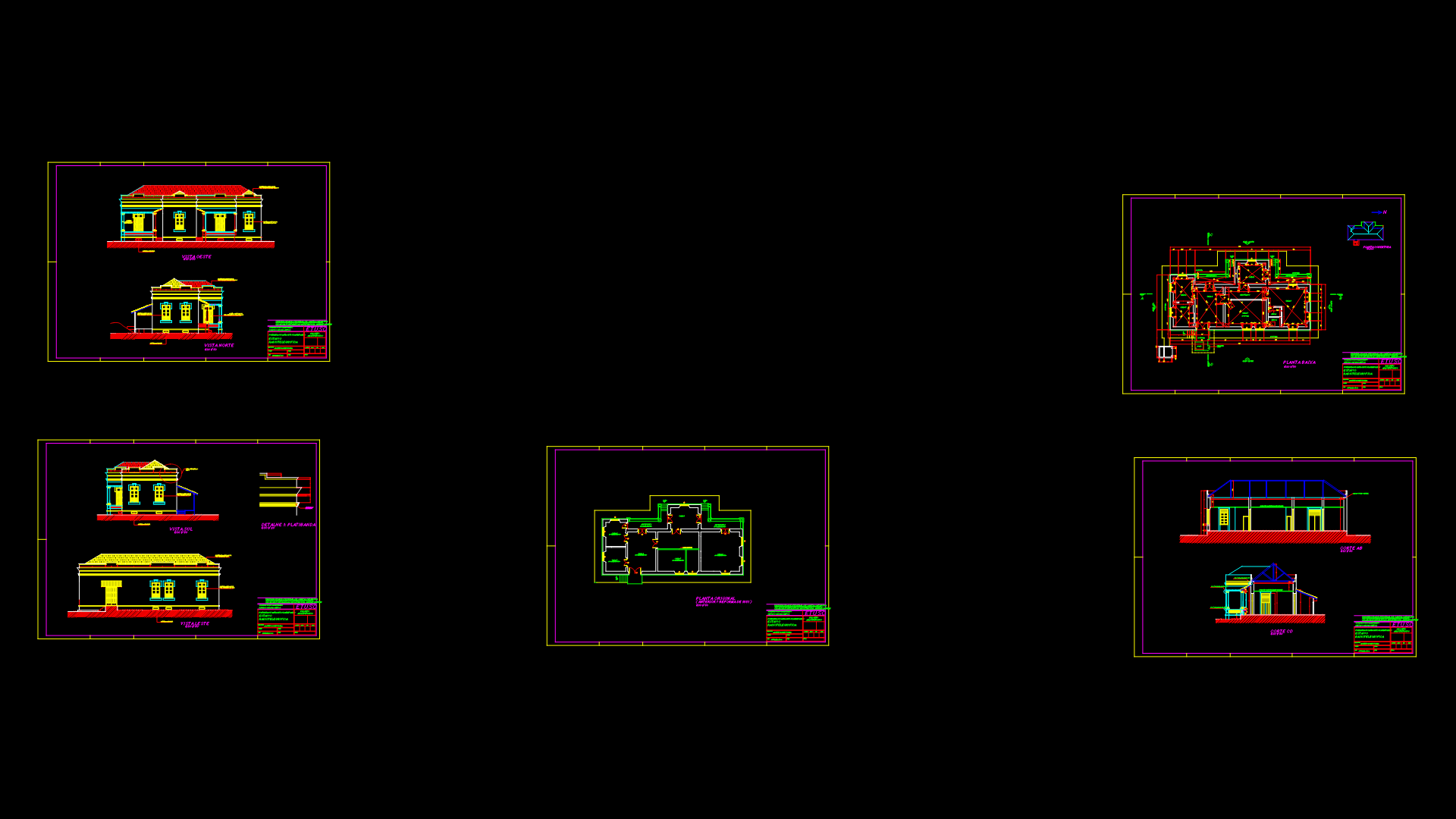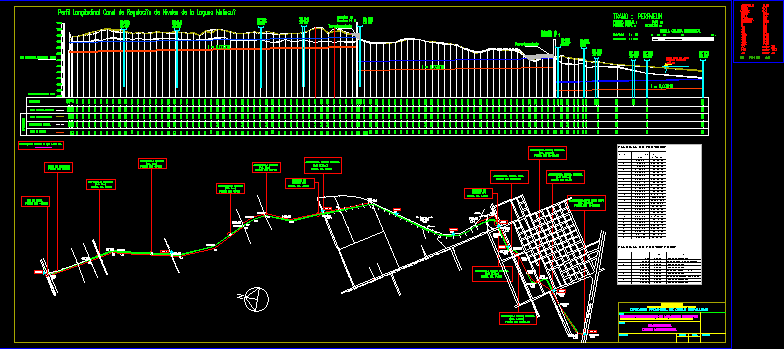Silkeborg Museumjorn Utzon 2D DWG Section for AutoCAD
ADVERTISEMENT

ADVERTISEMENT
Basic 2D drawings. – Plants of the exhibition space (- 1, – 2) – 2 sections – 4 elevations of Silkeborg Museum (Jorn Utzon, 1963) redrawn from the author
Drawing labels, details, and other text information extracted from the CAD file (Translated from Spanish):
west elevation, north elevation, south elevation, raised east, gallery plant, section
Raw text data extracted from CAD file:
| Language | Spanish |
| Drawing Type | Section |
| Category | Historic Buildings |
| Additional Screenshots | |
| File Type | dwg |
| Materials | |
| Measurement Units | |
| Footprint Area | |
| Building Features | |
| Tags | autocad, basic, church, corintio, dom, dorico, drawings, DWG, église, elevations, Exhibition, geschichte, igreja, jonico, kathedrale, kirche, kirk, l'histoire, la cathédrale, museum, plants, section, sections, space, teat, Theater, theatre |








