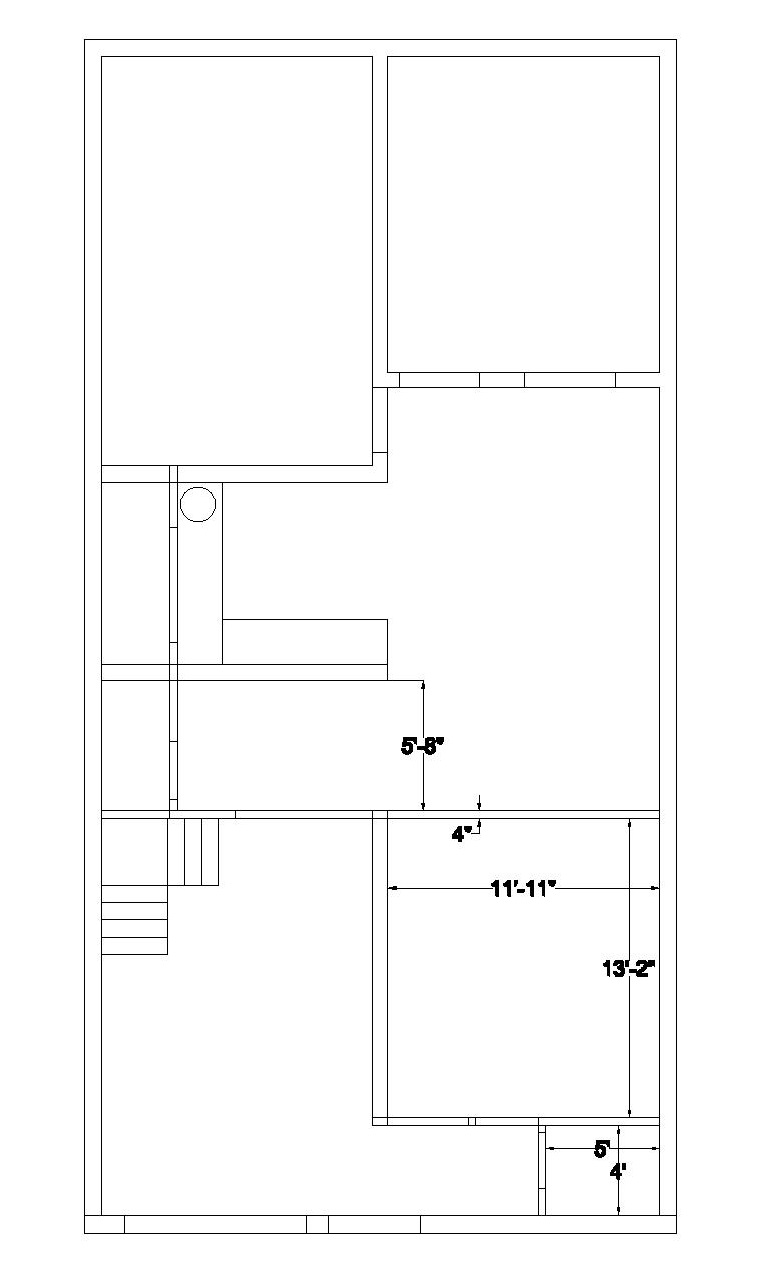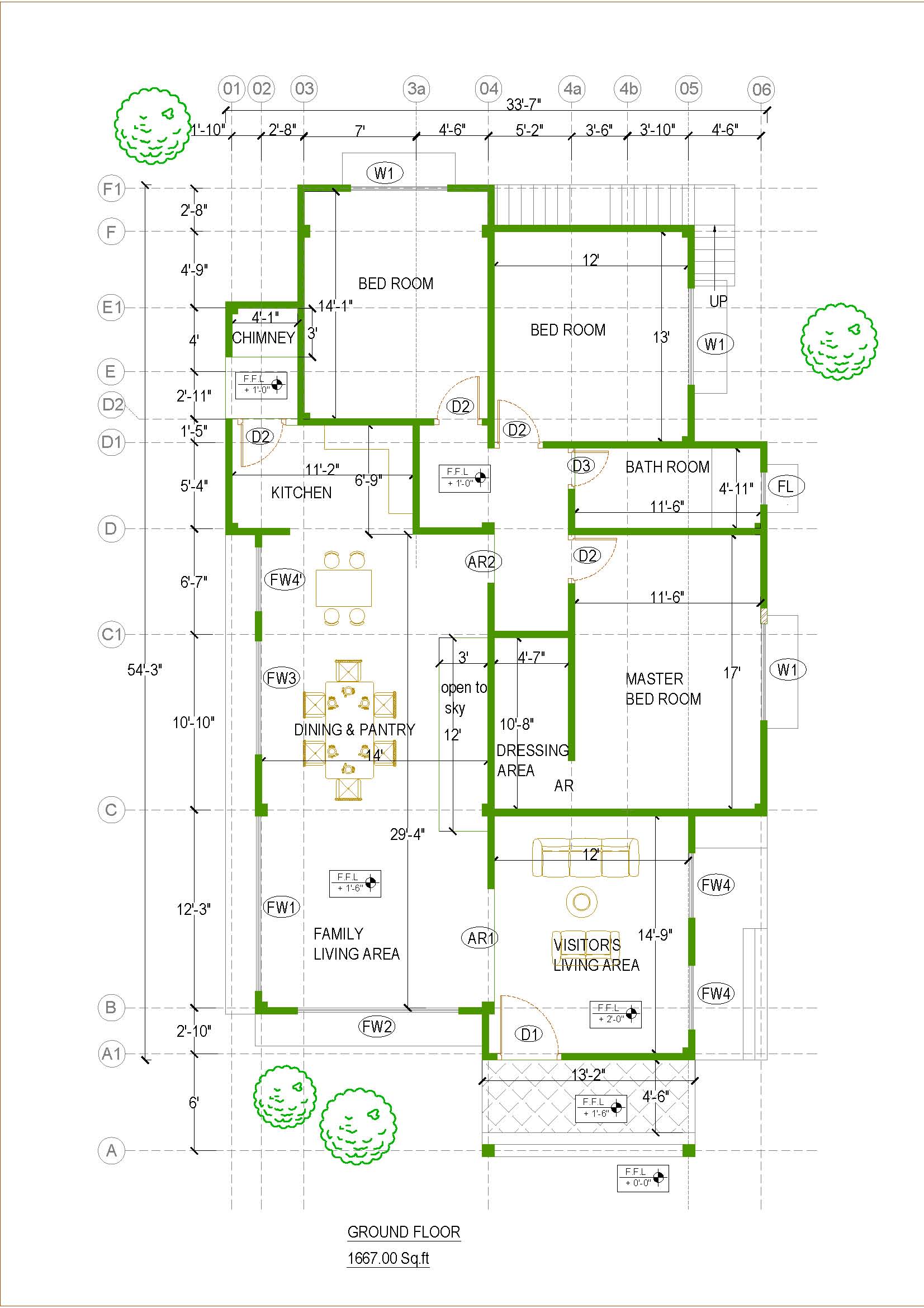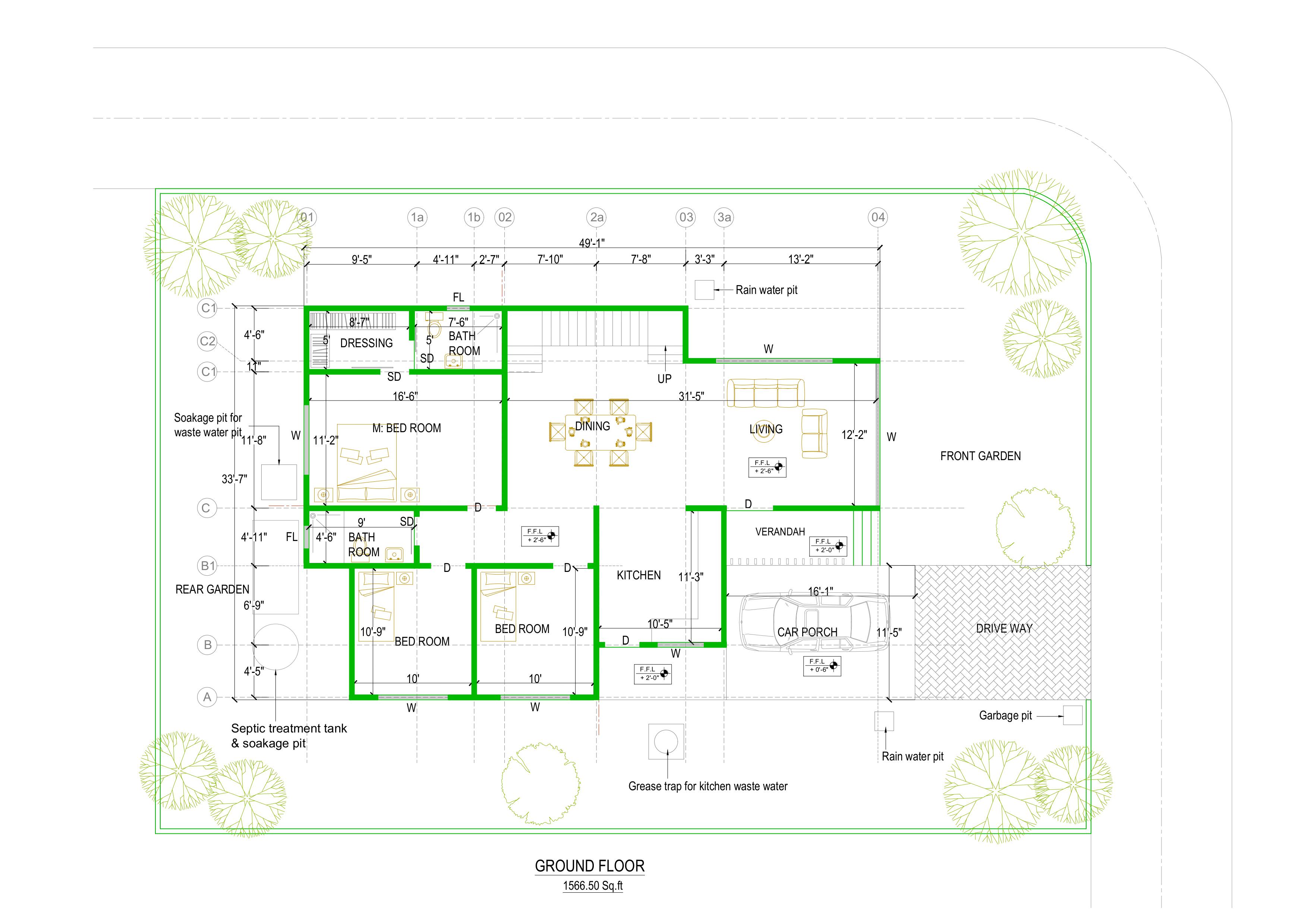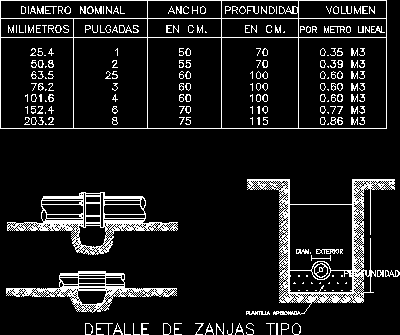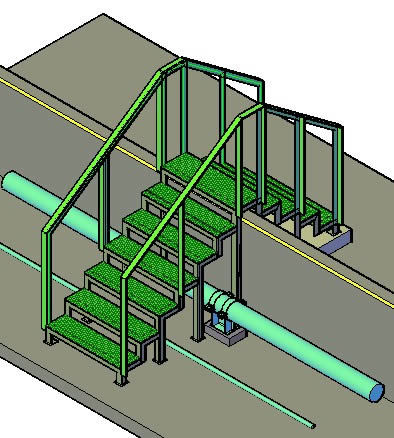Simple Commands Of Autocad DWG Block for AutoCAD

Simple commands AutoCad
Drawing labels, details, and other text information extracted from the CAD file (Translated from Spanish):
Caroll fonts, Autocad course, Ac print, Flat prints, Tel., Bylayer, Byblock, global, Spline spl command places a smooth curve through a selection of points with a defined tolerance. Spl disable if necessary etc. times, Caroll fonts, Autocad course, Ac print, Flat prints, Tel., rectangle, Offset wall out, Offset windows, door of, Circle command this command offers several methods to draw circles: allows to draw circles by choosing points on the screen allows to draw circles by choosing points on the screen ttr allows drawing tangential circles two objects the normal method command circle enter click where will be the center of the circle enter The radius enter the diameter we must write the letter then enter the, Command arc arc command to draw arcs arc pk first point pk second point pk third point, Command move move this command allows us to move one more objects move in a specific direction. Move select objects click a specific point to move the click object, Bylayer, Byblock, global, Command mirror mirror my makes a mirrored copy of one several objects. Mirror my select the object select the first second specific point where we want the reflection to be performed. Yes to erase the object to which the mirror was made, not to leave the object to which the mirror was made., Command fillet joins two lines creating a square giving it a radius. To create a perfect squad do the following: click line click line to create a specific radius we do the following: fillet radio dimension select the two lines that are going to join, Command distance dist di tells us about the distance the coordinates between two points chosen in three-dimensional two-dimensional space. Is a transparent command. Di pk first point pk second point., Command text dtext text is a dynamic text that allows you to enter several lines of text one immediately from another. Text pk isolated then ie vertically. On specifies the height of the text to write the text if one wanted to continue writing independent texts esc to exit to modify the properties of the necessary: pk text ch mo properties, Command text mtext mtext allows you to create long complex lines by displaying a dialog box in which we can control the appearance of it. Mtext create a window a crossing write text modify what is required. Pk ok to leave, Command style st pk new name: the font name: cityblueprint pk apply pk close, Copy cop copy command to have the displacement point is preferable to activate osnap another way to copy is to indicate the distance that we want to copy the object. Select object select specific point to move object click esc to stop making copies, Note: so that the text is not copied backwards, You need to do the following:, command, Mirrtext, If the layers are frozen they can be activated, Using the command, Laythw, Dimlinear dli command line vertical objects horizontal dimaligned dal command halts objects with non-orthogonal oss command qdim qdim command quickly bounds objects using a command window dimcontinue dco halts from a dimension created with dli dal command dimstyle customizes the dimensions, Command insert: to insert libreria blocks command insert click browse search library choose the furniture click open click uniform scale click ok place the furniture rotate if necessary, Note how to copy from another file ctrl select what to copy we go to the file where we want to paste ctrl click to move from another file inside autocad ctrl tab, Rotate command ro select object if it is click can also enter angles, Command block groups lines objects to convert them into one. You can etc. To redefine it change the design is necessary then we return it block again placing the same name., Block name name you want click select objects the lines objects that will become a click covert to block click pick point the point ok, Copy an axis delete the text command attribute definition att att att att att attribute attribute verify check tag prompt: north axis insertion point text options check on screen justification middle text text style standar height ok pk, Block name click select objects click, Insert name ok click isolated enter the letter number of axis., To modify the double click attribute on the text attribute, Command hatch bh is a kind of ashurado texture that allows filling a defined area. To create a hatch it is necessary to verify that the application area is completely closed., Create layer, Line at the indicated points, Hatch bh type and pattern type predefined pattern angle and scale scale add: pick points pk pk pk
Raw text data extracted from CAD file:
| Language | Spanish |
| Drawing Type | Block |
| Category | Drawing with Autocad |
| Additional Screenshots |
 |
| File Type | dwg |
| Materials | Other |
| Measurement Units | |
| Footprint Area | |
| Building Features | Car Parking Lot |
| Tags | autocad, block, commands, DWG, Simple |
