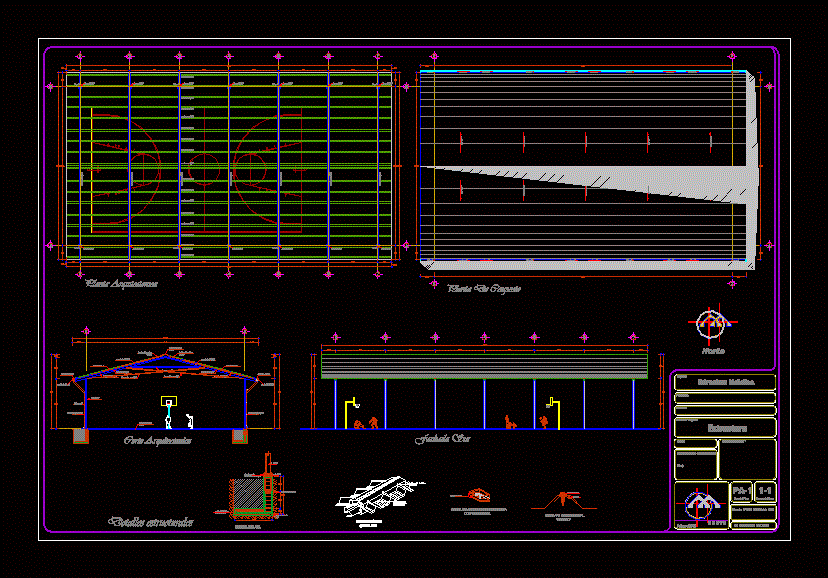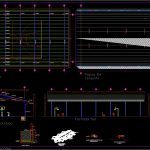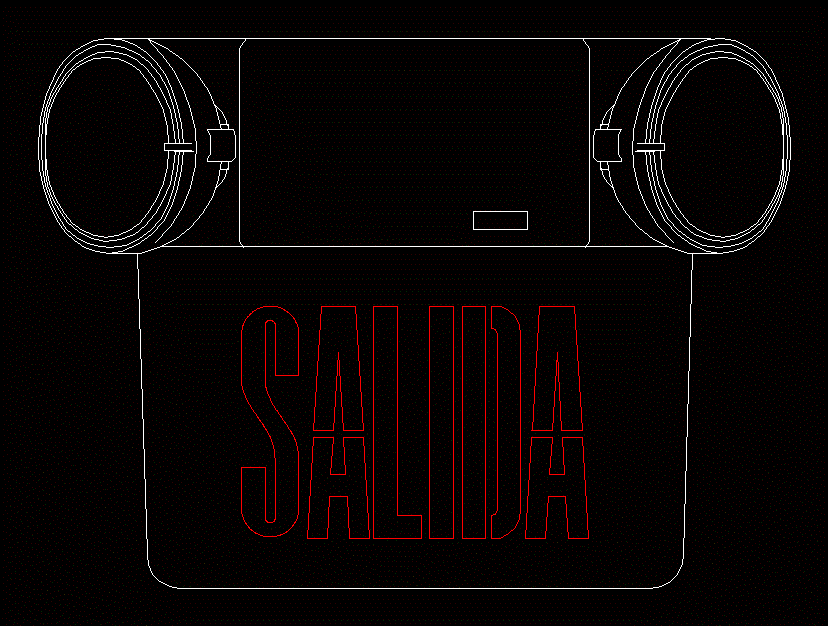Simple Cover DWG Section for AutoCAD

COVER SHEET METAL – plants – sections – details
Drawing labels, details, and other text information extracted from the CAD file (Translated from Spanish):
north, Steel plate, sealant, sewing screw, longitudinal overlap, blade mounting, support for, seal in the field with both sides of the stand, ipr beam, anchors, simple concrete template, isolated footing, trestle placement, structure seat plate with slide, metallic structure., owner:, Location:, draft:, About Me, plan key, scale:, structure, responsible for the project:, content of the plan:, plan number, solicitous:, built:, drawing:, rod of both directions, stirrups of, structural details, project donated by, mount in box, ipr column, architectural plant, assembly plant, bap pvc, bap pvc, bap pvc, bap pvc, bap pvc, bap pvc, sole of, bap pvc, architectural cut, steel tensor, ipr beam, sole of, channel cal., light, lamina zintro alum cal., angle of, mount in box, channel cal., light, angle of, lamina zintro alum cal., mount in box, angle of, steel tensor, lamina ridge, south facade, leveling base plate
Raw text data extracted from CAD file:
| Language | Spanish |
| Drawing Type | Section |
| Category | Construction Details & Systems |
| Additional Screenshots |
 |
| File Type | dwg |
| Materials | Concrete, Steel |
| Measurement Units | |
| Footprint Area | |
| Building Features | |
| Tags | autocad, barn, cover, dach, details, DWG, hangar, lagerschuppen, metal, plants, roof, section, sections, shed, sheet, Simple, structure, terrasse, toit |








