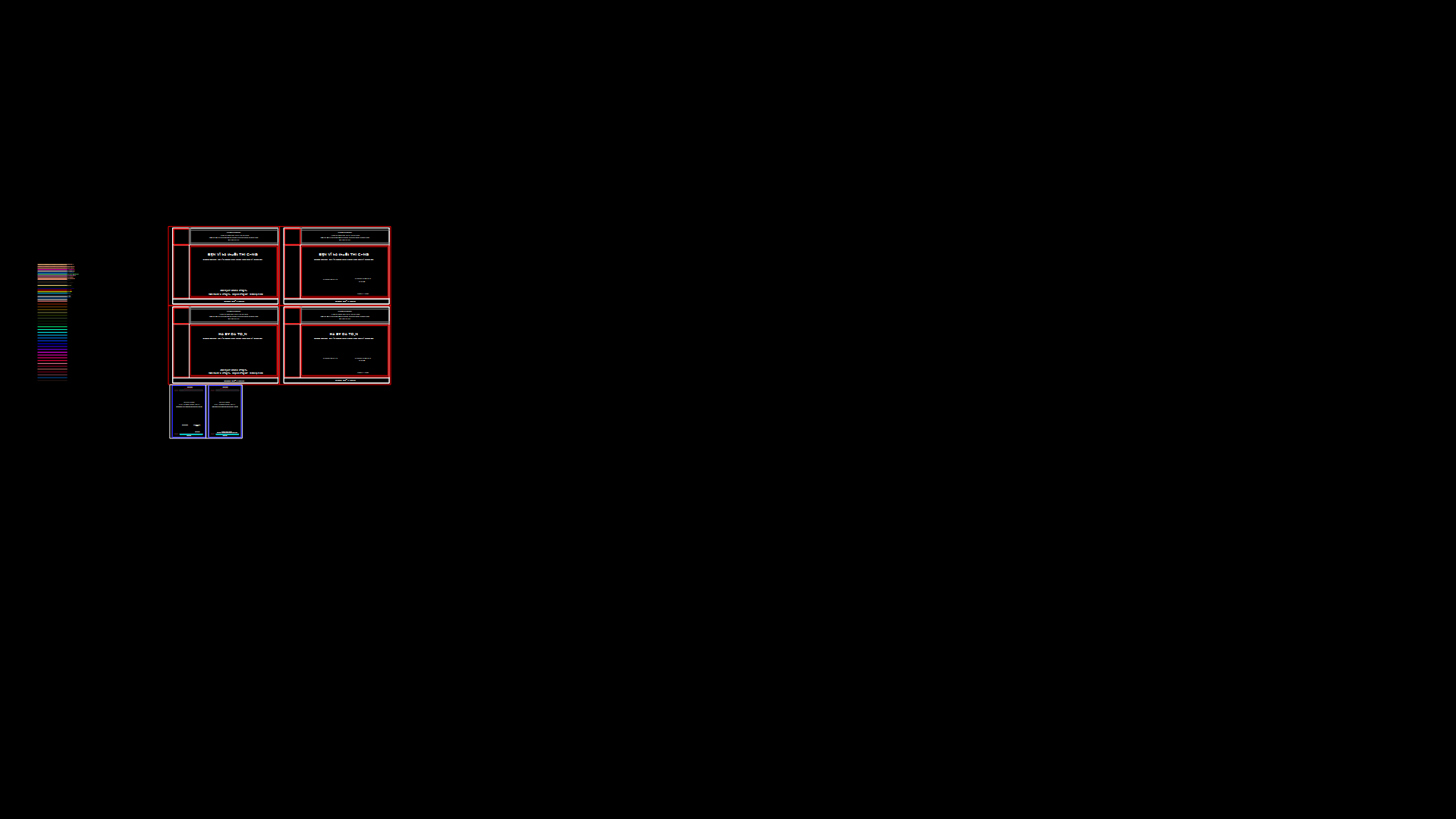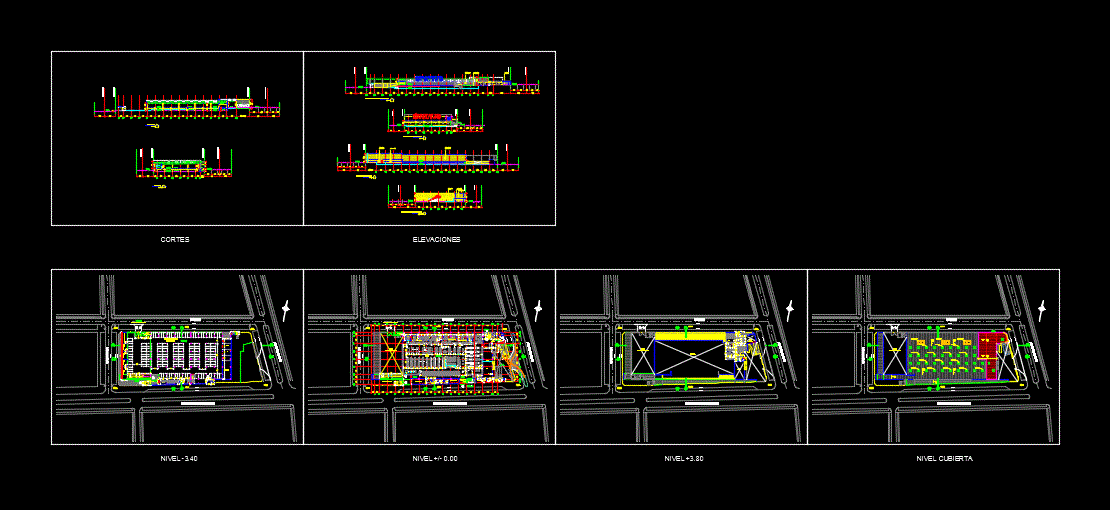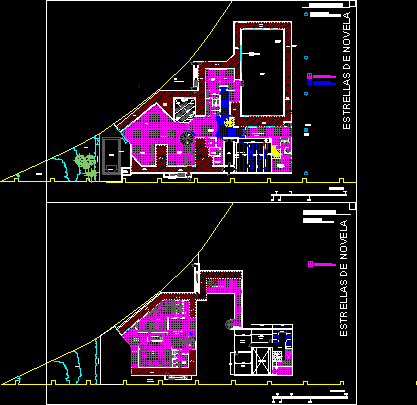Simple Librery DWG Detail for AutoCAD
ADVERTISEMENT
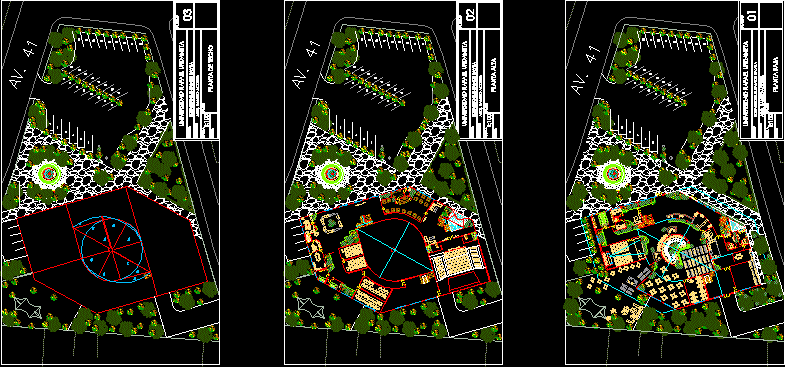
ADVERTISEMENT
Plants with out structural details – Only furniture of librery in Maracaibo
Drawing labels, details, and other text information extracted from the CAD file (Translated from Spanish):
University Rafael Urdaneta, Arch. ramiro acosta, eduardo luis ramos davila, date, scale, teacher, student, ground floor, floor plan, floor plan, floor, ceiling plan
Raw text data extracted from CAD file:
| Language | Spanish |
| Drawing Type | Detail |
| Category | Schools |
| Additional Screenshots |
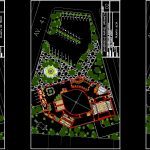 |
| File Type | dwg |
| Materials | Other |
| Measurement Units | Metric |
| Footprint Area | |
| Building Features | |
| Tags | autocad, College, DETAIL, details, DWG, furniture, library, maracaibo, plants, school, Simple, structural, university |
