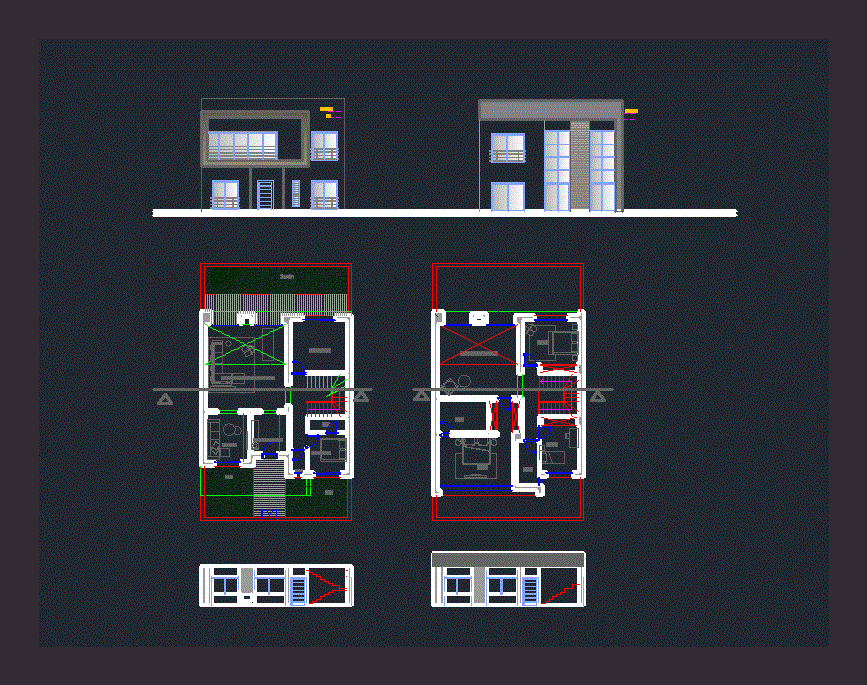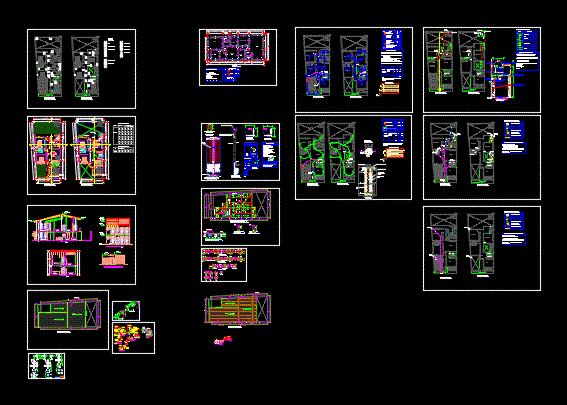Simple People DWG Plan for AutoCAD
ADVERTISEMENT

ADVERTISEMENT
There are two things in this file only to the forefront of the city of the same. Another plan of the two floors and facades.
Drawing labels, details, and other text information extracted from the CAD file (Translated from French):
living room, living room, kitchen, bathroom, shower room, bar, swimming pool, barbacue corner, garden, slab
Raw text data extracted from CAD file:
| Language | French |
| Drawing Type | Plan |
| Category | House |
| Additional Screenshots | |
| File Type | dwg |
| Materials | Other |
| Measurement Units | Metric |
| Footprint Area | |
| Building Features | Garden / Park, Pool |
| Tags | apartamento, apartment, appartement, aufenthalt, autocad, casa, chalet, city, dwelling unit, DWG, facades, file, floors, haus, house, logement, maison, people, plan, residên, residence, Simple, unidade de moradia, villa, wohnung, wohnung einheit |








