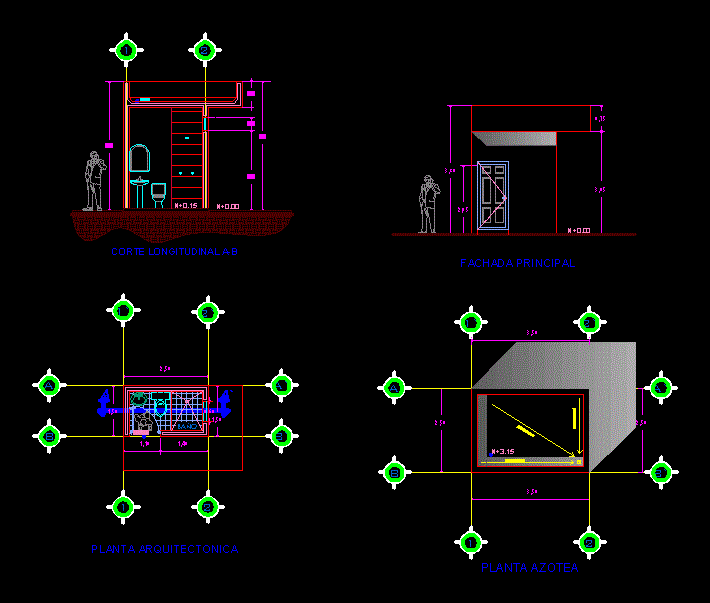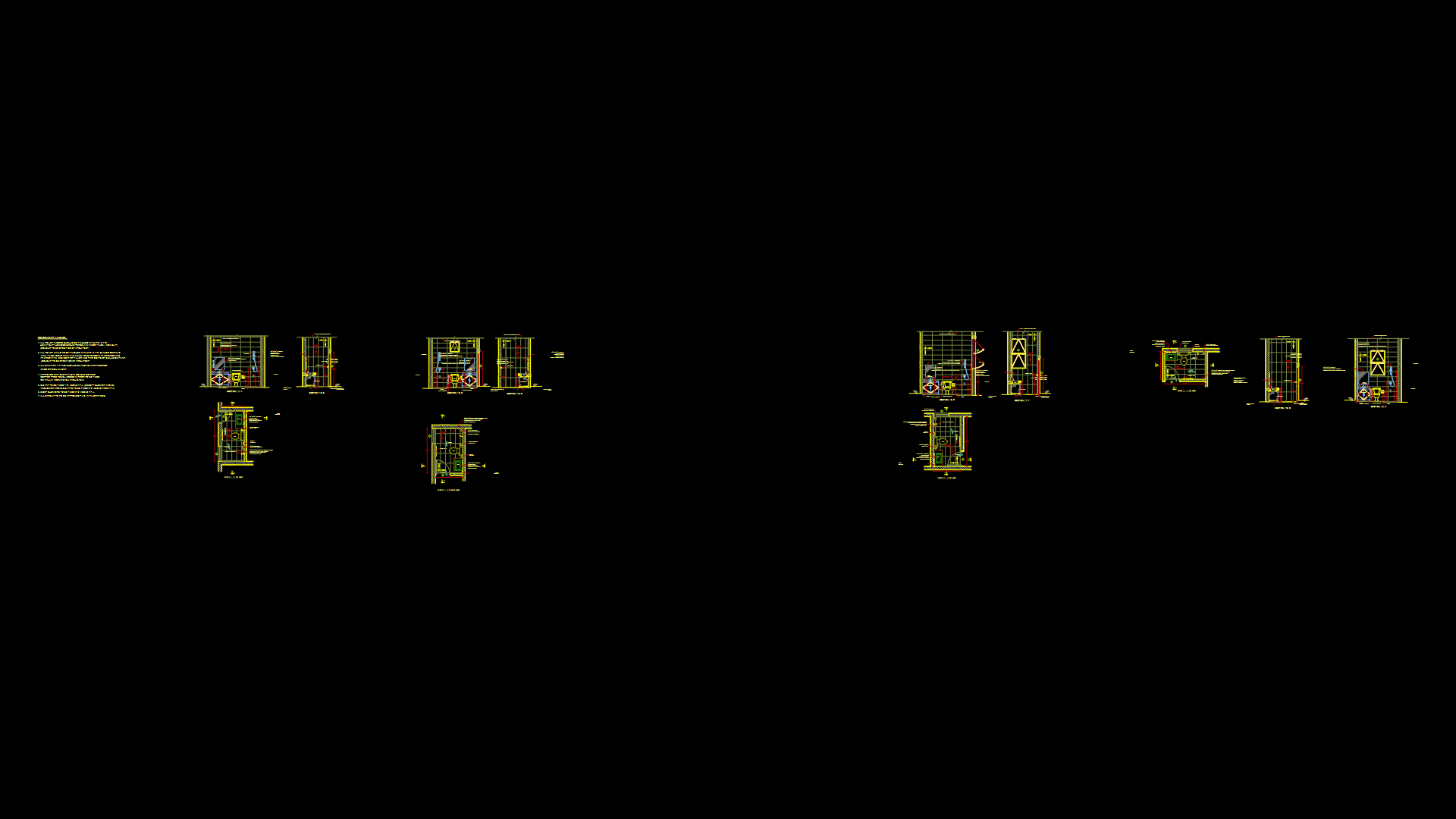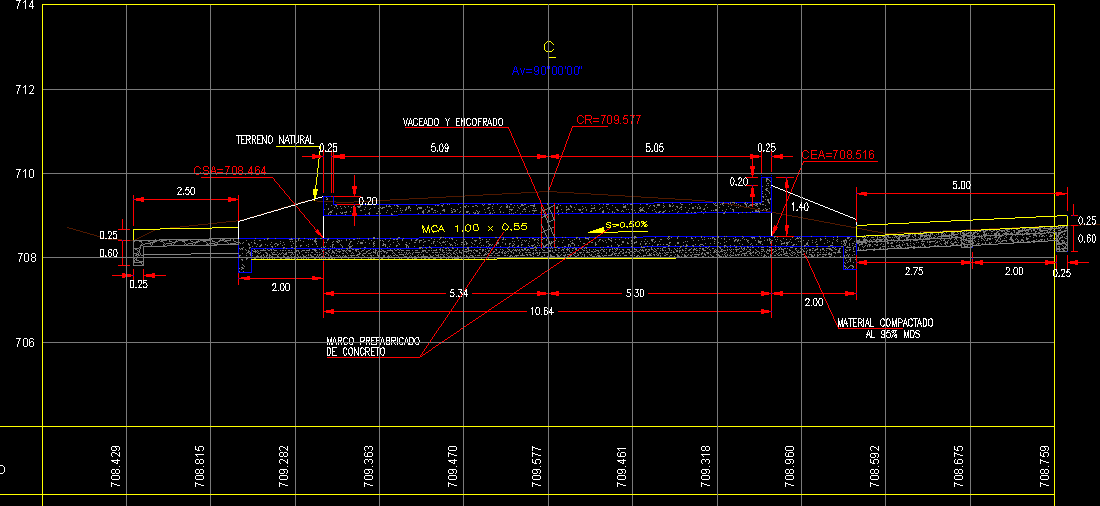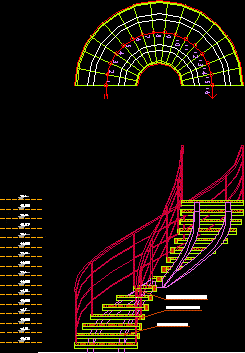Single Bath DWG Elevation for AutoCAD
ADVERTISEMENT

ADVERTISEMENT
Single Bath. Low standard measures; Furniture plant cutting and Elevation individual
Drawing labels, details, and other text information extracted from the CAD file (Translated from Spanish):
bath, architectural plant, bath, pending, Roof plant, Longitudinal cut, main facade
Raw text data extracted from CAD file:
| Language | Spanish |
| Drawing Type | Elevation |
| Category | Bathroom, Plumbing & Pipe Fittings |
| Additional Screenshots |
|
| File Type | dwg |
| Materials | |
| Measurement Units | |
| Footprint Area | |
| Building Features | |
| Tags | autocad, bad, badewanne, baignoire, bain à remous, banheira de hidromassagem, banho, bath, cabine, cubicle, cubículo, cutting, douche, duche, dusche, DWG, elevation, furniture, individual, Measures, plant, schrank, shower, single, small, standard, tub, whirlpool |








