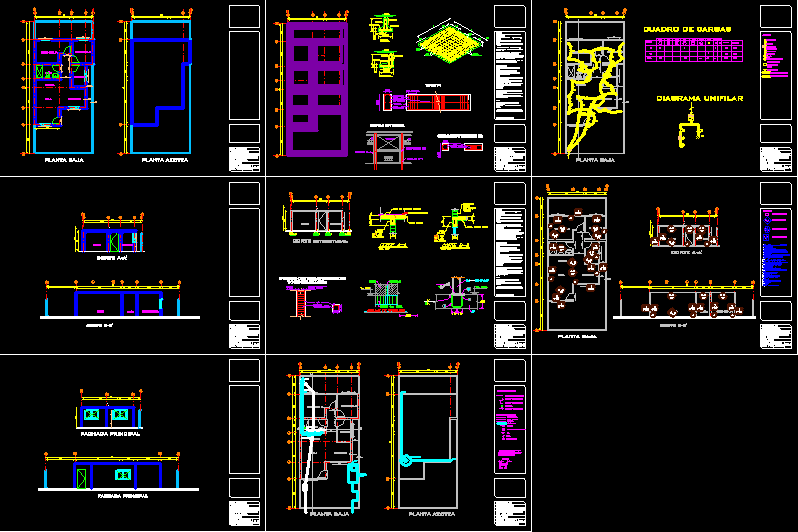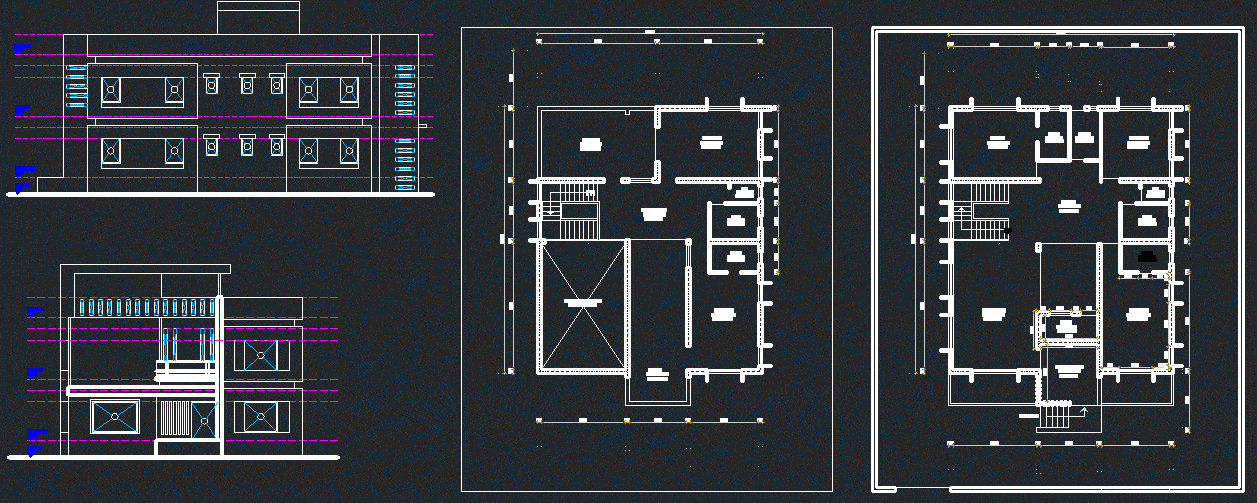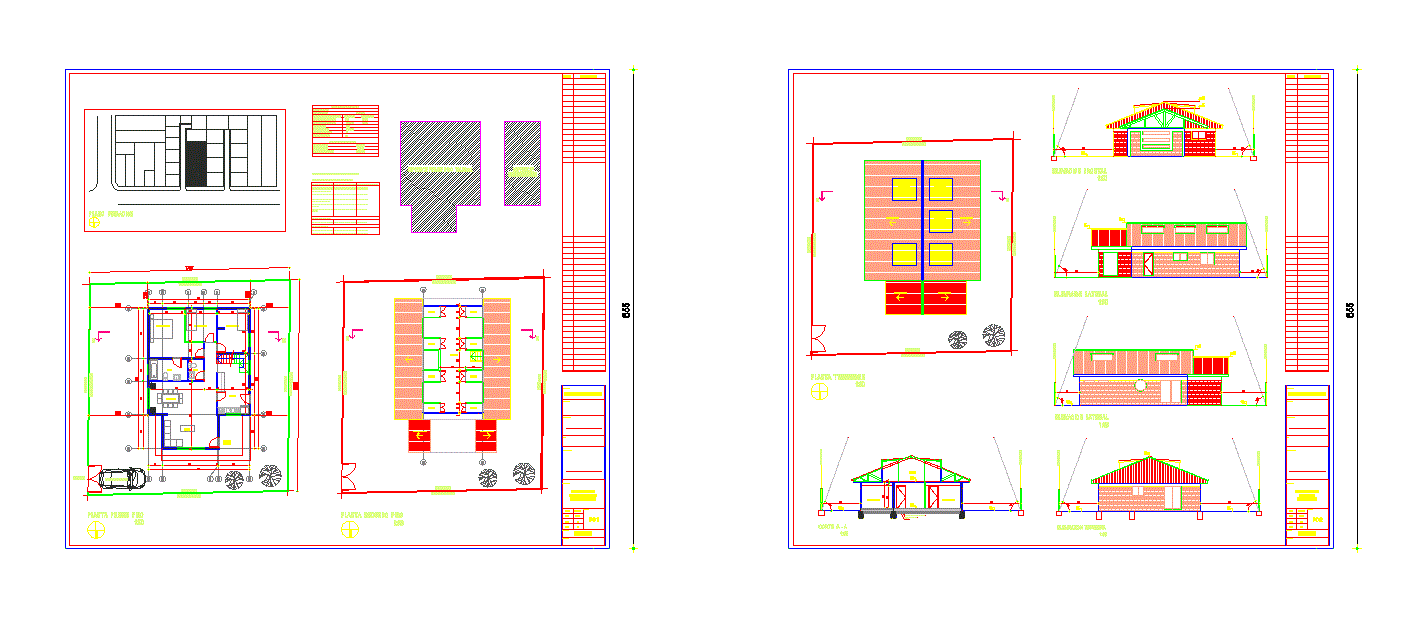Single Family 2 Level DWG Block for AutoCAD
ADVERTISEMENT
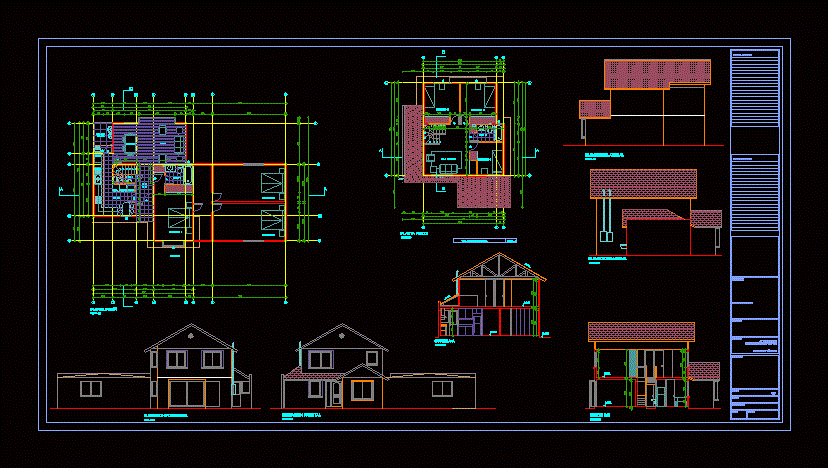
ADVERTISEMENT
This is a 2 story house which contains 2 floors (1st and 2nd floor) 2 lifts and 2 courts; with all axes and dimensions .
Drawing labels, details, and other text information extracted from the CAD file (Translated from Spanish):
modifications, observations, content, date, scale, drawing, file acad, lamina, legal representative, project, location, owner, commune of peñalolen, kitchen, antejardin, hall, living, dining room, patio, service, lateral elevation, frontal elevation , cut bb, rear elevation, oven, total built surface, pantry, refrigerator, kettle, calef., cut aa, ball., living room, dishwasher, washing machine
Raw text data extracted from CAD file:
| Language | Spanish |
| Drawing Type | Block |
| Category | House |
| Additional Screenshots |
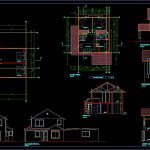 |
| File Type | dwg |
| Materials | Other |
| Measurement Units | Metric |
| Footprint Area | |
| Building Features | Deck / Patio |
| Tags | apartamento, apartment, appartement, aufenthalt, autocad, axes, block, casa, chalet, courts, detached house, dwelling unit, DWG, Family, floor, floors, haus, house, house 2 levels, Level, lifts, logement, maison, nd, residên, residence, single, st, story, unidade de moradia, villa, wohnung, wohnung einheit |



