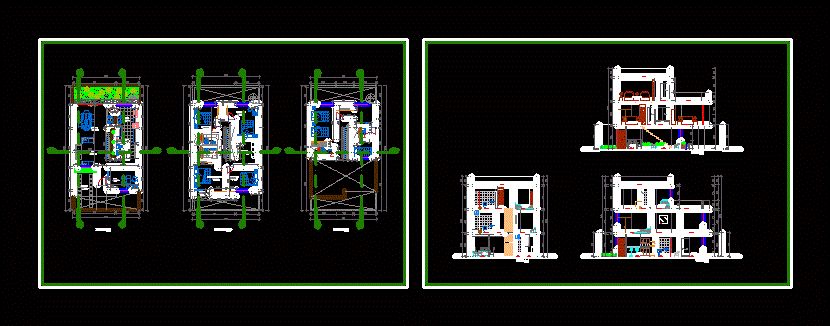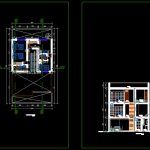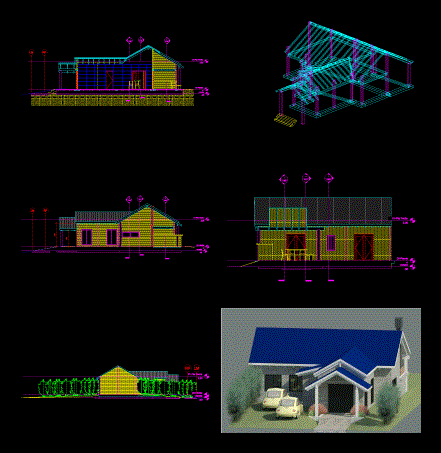Single Family 3 Levels DWG Block for AutoCAD

DESCRIPTION OF PROPERTY: FIRST FLOOR: Entrance, Garden, Car port, Living – Dining; ½ SH; Kitchen, Mini bar, kitchen, internal courtyard, staircase leading to the 2nd, back stairs leading to roof. SECOND FLOOR: Stairs going to 2nd floor roof; movement; 03 bedroom with closet; common sh; double bedroom with closet – with balcony and sh; room tv. ROOF: Stairway coming from the 2nd floor, laundry – drying area with closet, bedroom with sh; guest bedroom with closet, sh; terrace
Drawing labels, details, and other text information extracted from the CAD file (Translated from Spanish):
type, the., dining room, roof terrace, balcony, porcelain floor, double bedroom, tv, walkway, hall, kitchen, studio, car port, sh., tv, pass, maid’s room, master bedroom, bedroom of visits, terrace, first floor, second floor, third floor, court aa, court bb, laundry, court cc
Raw text data extracted from CAD file:
| Language | Spanish |
| Drawing Type | Block |
| Category | House |
| Additional Screenshots |
 |
| File Type | dwg |
| Materials | Other |
| Measurement Units | Metric |
| Footprint Area | |
| Building Features | Garden / Park |
| Tags | apartamento, apartment, appartement, aufenthalt, autocad, block, car, casa, chalet, description, dining, dwelling unit, DWG, entrance, Family, floor, garden, haus, house, levels, living, logement, maison, port, property, residên, residence, single, unidade de moradia, villa, wohnung, wohnung einheit |








