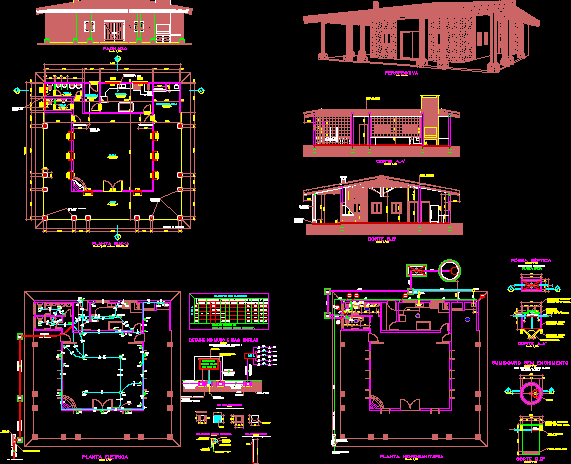Single Family 3 Levels DWG Section for AutoCAD

Family home and trade – Plants – sections – facades – dimensions – designations
Drawing labels, details, and other text information extracted from the CAD file (Translated from Portuguese):
owner: bernardino lopes furtado, location: venice – vila calheta, duplicate, stability project, owner: orlando lopes miranda, location: venice, engineer, stamp, architect, kitchen_sink, user, s visit, garage, patio, var. , circulation, bedroom, c bath, forced ventilation, tv room, living room, patio, storage, balcony, green area, kitchen, dining room, garage, c bath, living room, bedroom, kitchen, hallway, terrace, terrace . stairs, green space, var., living room, balcony, reinforced concrete, room, forced ventilation, hall, living room leisure, anglo de lopes birth, cad technician, location: badejo stone – find fatima, owner: januário lopes da costa gomes, owner: carlos manuel ferreira and maria candida nunes da veiga, use: single family housing, useful information, free view, architectural project, owner: bernardino lopes furtado, designation, the designer, angelo lopes
Raw text data extracted from CAD file:
| Language | Portuguese |
| Drawing Type | Section |
| Category | House |
| Additional Screenshots |
 |
| File Type | dwg |
| Materials | Concrete, Other |
| Measurement Units | Metric |
| Footprint Area | |
| Building Features | A/C, Deck / Patio, Garage |
| Tags | apartamento, apartment, appartement, aufenthalt, autocad, casa, chalet, designations, dimensions, duplex housing, dwelling unit, DWG, facades, Family, haus, home, house, levels, logement, maison, plants, residên, residence, section, sections, single, trade, unidade de moradia, villa, wohnung, wohnung einheit |








