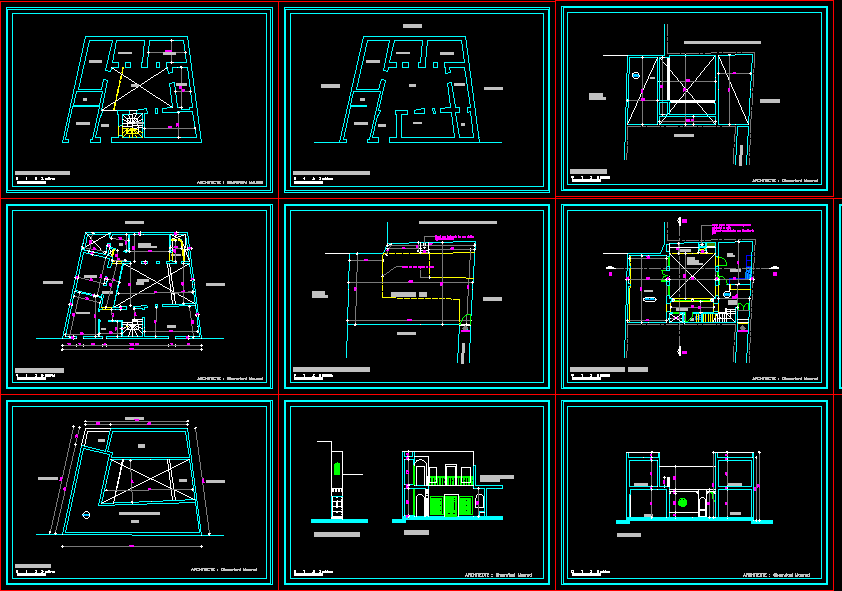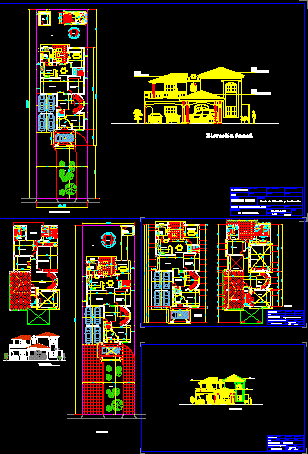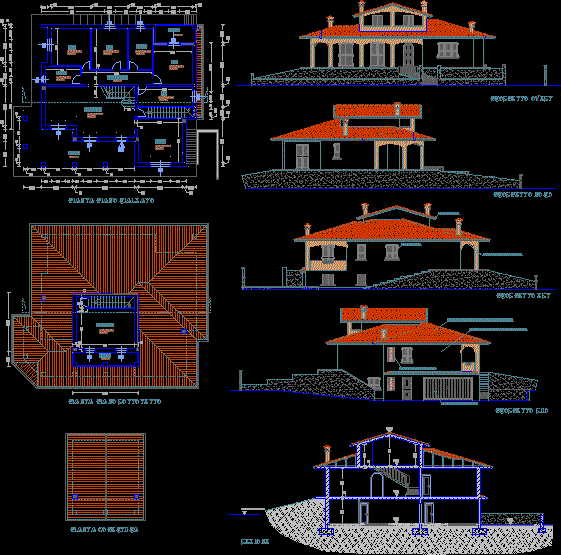Single Family 8 X 22 DWG Block for AutoCAD

Full house with all its planes
Drawing labels, details, and other text information extracted from the CAD file (Translated from Spanish):
sobrecimiento, foundation, column, plate or beam, column, exterior facade, screw cap, ceramic floor, floor: third floor, floor: second floor, floor: first floor, parking, proy. cantilever, entrance, beam projection banked, room, bar, double height, ceiling projection, proy. high cabinet, kitchen, patio, dining room, newspaper, garden, ceiling projection, hall, bathroom, low ceiling, projection, closet, bedroom, master, proy. empty, terrace, living, office, duct, tendal, laundry, bookseller, study, room, theatine, glass block, balcony, boxes of openings, cedar wood, in vaiven, observations, height, width, type, doors, windows, observations, direct system, wood – smoked glass, screens, sill, sheet, single-family house, scale, drawing, plan, date, work, design :, specialty, architecture, distribution, cut and elevation, location, owner, lightened, structure, civil engineer, ingº, responsible :, go, details of beams, b- in case of not joining in the areas, c- for lightened and flat beams the steel, indicated or the percentages specified, lower will be spliced on the supports, being the, overlapping joints for beams, distribution of stirrups, slabs and lightened, consult the designer., vb, variable, lower, reinforcement, h any, values of m, h minor, superior, h greater, note :, a same section., solid slab, filled with, brick, ali gerado: second floor, remove bricks, ventilation duct, pass joists, lightened: roof, projection, tank, elevated, duct, technical specifications, foundation:, resistance, sobrecimiento :, steel, concrete ciclopeo :, concrete – columns, concrete armed:, concrete – beams, mortar:, medium, stone, overlaps, maximum, steel covering, concrete – stairs, concrete – slabs, concrete – footings, typical detail of lightened, db, detail of stirrups, lightened: first floor, indicated, sanitary engineer, installations, tº elev., proy., first floor, second floor, third floor, potable water, electrical, electrical engineer, ie, front elevation, monolithic glass, gray polarized color, passageway, living room, room , standard hook detail, delivery of joists, column table, overload:, plant, beam, double joist, additional footboard, when there are not, columns, cut aa, detail of sardineles., cut bb, detail of concentration, of stirrups in columns., npt, nj, nfp, second section, tank lid, sump box, sedimentation, cistern detail, cc cut, sanitary lid, cat, pit, ladder, bxt, cut, split stone filling, grid, detail Foundation cut, no floor, expansion joint, column, tercertramo, reinforcement joints, light of the slab or, beam on each side of, the column or support, will not be allowed, detail of lintels, stair detail, first section , elevation, frame of lintels, concrete, wall, thickness of wall, the joints l, will be located in the central third, no more splices, armature in one, same section, rmax, slabs and beams, overlaps and joints, stirrups in columns and beams, concrete – reinforced, rooftop, concrete – beams, slabs, beams, columns, stirrups, bending detail, foundation, dilatation jut, cistern, lid, location, foundation, step, cut b – b, cut c – c, water legend, straight tee with slope, straight tee with n rise, universal union, globe valve, float valve, concentric reduction, irrigation key, check valve, description, cold water pipe, water meter, pipe crossing without, hot water pipe, connection, the interior network of water will be pvc for cold water., the ventilation pipes will be pvc – sel and sealed, the tests will be carried out with the help of a hand pump until the drain pipes will be filled with water, after plugging them, the operation of each sanitary appliance will be verified., the sewer pipes will be pvc – sap and will be sealed with special glue, with special glue., simbology, tee, cross, detail elevated tank, polyethylene tank, stop level , starting level, cover, with base, with mesh, fine metal, air gap, filter, brick wall, eternit, float, valve and, to the control, concrete base, rises pipe, electropump, to the control board , automatic, flange breaks-agu a, purge and cleaning, suction pipe, foot valve, with basket, to the drain network, tank tank detail, water ingress, c-c cut, register box, metal grate, sanitary, va tub. impulsion, control, board, screen, tub. suction, comes from the network, valve, tank cap plant, characteristics of pumping, units, flow, dynamic height, power, motor, suction pipe, impulsion pipe, -all the boxes must pass blind cover plate Galvanized iron of heavy type., -all the boxes for t
Raw text data extracted from CAD file:
| Language | Spanish |
| Drawing Type | Block |
| Category | House |
| Additional Screenshots |
 |
| File Type | dwg |
| Materials | Concrete, Glass, Steel, Wood, Other |
| Measurement Units | Imperial |
| Footprint Area | |
| Building Features | A/C, Garden / Park, Deck / Patio, Parking |
| Tags | apartamento, apartment, appartement, aufenthalt, autocad, block, casa, chalet, dwelling unit, DWG, Family, full, haus, house, logement, maison, PLANES, residên, residence, single, unidade de moradia, villa, wohnung, wohnung einheit |








