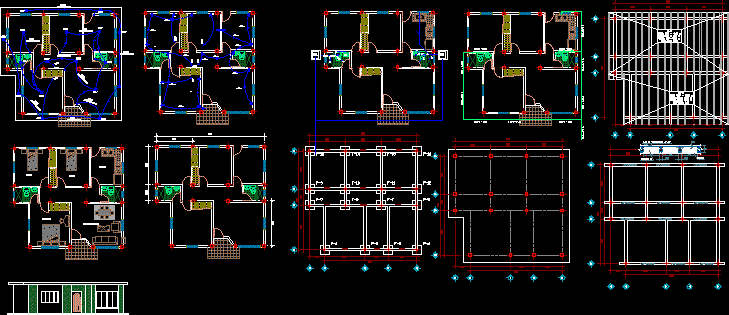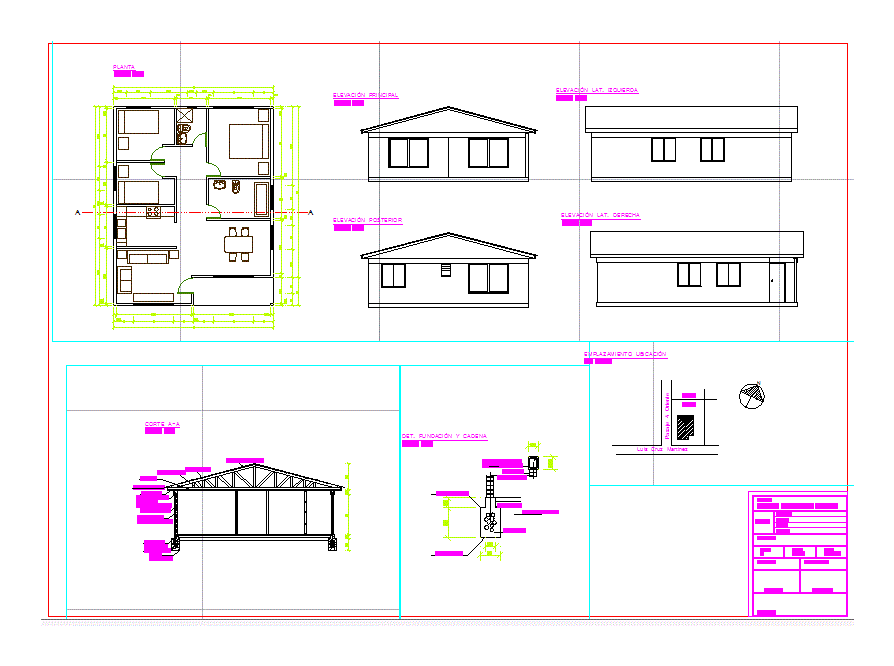Single Family Detached 4 Bedroom DWG Plan for AutoCAD

Vivienda – land of 4 x 25 meters. – 4 bedrooms – architectural plans, sanitary facilities and electricas.estructuras – Details of roofs
Drawing labels, details, and other text information extracted from the CAD file (Translated from Spanish):
comes from public network, drain pipes will be pvc – sap and will be sealed with, the operation of each sanitary appliance will be checked., the drain pipes will be filled with water, after plugging them, the tests will proceed with the help from a hand pump to technical specifications, the ventilation pipes will be pvc – sel and will be sealed, special glue., the interior water network will be pvc for cold water., with special glue., room, laundry, dining room , kitchen, ss.hh, lavand., patio, sidewalk, shoebox, type, axb, steel, quantity, total, overlaps in columns, values of a, reinforcement, lower, upper, notes:, detail of lintels, elevation , cut aa, splice detail of d in columns, note:, formwork and stripping, you must pay special attention to the correct placement within the formwork of all, the indicated irons, and other elements that should be embedded in the concrete. these elements d They should be well insured and avoid moving during the concrete placement process. The formwork should be sufficiently waterproof to prevent grout and mortar leaks. The interior face of the formwork should be clean and free of particles. various., folded detail of stirrups, specified, auction, birth, detail of confinement of columns, n. F. p., n. F. z., beam, meeting, regulations and standards, foundation floor, stripping, coatings, reinforced concrete, simple concrete, screed, technical specifications, running foundation, floors and sidewalks, columns and mooring beams, reinforced foundation and overlay, footings and foundation beam, lightened roof, staircase, reinforced overlay, lightened slab – staircase – solid slabs, beams, columns, columns and structural beams, beams and mooring columns, lightened roof, reinforced foundation, irrigation key, tee, valve check, universal union, globe valve, float valve, concentric reduction, description, symbology, cold water pipe, water meter, water legend, sanitary tee, register box, floor bronze, threaded log, sink, legend drain , ventilation pipe, drain pipe, straight tee, gardener tap, goes to public network, detail of water points and drain, goes to drain network, npt, point d e water, tub. of water, drain point, tub. drain, legend, switching system, symbol, monofasic measuring instrument box, general switchboard, ceiling or light source device outlet, ground connection connection cable, simple single-phase grounded outlet, —-, single or single-pole switch , cable connection tv by floor, the public network, comes from, a, b, pass box, spot light type spot light, pt, circuit for, earth well, plant, pvc-p tube, detail of well to ground , salt, concrete cover, compacted sifted earth in, copper connection clamp, copper rod, -the conductors will be made of electrolytic copper, those manufactured by indeco, pirelli, -the distribution board will be metal, type to embed, comes from the public network, reserve, inst. electrical: luminaires, inst. electrical: outlets, roof ridge eternit, andean tile roof eternit, catwalk, tarred wall, painted, areas, total area, table of areas, free area, area to build, sill, width, height, specification, unit, window wood and tempered glass, wooden plywood door, wooden door, cl., – wood type c:, technical specifications of wood, typical detail longitudinal section coverage, Andean tile roof eternit, typical detail cross section coverage, detail of Joining beams in ridge, concrete beam, Andean roof ridge eternit, detail of union of wooden beam and concrete beam, anchor plate to concrete, embedded in concrete beam, through bolt with washer, fall of, beam collarin , eternit tile, measurements of Andean tile plate eternit, useful measurements of iron, tile Andean eternit, shoe, asphalt filling, overcimento, foundation, natural terrain, support bed, improved floor , cut b-b, cut c-c, cut x-x, false floor, third, column and footing, n.p.t, n.p.t., gutter
Raw text data extracted from CAD file:
| Language | Spanish |
| Drawing Type | Plan |
| Category | House |
| Additional Screenshots |
 |
| File Type | dwg |
| Materials | Concrete, Glass, Steel, Wood, Other |
| Measurement Units | Imperial |
| Footprint Area | |
| Building Features | Garden / Park, Deck / Patio |
| Tags | apartamento, apartment, appartement, architectural, aufenthalt, autocad, bedroom, bedrooms, casa, chalet, detached, detached house, details, dwelling unit, DWG, facilities, Family, haus, house, land, logement, maison, meters, plan, plans, residên, residence, Sanitary, single, unidade de moradia, villa, vivienda, wohnung, wohnung einheit |








