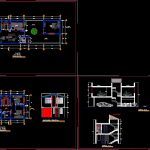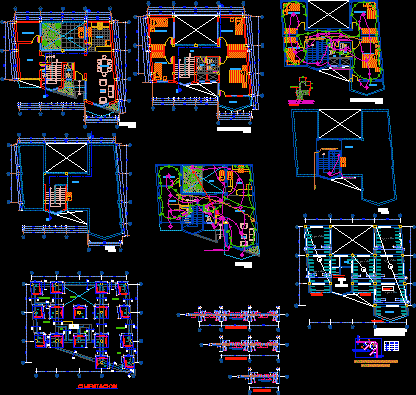Single Family Dwelling – Duplex DWG Block for AutoCAD
ADVERTISEMENT

ADVERTISEMENT
INCLUDES IN THE FIRST LEVEL OF A ROOM, GARAGE, KITCHEN, restrooms AND ON THE BACK AND SERVICE ONE BEDROOM IN THE SECOND LEVEL 3 BEDROOMS
Drawing labels, details, and other text information extracted from the CAD file (Translated from Spanish):
project :, design :, logo :, revised :, date :, scale :, sheet :, region :, prov.:, dist.:, architecture: elevation, owner :, location :, plane :, tec. Luis. ch. c., drawing cad :, moquegua, principal and court a-a, sr. victor mendoza herrera y sra., ilo, two-family dwelling, garden, main elevation, main, bedroom, hall, garage, living room, dining room, ss.hh., kitchen, service, patio, flight projection, slab projection, metal structure , cut aa, service bedroom, roof, court bb, plant
Raw text data extracted from CAD file:
| Language | Spanish |
| Drawing Type | Block |
| Category | House |
| Additional Screenshots |
 |
| File Type | dwg |
| Materials | Other |
| Measurement Units | Metric |
| Footprint Area | |
| Building Features | Garden / Park, Deck / Patio, Garage |
| Tags | apartamento, apartment, appartement, aufenthalt, autocad, bedroom, bedrooms, block, casa, chalet, detached house, duplex, dwelling, dwelling unit, DWG, Family, garage, haus, house, includes, kitchen, Level, logement, maison, residên, residence, restrooms, room, service, single, unidade de moradia, villa, wohnung, wohnung einheit |








