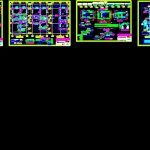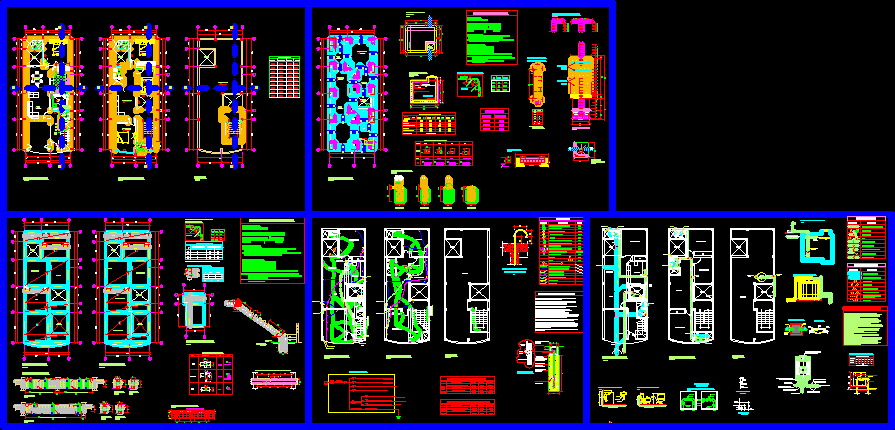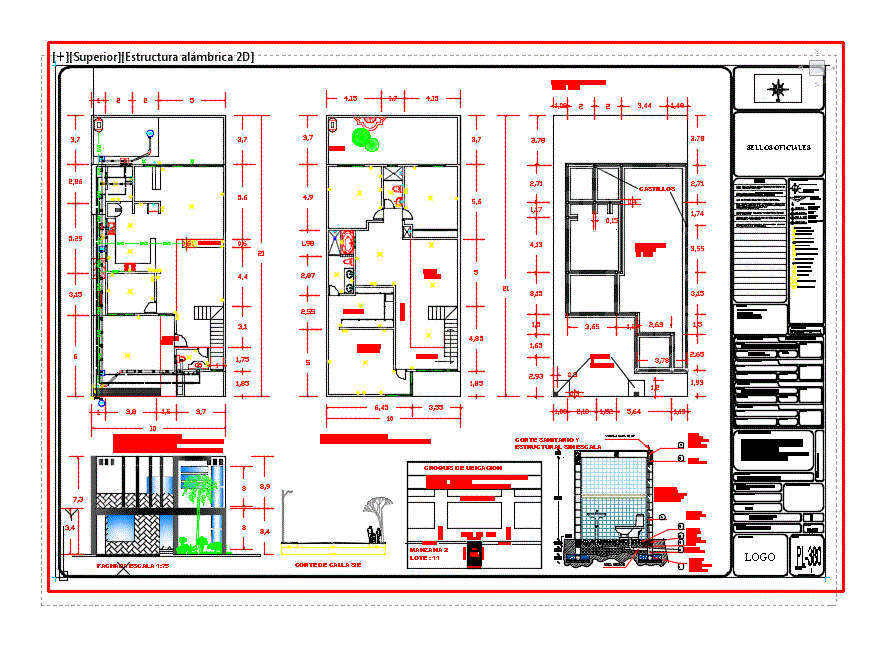Single Family Dwelling DWG Plan for AutoCAD

GAME PLANS – ARCHITECTURE; CORTES, STRUCTURES, POWER, HEALTH
Drawing labels, details, and other text information extracted from the CAD file (Translated from Spanish):
typical details of anchoring of armor, meeting beam – column, corner – central, meeting of beams, detail of slab lightened, rest according to table, according to picture, sobrecimiento, see detail of foundations, well of land, free of pedigrees, sifted earth and compact, rod and cable, gel or magnesium sulfate, manipulate it, with iron armor and handle to, ntn, suppress in, zones of, doors, npt, detail of columns, foundations of columns, fºfº cover, cistern, cut aa , your B. feeding, control, level, maximum level, minimum level, valve, foot, tank cut, upper slab, first section, npt., second section, third section, max level, t.e, tub. feeding, cleaning, tub. of, elevated tank, overburden, armed, detail of, overlapping box, arch height, roof, beam, column, det. typical of arches, continuous, arch, tv., ceiling projection, first floor, second floor, third floor, roof, details of beams, staircase, box, the national regulations of buildings, coatings, masonry, technical specifications, works of reinforced concrete, simple concrete works, note: the unspecified will be executed in accordance, ground resistance, dining room, living room, car-port, garden, study, bathroom, kitchen, arch projection, proy. roof, balcony, living room, bedroom, room, service, laundry, security, galvanized iron, – all water pipes will be, – all valves with their uu. The sanitary devices will be insulated, – all the final feeding points, general network, comes from the, high tank, cold water network, hot water network, elevated tank, hot water network cpvc, description , legend, cold water network pvc, symbol, tee, general valve with box, will not be allowed, support column, beam on each side of, light of the slab or, reinforcement joints, slabs and beams, overlaps and splices, columns, beams, slabs, abutments, columns, central third., will be located in the, joints l, not spliced, armature in one, same section., rmin., galvanized iron, pvc-sp heavy class, yee, drain network, bronze threaded register, – the register boxes will be made of concrete, with frame and concrete cover, – all sewer pipes will be, rr, blind box, rectangular box, rectangular, box, octagonal, kwh, special, hsnpt, cr, television output, energy meter, telephone outlet, light centers, brackets, boxes of p ase, bipolar outlets, emp circuit. in ceiling or wall, in pvc, emp circuit. in floor or wall, in pvc, power supply circuit, pvc-sap, distribution board, switching switch, comes from company, electrical, for therma, lighting, first floor, electrical outlet, electric pump, second floor, therma, third floor , reserve, demand, maximum, unitary, lighting and, uses, outlets, roof, area, free area, other, installed power, applications, power, installed, load, load table, factor, details of cistern, stair details, details of continuous foundations, posterior elevation, cut bb, alfeizar, high, type, window-window box, width, box of bays-doors, digitization:, scale:, projection. :, date:, lamina:, detached house, project:, map of:, address:, location:, distr. : Prov. : depto. :, fence lift, main lift, to the roof and ends, foundation, ica, architecture
Raw text data extracted from CAD file:
| Language | Spanish |
| Drawing Type | Plan |
| Category | House |
| Additional Screenshots |
 |
| File Type | dwg |
| Materials | Concrete, Masonry, Plastic, Other |
| Measurement Units | Imperial |
| Footprint Area | |
| Building Features | Garden / Park |
| Tags | apartamento, apartment, appartement, architecture, aufenthalt, autocad, casa, chalet, cortes, dwelling, dwelling unit, DWG, Family, family housing, Game, haus, health, house, logement, maison, plan, plans, power, residên, residence, single, structures, unidade de moradia, villa, wohnung, wohnung einheit |








