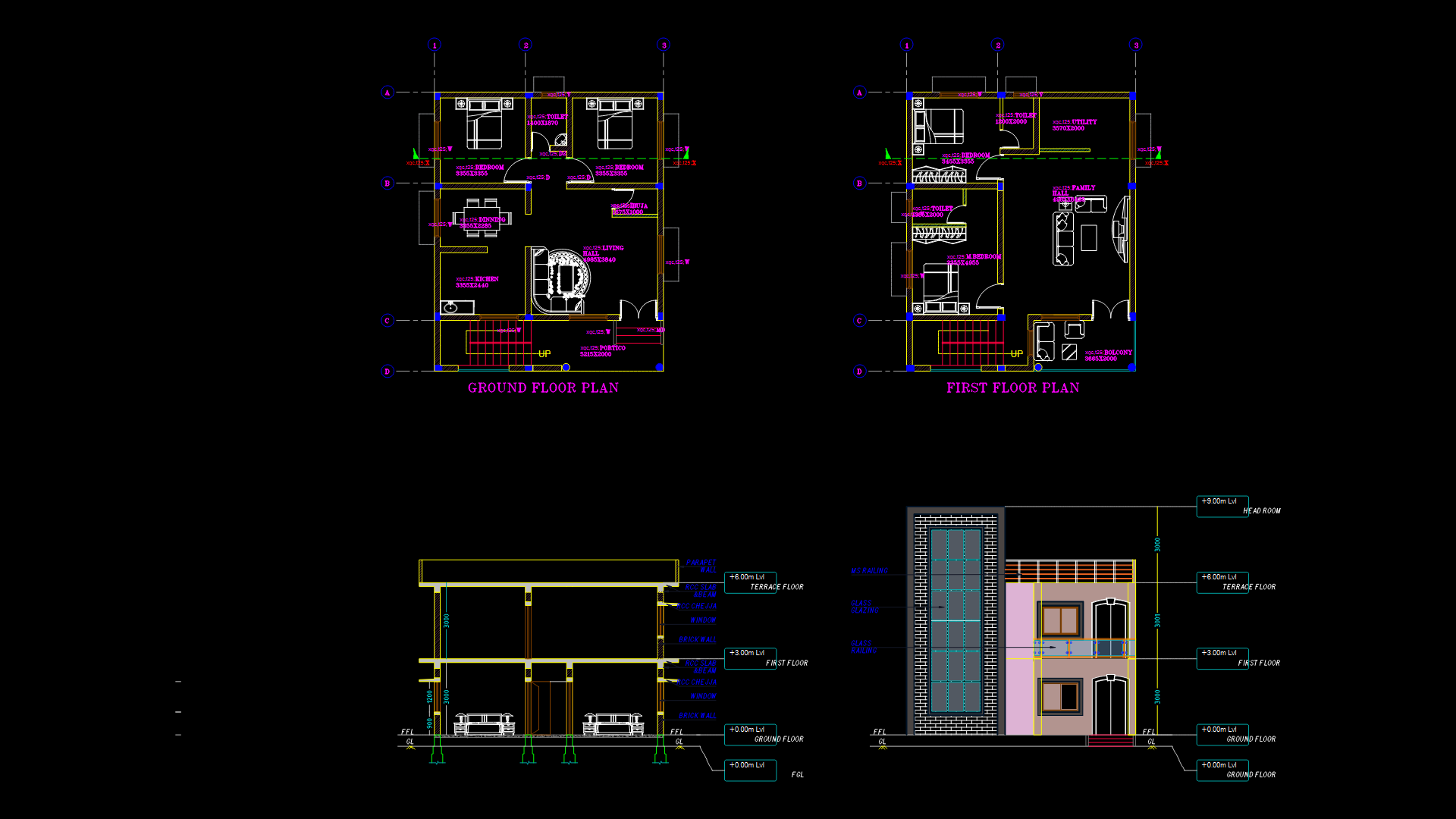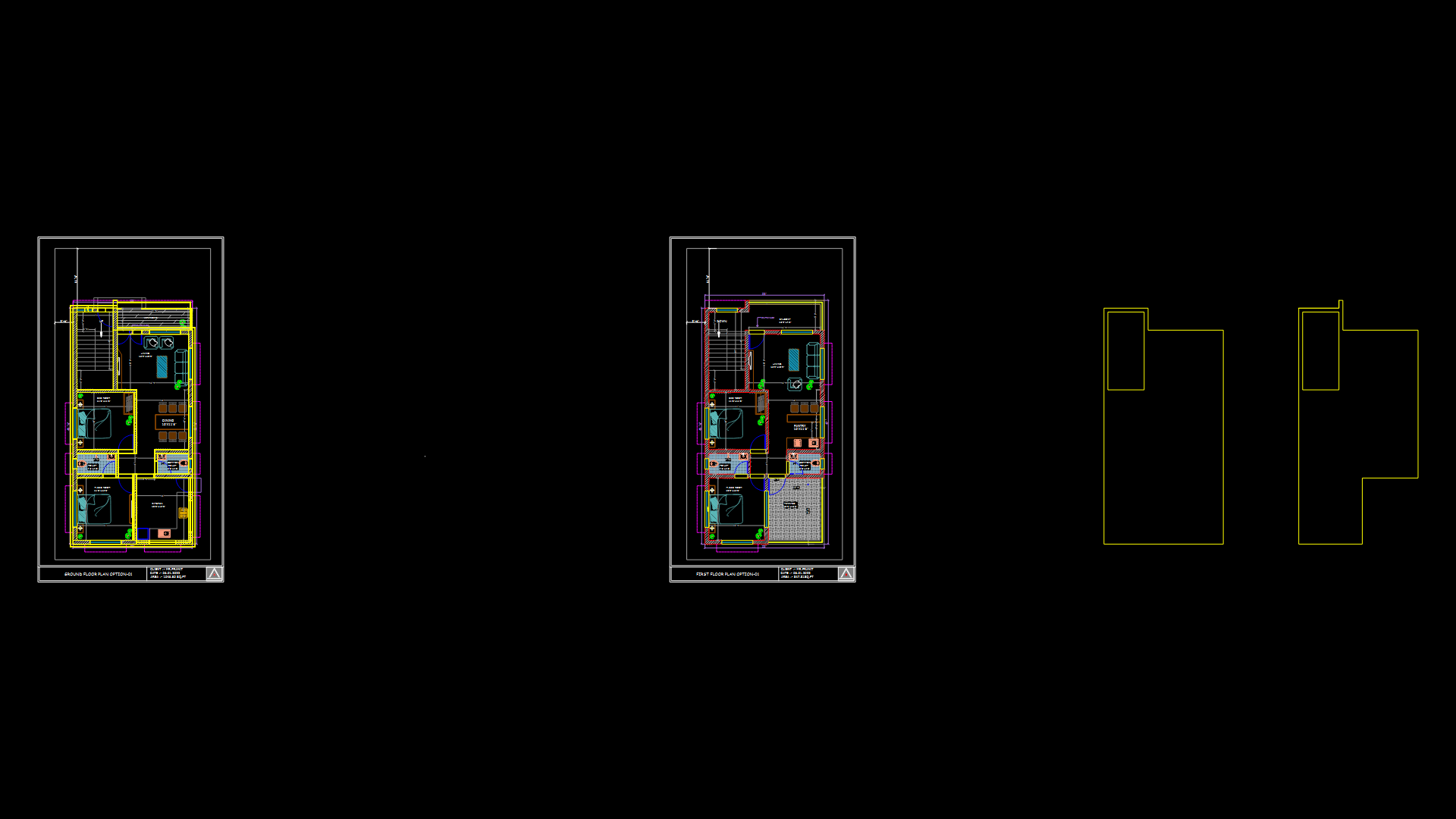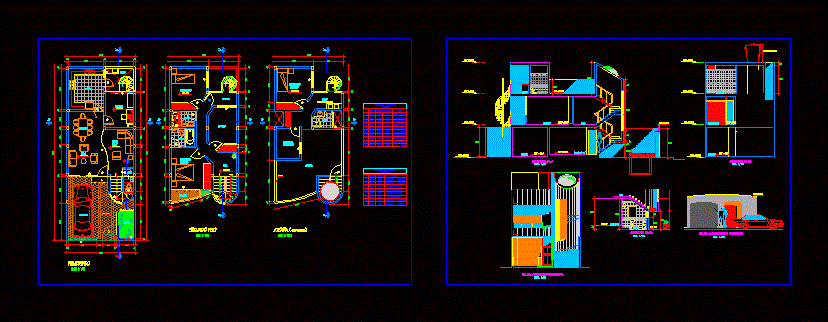Single Family DWG Block for AutoCAD
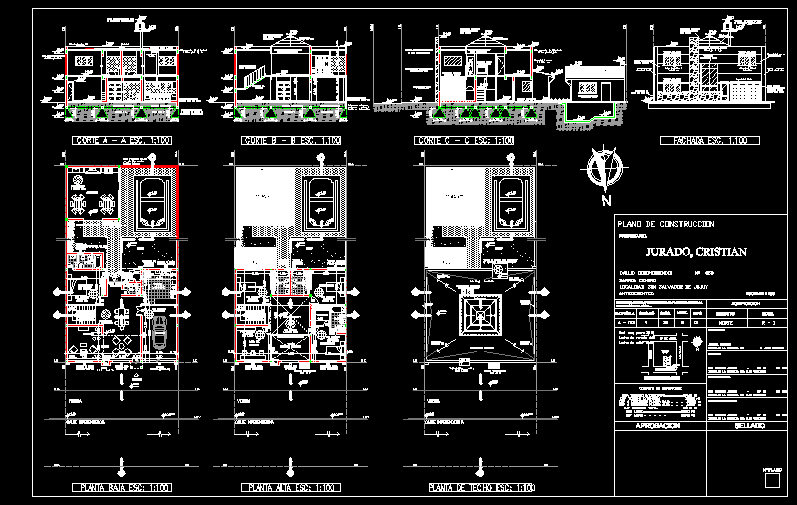
Quincho, swimming pool, garage, fireplace – Home .. ETC. Designed for a couple with 3 children.
Drawing labels, details, and other text information extracted from the CAD file (Translated from Spanish):
be, garage, home, e.m., plaster common to lime, finished to felt, wood carpentry, masonry of screwing, gate chochera, levadiza: carp. wood, structure of the pyramid:, polycarbonate, bedroom, bathroom, distributor, room, study, en suite, toil., minibar, lining, kitchen, laundry, dressing room, dining room, marble sill, cuberta: slate tiles, color white, access, empty, stone slab color: red, welded joint, chimney drainage siding, chimney flue – home, common brick, le, lm, rectangular hollow spout, flat roof, flat slab, approval, sealed, zoning, district, zone, registration, circums., secc., manz., parc., construction plan, owner :, manifest that the approval of the plans does not imply the qualification of the premises.-, north, project :, technical direction :, calculation of structure: flat number, jury, christian, lavalle, independence, knoll, lcv, sidewalk, street inpedendencia, ec, projection of chained, in the joints between beams, and columns the densification of the abutments, Background: neighborhood: center, window a , banderole, ventilation duct, parquet floor with broken cane, varnished hardwood, stair railing, phenolic panel, surface calculation, location: san salvador de jujuy, felt applied under slab, ceiling common to finished lime, brick cladding, bolseado completion, beams plates and solid slabs, hºaº according to calculation, according to calculation, fixed window, painting enamel da, synthetic color: tobacco, concrete mortar, refractory brick, barbecue, patio, cedar wood railing, cover: slate tiles, eave projection, cm. of esperor, common brick
Raw text data extracted from CAD file:
| Language | Spanish |
| Drawing Type | Block |
| Category | House |
| Additional Screenshots |
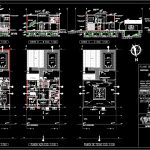 |
| File Type | dwg |
| Materials | Concrete, Masonry, Wood, Other |
| Measurement Units | Metric |
| Footprint Area | |
| Building Features | Deck / Patio, Pool, Fireplace, Garage |
| Tags | apartamento, apartment, appartement, aufenthalt, autocad, barbecue, block, casa, chalet, children, couple, designed, detached, dwelling unit, DWG, Family, fireplace, garage, haus, home, house, logement, maison, POOL, quincho, residên, residence, single, swimming, unidade de moradia, villa, wohnung, wohnung einheit |
