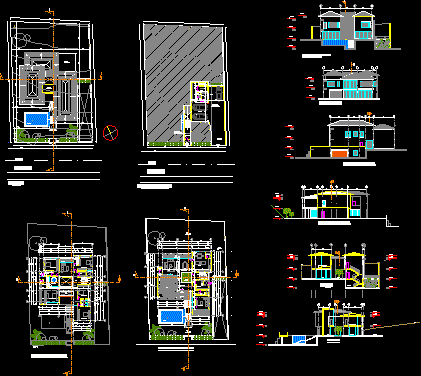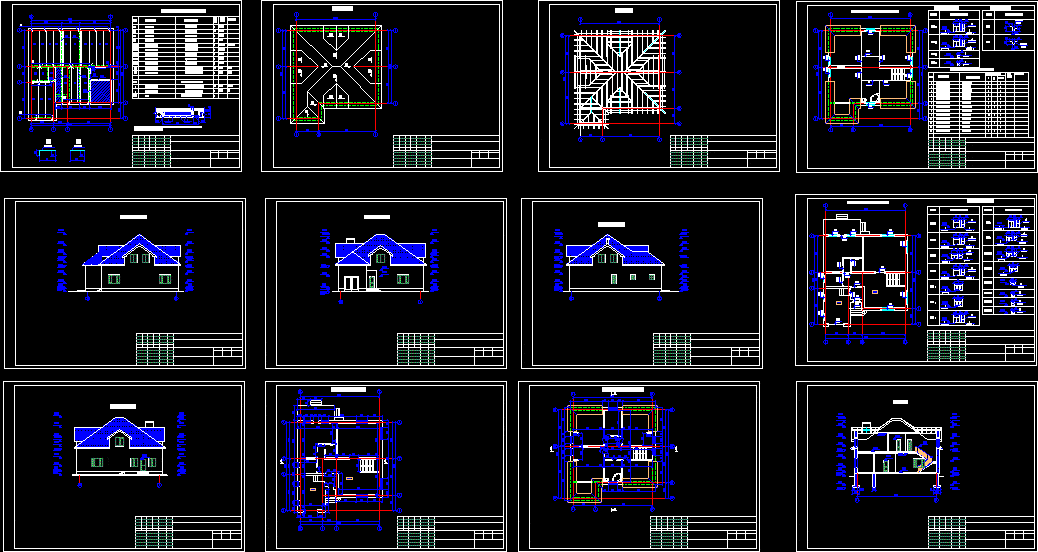Single Family DWG Block for AutoCAD
ADVERTISEMENT

ADVERTISEMENT
FAMILY HOUSE – PLANTS – CUTTINGS – FACADE
Drawing labels, details, and other text information extracted from the CAD file (Translated from Spanish):
property :, ci., sr. xxxx, municipal seals :, lamina, observations :, plant, content :, scale :, indicated, date :, xxxx, xxxxx, cadastral code :, location :, arq. juan erazo solines, project:, owner of the land: bela motor, project edf., serv., dorm., street b, terrace, innacesible, sidewalk, axis via, pool, implementation, garage, entrance, pedestrian, projection, bridge pedestrian, vehicular, upper slab, cellar, bbq, hall, tv, balcony, machines, kitchen, dining room, newspaper, living room, pantry, garden, interior, dorm. master, w.i.c, double, height, cut -facade front, rear facade, left side facade, right side facade, cut b – b ‘, family living, bedroom, master, cut a – a’, n.n.t
Raw text data extracted from CAD file:
| Language | Spanish |
| Drawing Type | Block |
| Category | House |
| Additional Screenshots |
|
| File Type | dwg |
| Materials | Other |
| Measurement Units | Metric |
| Footprint Area | |
| Building Features | Garden / Park, Pool, Garage |
| Tags | apartamento, apartment, appartement, aufenthalt, autocad, block, casa, chalet, cuttings, dwelling unit, DWG, facade, Family, family house, haus, house, logement, maison, plants, residên, residence, single, unidade de moradia, villa, wohnung, wohnung einheit |








