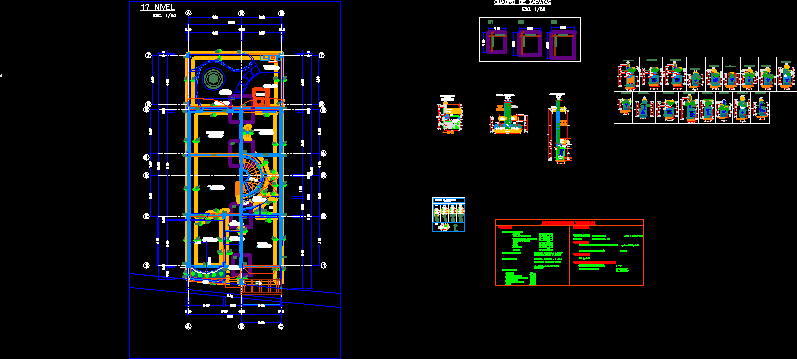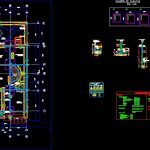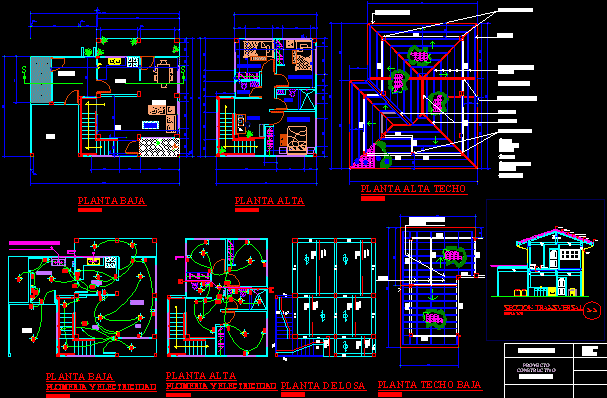Single Family DWG Block for AutoCAD

3-level Single House
Drawing labels, details, and other text information extracted from the CAD file (Translated from Spanish):
ll ‘, garage, entrance, receipt, living room tv, social dining room, study, sh, garden, hall, kitchen, cistern, barbecue, hall, sub foundation, level of fill, depth of cimineto according to the level of columns, affirmed, slab, table of columns, height of overburden, slab, n.fill compacted, affirmed, screed, height foundation beam, brick artisan, variable., yy: bearing, xx: bearing, -mortero, -foundation depth , -sistance of the ground in corrido foundation ,, -number of floors of design :, -structural system, -tabiques, fences, foundation beams, columns and plates, footings, reinforcements reinforced, -concrete armed in:, stairs, slabs, beams, -steel, -cranial, -current, -columns portico, -overements, -recognitions :, -labels, -beams portico, general specifications, -columns confinement, -beams confinement, n. slab, garden, n. path, variable
Raw text data extracted from CAD file:
| Language | Spanish |
| Drawing Type | Block |
| Category | House |
| Additional Screenshots |
 |
| File Type | dwg |
| Materials | Concrete, Steel, Other |
| Measurement Units | Imperial |
| Footprint Area | |
| Building Features | Garden / Park, Garage |
| Tags | apartamento, apartment, appartement, aufenthalt, autocad, block, casa, chalet, dwelling unit, DWG, Family, haus, house, Level, logement, maison, residên, residence, single, unidade de moradia, villa, wohnung, wohnung einheit |








