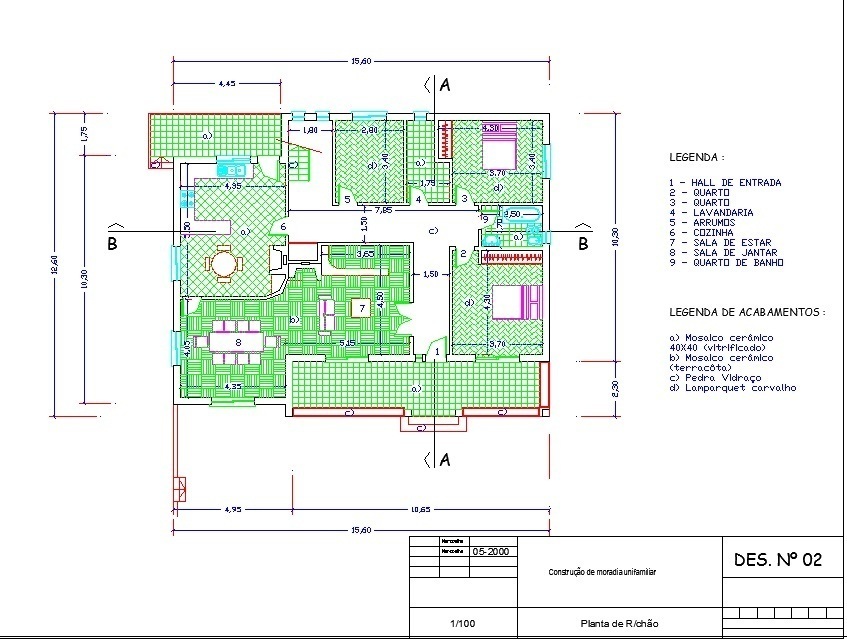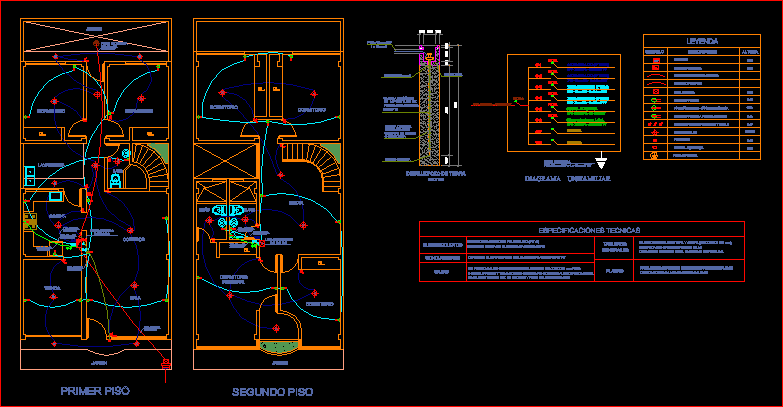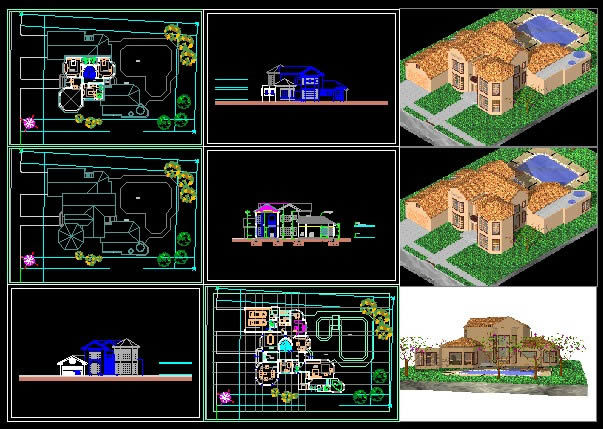Single Family DWG Block for AutoCAD
ADVERTISEMENT
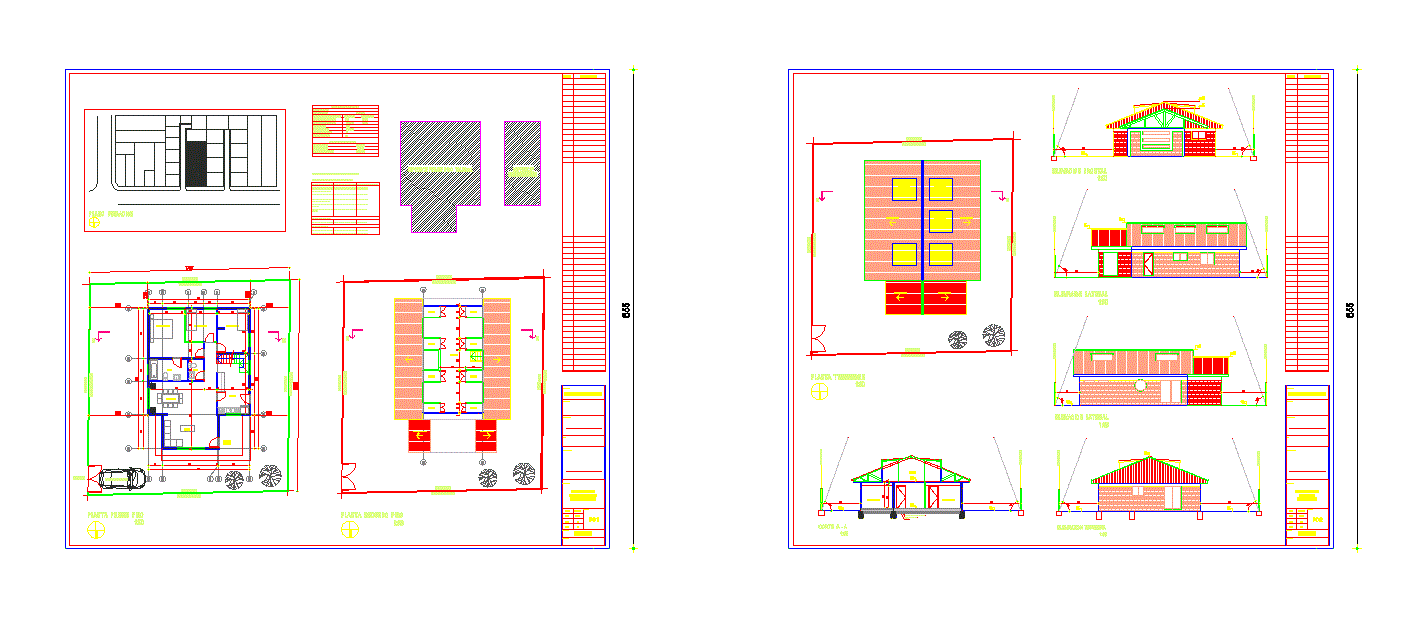
ADVERTISEMENT
2-story single-family housing; second floor mezzanine; materiality and confined masonry structure
Drawing labels, details, and other text information extracted from the CAD file (Translated from Galician):
altillo, surface, c u d u r o s u p e r e f e c e s, coef. land occupation, coef. of constructionability, does not require, maximum height, minimum preview, zone hc, area d, surface area, allowed, conditions of construction, total area housing, surfaces housing, projected, kitchen, access, living, dining room, bathroom, shaft, perimeter, parking, terrace, closet, clearing axis, npt, nnt, filling, ball, flat location, content: scale, date, drawing, review, lamina :, modification, version :, file :, jau, plant roof elevations site , building permission, indicated, first floor plan second floor floor plan surface
Raw text data extracted from CAD file:
| Language | Other |
| Drawing Type | Block |
| Category | House |
| Additional Screenshots |
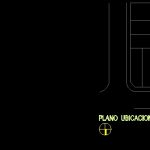 |
| File Type | dwg |
| Materials | Masonry, Other |
| Measurement Units | Metric |
| Footprint Area | |
| Building Features | Garden / Park, Deck / Patio, Parking |
| Tags | apartamento, apartment, appartement, aufenthalt, autocad, block, casa, chalet, confined, dwelling unit, DWG, Family, family house, floor, haus, house, Housing, logement, maison, masonry, mezzanine, residên, residence, residential house, single, singlefamily, story, structure, unidade de moradia, villa, wohnung, wohnung einheit |



