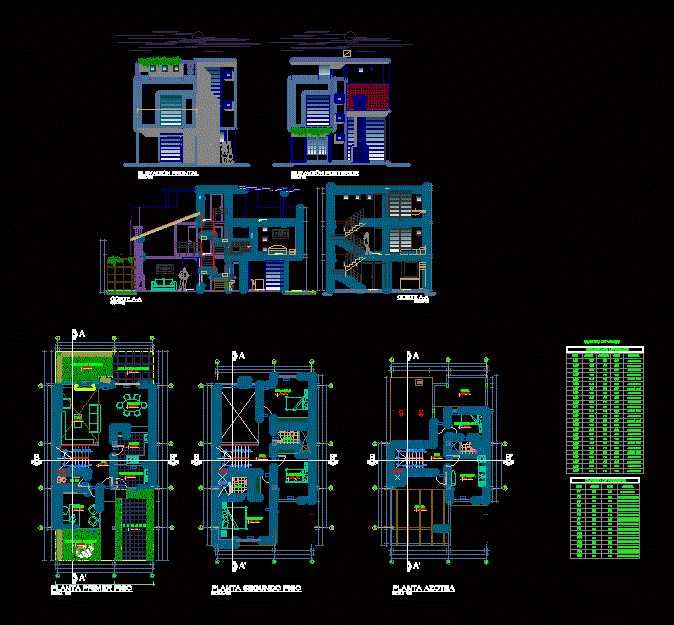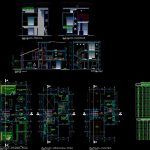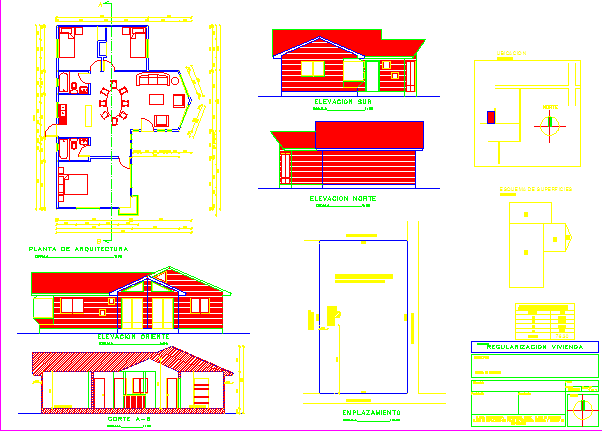Single Family DWG Block for AutoCAD

Family house roof two floors; on the first floor is the living room design dining; kitchen; service yard; study; 1/2 restrooms; in the second floor bedroom of parents with restrooms complete; two bedrooms of children; Restrooms Full and on the third floor is the utility room design; the clothes line and laundry.
Drawing labels, details, and other text information extracted from the CAD file (Translated from Spanish):
first floor, file, date, digitized, scale, indicated, —, wilder astete a., lamina, project, department, locality, province, district, junin, huancayo, owner, plane, frank baudilio stolen castañeda and cary loneliness stolen castañeda, plants, cuts and elevations of family unit, housing type club in condominium-with simultaneous construction, san carlos, regularization of urban habilitation of single lot for use, fox, exclusive use area, study, living room, dining room, kitchen, service yard, ss.hh., hall, bedroom, roof, laundry, bedroom be., tendal, first floor, second floor, roof, high, wide, type, door box, material, alfeizer, table windows, paneled wood, box of openings, front elevation, rear elevation, cut aa, master bedroom, sh
Raw text data extracted from CAD file:
| Language | Spanish |
| Drawing Type | Block |
| Category | House |
| Additional Screenshots |
 |
| File Type | dwg |
| Materials | Wood, Other |
| Measurement Units | Metric |
| Footprint Area | |
| Building Features | Deck / Patio |
| Tags | apartamento, apartment, appartement, aufenthalt, autocad, block, casa, chalet, Design, dining, dwelling unit, DWG, Family, floor, floors, haus, home, house, kitchen, living, logement, maison, residên, residence, roof, room, single, unidade de moradia, villa, wohnung, wohnung einheit |








