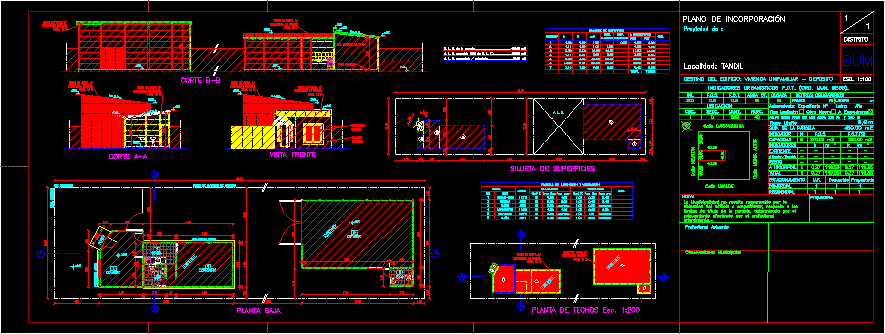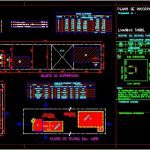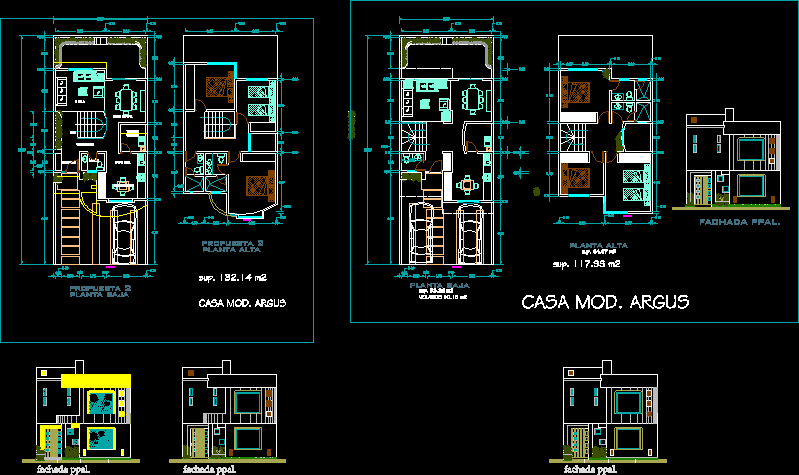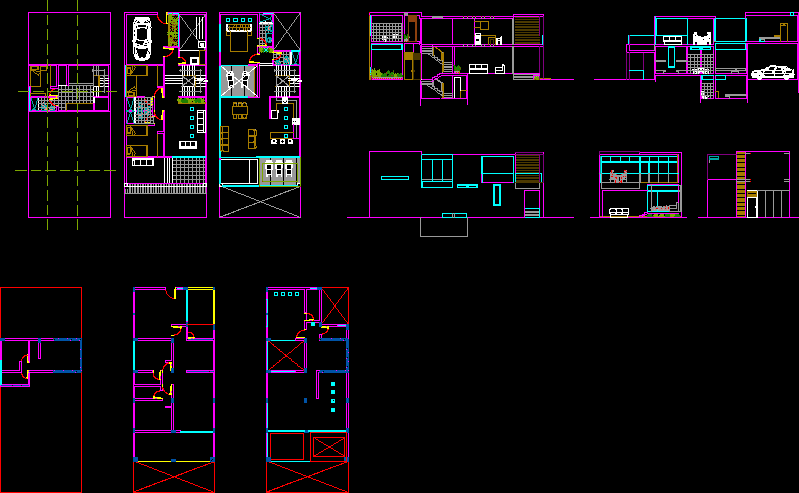Single Family DWG Block for AutoCAD

Incorporation poor housing concrete slabs.
Drawing labels, details, and other text information extracted from the CAD file (Translated from Spanish):
fos, fot, total, obs., surface balance, number, sup.cubi, erta, sup., semicubie, rta, to incorporate, use, coef x, area req., area proy, coef k, estar-com, kitchen, bathroom, artificial, duct, bedroom, deposit, artficial, sheet lighting and ventilation, local, areas, lighting, ventilation, observations, dining room, mediating axis, municipal line, existing, street ugalde, commercial, the municipality is not responsible by the location of the building to be registered, with respect to the boundaries of title of the plot, determined by the survey carried out by the intervening professional.-, municipal observations, note:, acting professional, owner, residential, destination of the building: single-family dwelling – deposit, location, plan of incorporation, location: tandil, darragueira street, newton street, secc., fos, circ., dn., property of:, boom, mandatory withdrawals, new work, antecedent: file number letter year, uf, plane limit, street mons. actis, indicator, sup. plot, parking, indicators, rest, incorpor., capacity, parc., water ct., manz., fot, front, cloaca, type: expansion, projected, required, to register, lateral, district, projection eave, fence of cement plates, ceramic floor, roof, semi-covered, cut bb, ground floor, silhouette of surfaces, front view, cut aa, coef x, a. l. o., color, no. pen, tlinea, thickness, red, yellow, green, cyan, blue, magenta, white
Raw text data extracted from CAD file:
| Language | Spanish |
| Drawing Type | Block |
| Category | House |
| Additional Screenshots |
 |
| File Type | dwg |
| Materials | Concrete, Other |
| Measurement Units | Metric |
| Footprint Area | |
| Building Features | Garden / Park, Parking |
| Tags | apartamento, apartment, appartement, aufenthalt, autocad, block, casa, chalet, concrete, dwelling unit, DWG, Family, haus, house, Housing, logement, maison, residên, residence, single, slabs, unidade de moradia, villa, wohnung, wohnung einheit |








