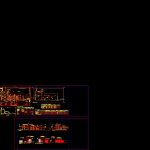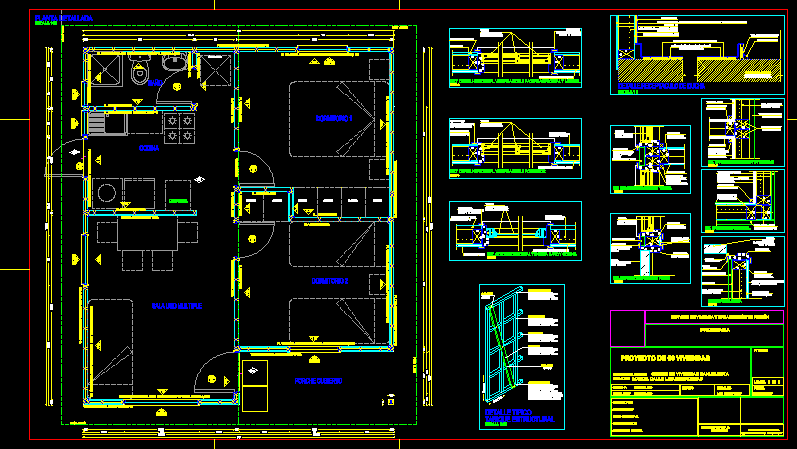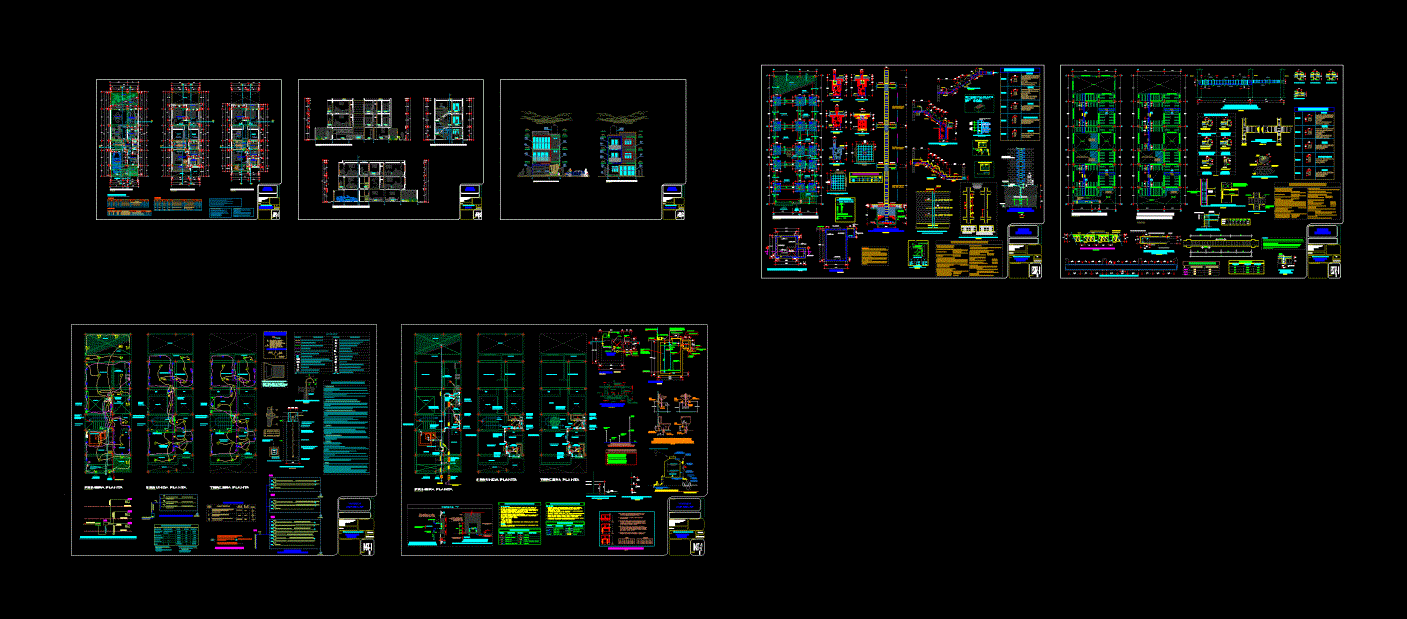Single Family DWG Block for AutoCAD

accommodation upstairs.
Drawing labels, details, and other text information extracted from the CAD file (Translated from Spanish):
Regulatory ramp disabled, court bb., cut aa., ceramic slab with membrane., fine plaster., ceramic floor., plastic coating color., ceramic coating., carpentry aluminum color., wooden structure., stone coating san juan. , trilage wood gate, trilage wood enclosure, em., lm., garage., patio., designation, lighting and ventilation sheet, room, laundry, kitchen, bathroom, ground floor, observations, area, lighting, ventilation, coef., nec., adop., sheet of surfaces., class of work., existing with, ground floor., cover, surfaces., antecedents., existing without, new., total., of plot. , free., built., to enumerate., to build., high plant., semicub., plant, plant of ceilings, regulatory lane to build, living-dining room, regulatory withdrawal, patio-absorbent land-, proj. eaves, proy. beam, step, new work., sheet of premises., floors., ceramic, thick, wood, carpet, under, revestim., interior, thick, thin, exterior, board, rasada, ceilings, paintings, latex with, applied. , suspended., plaster, other, mad., durl., coating, height, walls, ceiling, exterior, enduido, fixer, silicone, carpentry, aluminum, sheet, patio and garage discovered, mts., color, bedroom
Raw text data extracted from CAD file:
| Language | Spanish |
| Drawing Type | Block |
| Category | House |
| Additional Screenshots |
 |
| File Type | dwg |
| Materials | Aluminum, Plastic, Wood, Other |
| Measurement Units | Metric |
| Footprint Area | |
| Building Features | Deck / Patio, Garage |
| Tags | accommodation, apartamento, apartment, appartement, aufenthalt, autocad, block, casa, chalet, dwelling unit, DWG, Family, family house, haus, house, logement, maison, residên, residence, single, unidade de moradia, upstairs, villa, wohnung, wohnung einheit |








