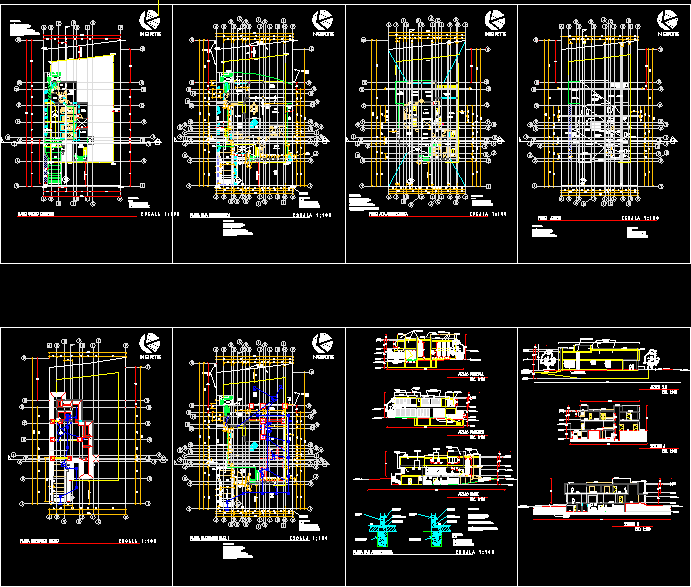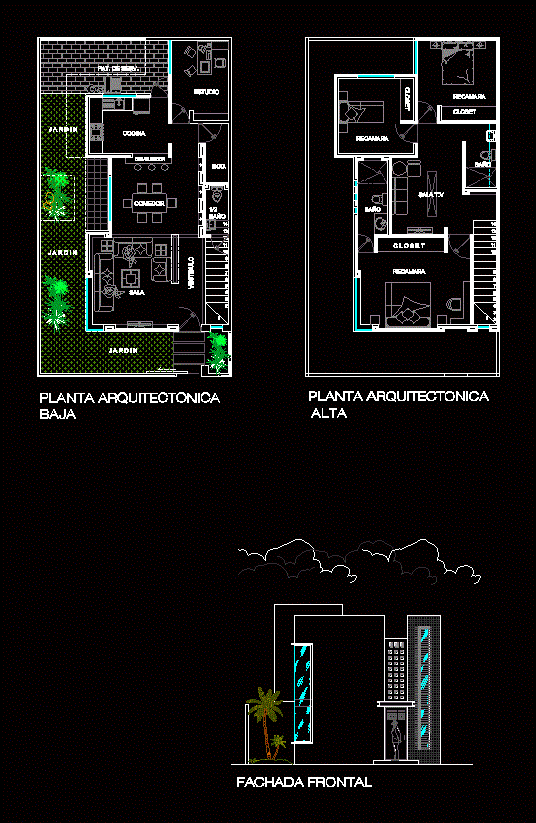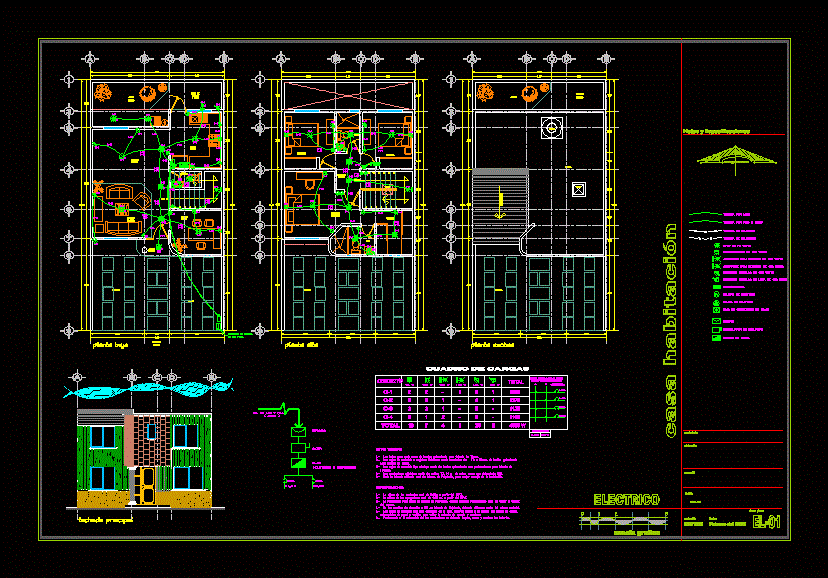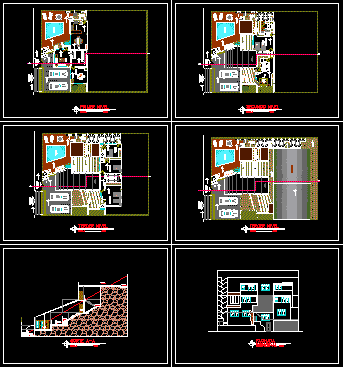Single Family DWG Block for AutoCAD

family housing residential type
Drawing labels, details, and other text information extracted from the CAD file (Translated from Spanish):
niv property limit, niv. of garden, later, niv. basement, TV, dressing room, hall, study, income ppal, basement, shot, elevator, garden, nissan, main elevation, tenysiete, general notes:, the facades must be flat, colorless, and transparent or translucent . it is not allowed, the mirrored glass, smoked or of color, of low intencidad and compatible with the image of the fccto., carpet San Agustin or sta anita., grille of blacksmithing, protection garden, gate of smithy, income basement, soil proportion, according to soil mechanics, dala de balannte, foundation leveling, npt., wall with rope, brick, polished enjarre, cem-sand, white aluminum, with frosted glass, wall with, fine ironed wood, filled to give level, to the back garden, walls with enjarres, fine ironing, concrete lock, garage, rear garden, white color, white aluminum door, garden, tank, stationary, lighting, bathroom, interior, low, up, down, ramp , area location, solar heaters, family room, kitchen, dining room, terrace, cl., bathroom, pantry, balcony, front, side, empty, tv, closet, dressing room, suede, bedroom, jacuzzi, bedroom ppal, limit property, neighbor, golf course, creek ride, cars, garden, niche garbage, meter, well, absorption, ramp, garage door, cfe, trabe projecting, bap, brick peron stuck with mortar cto sand, according to sample ac, pergolas with protection, water tempered glass, lighting, skylight, mini split equipment, air cond.en roof, water tank rotoplas, servitude, frontal servitude, domo tina, dirijido in plafon, or trabe to wall, ground floor, downpipe projection, top floor, aa, bb, frontal servitude, trabe reinforced concrete, cellar, multiple uses, laundry room, low mill, well, absorption, collector, mud pump, carcamo, rc, rear bondage, planter, well, absorption, box, sandbox, registry, blind, ban , later, extractor, mechanic, low wall, south bondage, posterior bondage, north bondage, level of land boundary norponiente, level of crown north wall, level of terrain bordering surponiente, crown level southern wall, level of basement, rear elevation, terrain level lind ero nooriente, land level southeast, north, north elevation, land level north, south elevation, section a, water tank, bathroom, section b, roof, limit servitude
Raw text data extracted from CAD file:
| Language | Spanish |
| Drawing Type | Block |
| Category | House |
| Additional Screenshots |
 |
| File Type | dwg |
| Materials | Aluminum, Concrete, Glass, Wood, Other |
| Measurement Units | Metric |
| Footprint Area | |
| Building Features | Garden / Park, Garage, Elevator |
| Tags | apartamento, apartment, appartement, aufenthalt, autocad, block, casa, chalet, detached, dwelling unit, DWG, Family, haus, house, Housing, logement, maison, residên, residence, residential, room house, single, type, unidade de moradia, villa, wohnung, wohnung einheit |








