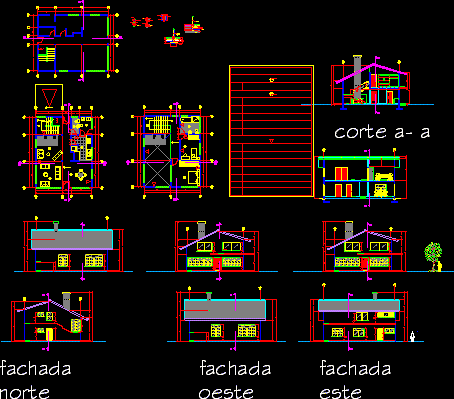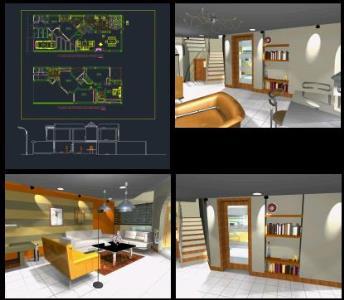Single Family DWG Block for AutoCAD

MAP LOCATION PLANTS, CUT AND LIFTS family house of 200 square meters. First level: parking, entrance hall, living room, study, ss.hh, kitchen, patio, room service, terrraza. Second floor: 3 bedrooms ss, hh each, laundry and living
Drawing labels, details, and other text information extracted from the CAD file (Translated from Spanish):
minibuses, committee of, av. fishing union, e n c i, housing, elias aguirre, n. from pierola, manco capac, av. juan velasco, la molina, cemetery, tap, entrance to cemetery, road pimentel – santa rosa, francisco de zela, jose olaya, ciro alegria, the cart, the gladioli, cesar vallejo, camal, oval, order of san agustin, our province lady, of grace of peru, perimetrico school, sciences, laboratory, useful, room of, secondary computation, primary computation, library, hall, office, sh, corridor, ss.hh., changing rooms, dining room, kitchen, band, deposit, dining room, classroom, sidewalk, hall, reports, audiovisual room, main hall, administrative, offices, office, deposit, sports, headquarters, nursing, ladies, prof, ss.hh. men, depost, v e r e d a, ss.hh. women, kiosk, white, staircase, and useful, professors, multiple uses, chapel, workers, teachers, area, games, and depost., women, showers, dressing rooms, men, showers, drinking fountain, olimpica, patera, tribas pool, men’s soccer dressing rooms, well room, cto. of, football stands, pumps, garage, carpentry, boys, girls, and ss.hh., soccer, public, gymnastics, gym, projection gallery, pump room and, elevated, tank, classroom, diagram, direction, treasury, secretary, playground, soccer field, san agustin, initial education center, swimming pool, courts, fish pond, corridor, control, department, coliseum, sub, volleyball courts, basketball courts, court of honor, courts fulbito, entrance yard, sidewalk, station, guardian, garden, parking, private property, auxiliary road, ciclovia, chiclayo highway – pimentel, main entrance, a chiclayo, central berm, security fence, retaining wall, a pimentel, income , projected street, condominium, green area, limit of the pines, park, chiclayo road – pimentel, north, street, leonardo mora patazca, carozable road, owner, all, dr. Alejandro H Hoffman arellano, dining room, bar, living room, kitchen, dining room, garage, studio, s.hh visit, service yard, dorm. serv, ss.hh, terrace, garden, dorm. main, dorm. son, sleep daughter, laundry-tenderer, ironing, box of bays, doors, code, width, height, floor first level, floor second level, windows, windowsill, project:, student :, chair :, floor:, date:, scale:, lamina:, housing, professional school of architecture, code :, floor ceiling-elevations, cuts, roof plant, front elevation, left side elevation, right side elevation, cut aa, court bb, dorm. serv., service yard, c. daily, dorm. princ., laundry, court c-c, court d-d, normative table, table of areas, parameters, standard, project, zoning, uses, net density, coefficient, free area, maximum height, minimum frontal withdrawal, description, total, a. built, a. existing, location, province, chiclayo, district, pimentel, apple, lot, urbanization, location, architecture, chiclayo pimentel road
Raw text data extracted from CAD file:
| Language | Spanish |
| Drawing Type | Block |
| Category | House |
| Additional Screenshots |
 |
| File Type | dwg |
| Materials | Other |
| Measurement Units | Imperial |
| Footprint Area | |
| Building Features | Garden / Park, Pool, Deck / Patio, Garage, Parking |
| Tags | apartamento, apartment, appartement, aufenthalt, autocad, block, casa, chalet, Cut, dwelling unit, DWG, Family, haus, house, Level, lifts, location, logement, maison, map, meters, plants, residên, residence, single, square, storey, unidade de moradia, villa, wohnung, wohnung einheit |








