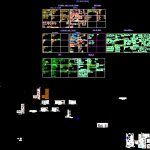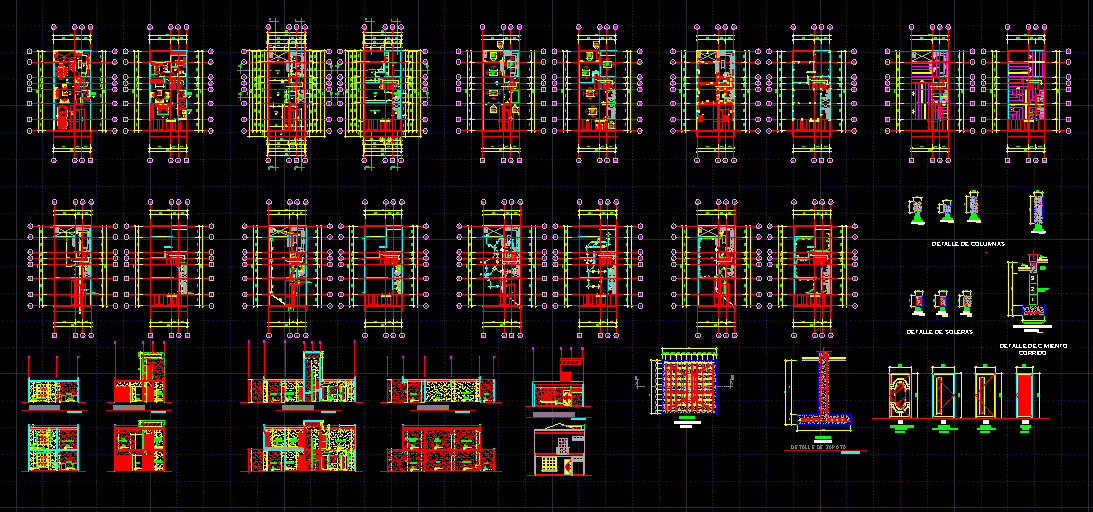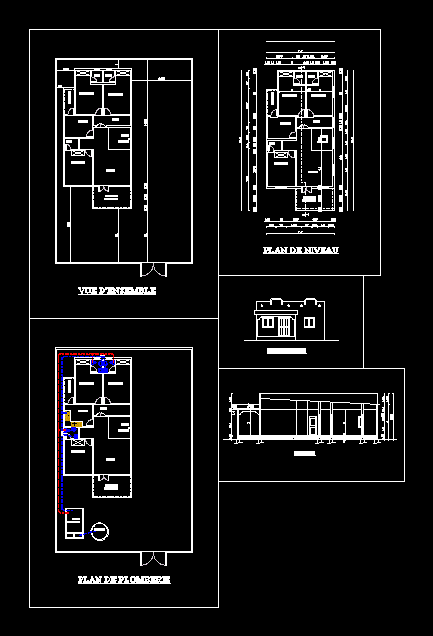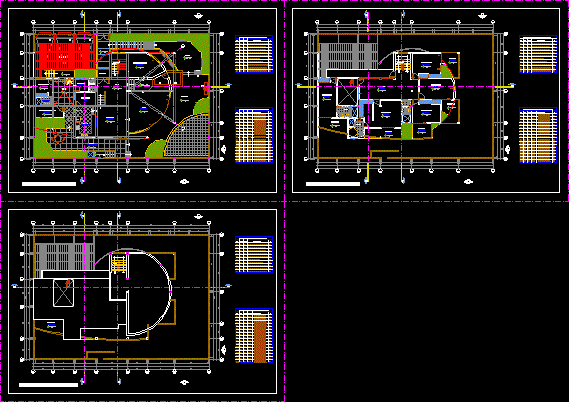Single Family DWG Block for AutoCAD

Ground floor apartments and high palnta complete
Drawing labels, details, and other text information extracted from the CAD file (Translated from Vietnamese):
fixt, bathtub,: rotating switch,: dimmer,: telephone,: lamp, note :, pano room, lawn chair, lawn chair, washer, dryer, institutional bed, twin bed, queen bed, king size bed, executive chair round lavatory, bidet, urinal, lav., seat, toilet room, side reach possible, mounting height and, elevation, clearances for telephone, , pull side, hamburger, hamburger, salami, rice noodles, small bowl, baby grand piano, grandbby, vegetable sink, range, orange sink, corner sink, corner shower , handicap shower, american standard, porcelain – white, car rental, lldavidoff, david off, plant, mescedes, wht, roma pedestal lavatory, common room, washer, car park, tree collection, the artists who drew these trees, the bbs rose in toronto, canada or ,, this upload, please upload them to, Nếu bạn muốn thêm các cây đã được, đã thu thập từ nhiều nguồn., không rõ. the trees have been, mail them to :, page _, living, comedor, familiar, baño, dormitorio, cocina, balcon, elevacion de verja, elevacion sud, elevacion norte, hall, elevacion oeste, corte a – a ‘, corte b – b ‘, planta baja y emplazamiento, pasaje de, severina soliz, planta alta, plano de cubierta, machon de ladrillo, perfil metallico, cimiento, elev. deyes, unicorn, lamas, escala, plano de ubicacion, revalidacion, fecha:, sello del colegio de arquitectos, propietario :, proyecto :, relacion de superficies, arquitecto :, sello de aprobacion h. a. municipalities, marco c. a.
Raw text data extracted from CAD file:
| Language | Other |
| Drawing Type | Block |
| Category | House |
| Additional Screenshots |
 |
| File Type | dwg |
| Materials | Other |
| Measurement Units | Metric |
| Footprint Area | |
| Building Features | Garden / Park |
| Tags | apartamento, apartment, apartments, appartement, aufenthalt, autocad, block, casa, chalet, complete, dwelling unit, DWG, Family, family house, floor, ground, haus, high, house, logement, maison, residên, residence, single, unidade de moradia, villa, wohnung, wohnung einheit |








