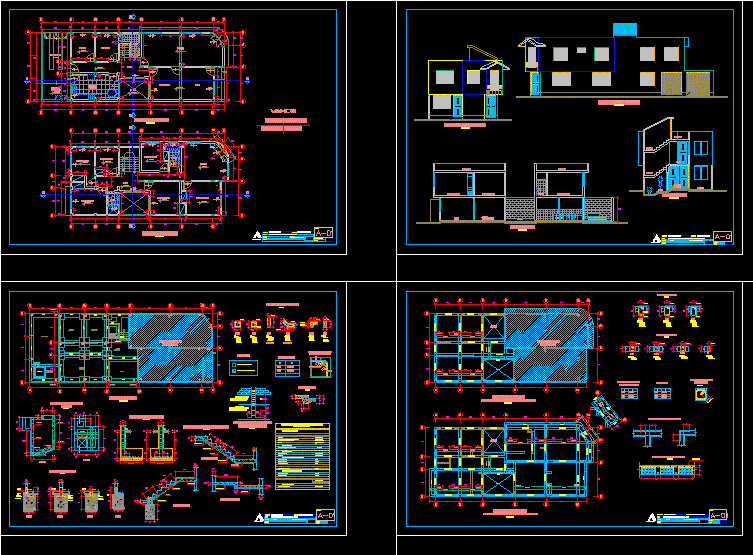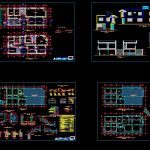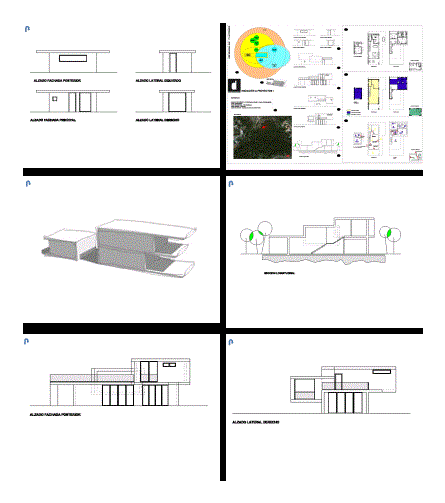Single Family DWG Detail for AutoCAD

Family house complete with architectural elevations and distribution cuts .. and foundations … very detailed and complete with a space in their functionality exelentes The location is in Tacna Peru …
Drawing labels, details, and other text information extracted from the CAD file (Translated from Spanish):
architecture – distribution, juan chura chura, designer, district:, direction :, plane :, province :, indicated, date:, scale:, sheet:, architecture, single-family housing, owner :, tacna, alto de alianza, first floor, high width, openings, sill type, cut to – a, kitchen, bathroom, store, study, dining room, living room, patio, living room, bedroom, car port, patio, service, hall, service patio, roof terrace, second floor, cut b – b, frontal elevation, lateral elevation, desc., architecture – elevations and cuts, tank cistern, cut, plant, sardinel – s, detail of columns, first section, third section, joints, flooring, detail of shoe, nfp , nfp, foundation, staircase, overloads, ductility factor, seismic coefficient, period of soil vibration, soil factor, use factor, zone factor, seismic parameters, bottom of beams and slabs, beams and columns sides, formwork, columns, beams, slabs and stairs, footings, ores, ci mientos, rest of elements, overlays in beams, mortar, brick type iii, masonry, plates and slabs, columns and beams, floor, technical specifications, free coverings, reinforced concrete, stirrups in columns, specified, column d, plate or beam , detail of bending of, detail of stairs, vch, main beams, type of bending of, reinforcement in beam, detail of bending, of stirrups, detail of meeting of beams, steel of temperature, typical detail of lightened, foundations, emptiness of, empty, foundation, staircase, construction, existing, cistern, secondary beams, second section, new column, existing column, legend, overburden, foundation, detail of column, foundation, structures – foundations, structures – lightened
Raw text data extracted from CAD file:
| Language | Spanish |
| Drawing Type | Detail |
| Category | House |
| Additional Screenshots |
 |
| File Type | dwg |
| Materials | Concrete, Masonry, Steel, Other |
| Measurement Units | Imperial |
| Footprint Area | |
| Building Features | Deck / Patio |
| Tags | apartamento, apartment, appartement, architectural, aufenthalt, autocad, casa, chalet, complete, cuts, DETAIL, detailed, distribution, dwelling unit, DWG, elevations, Family, foundations, haus, house, logement, maison, residên, residence, single, single family, unidade de moradia, villa, wohnung, wohnung einheit |








