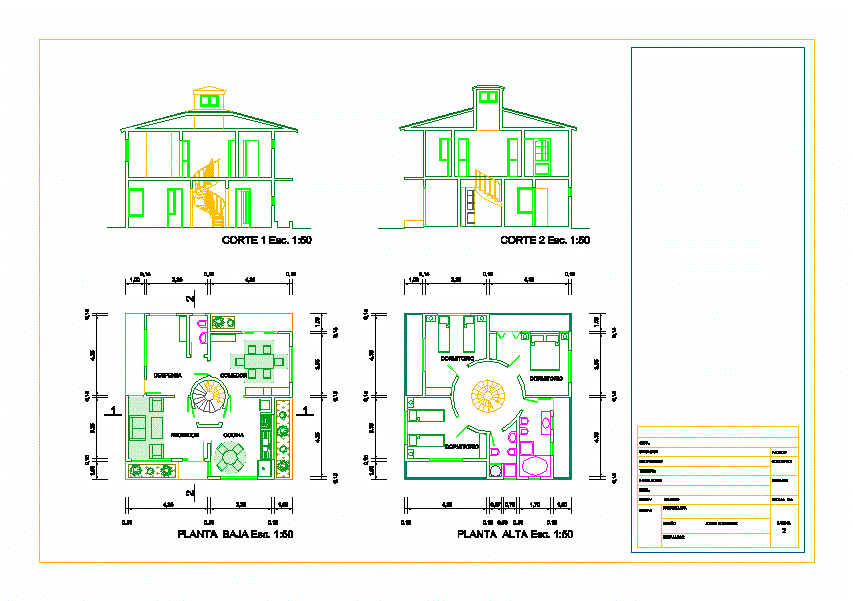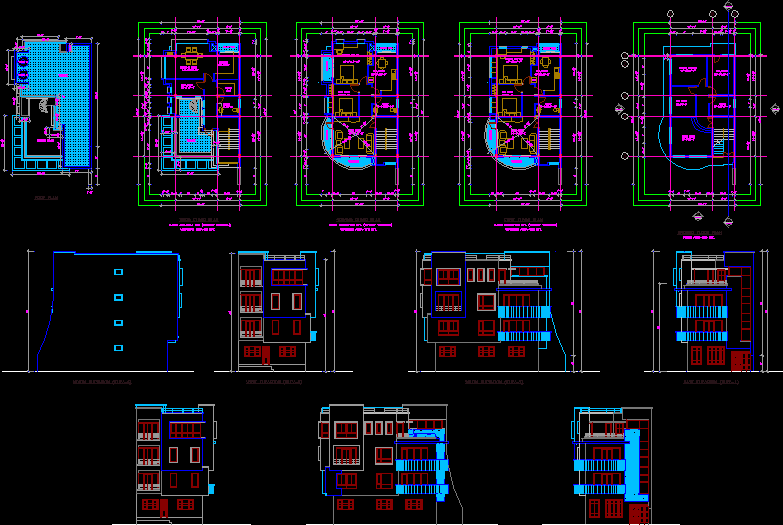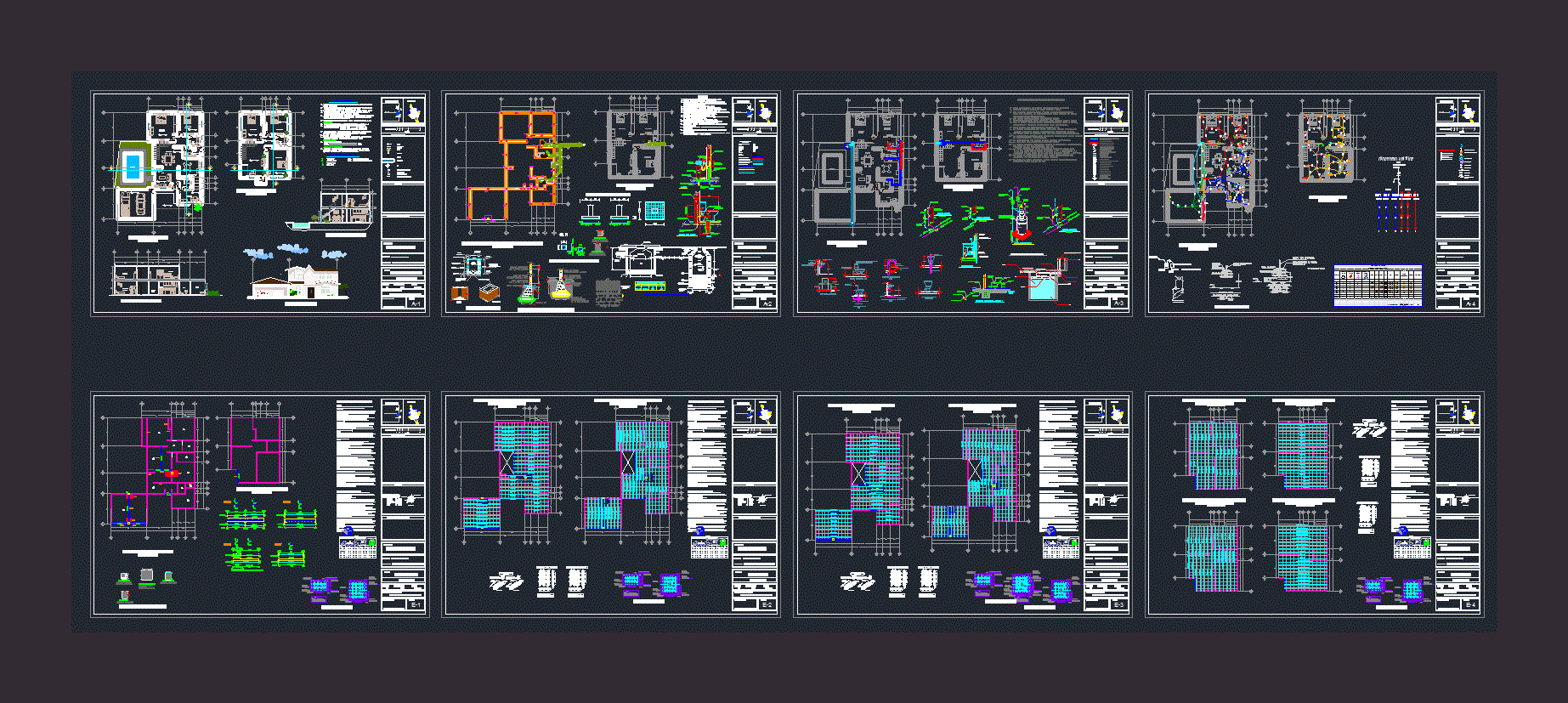Single Family DWG Detail for AutoCAD
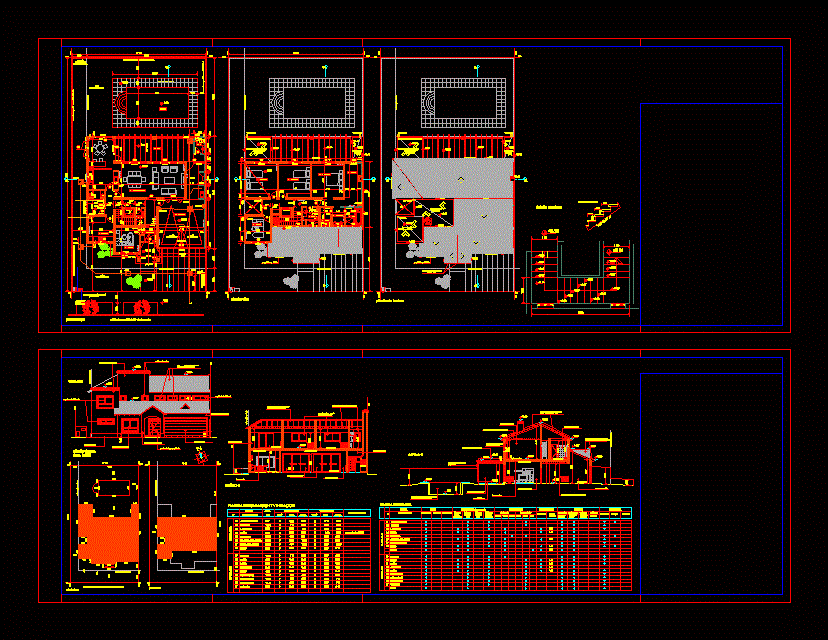
Single Family – Plants – cut – Sustainable details – bounded
Drawing labels, details, and other text information extracted from the CAD file (Translated from Spanish):
em., lm., tender., gallery, passage, elevator, air-light, athermal tiles, swimming pool, upper floor, designation, lighting and ventilation sheet, local, garage, bathroom, laundry, study, access-shield, ground floor, observations, area, lighting, ventilation, coef., nec., adop., ground floor, upper floor, court aa, court ee, module parking, patio-absorbent land, regulatory withdrawal, proy. eaves, proy. pergola, proy.cielorraso, kitchen-dining room, dining room, antebaño, bedroom, dressing room, room spreads., floors., ceramic, thick, wood, carpet, low, revestim., interior, thick, thin, exterior, revest ., plastic, ceilings, paintings, latex with, applied., suspended., plaster, mad., durl., coating, height, walls, ceiling, exterior, enduido, fixer, silicone, carpentry, aluminum, sheet, steps, step , in mts., network, master key and regulatory meter., roof plant, pedada de ceramico., slab hº aº, detail staircase, free draining, free runoff, rainwater drainage pre-painted sheet, pergola wooden braces , ceiling suspended in plaster, ceramic floor, corrugated sheet metal ceiling color on wooden structure, applied ceiling, ceramic tile, colored plastic cladding, ceramic cladding, corrugated metal sheet ceiling on wooden structure in sight, hydrofugo flooring, proy .lucarna, facade, aluminum carpentry c smell, decorative moldings, pre-painted sheet metal door, sheet metal door
Raw text data extracted from CAD file:
| Language | Spanish |
| Drawing Type | Detail |
| Category | House |
| Additional Screenshots |
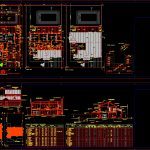 |
| File Type | dwg |
| Materials | Aluminum, Plastic, Wood, Other |
| Measurement Units | Metric |
| Footprint Area | |
| Building Features | Garden / Park, Pool, Deck / Patio, Garage, Elevator, Parking |
| Tags | apartamento, apartment, appartement, aufenthalt, autocad, bounded, casa, chalet, Cut, DETAIL, details, duplex house, dwelling unit, DWG, Family, haus, house, house 2 levels, logement, maison, plants, residên, residence, single, sustainable, unidade de moradia, villa, wohnung, wohnung einheit |



